
The Amos Adams House is a historic house in the Newton Corner village of Newton, Massachusetts. Built in 1888, it is a prominent local example of Queen Anne architecture. It was listed on the National Register of Historic Places on September 4, 1986.

The Samuel L. Smith House is located at 5035 Woodward Avenue in Midtown Detroit, Michigan. It was also known as the Schools Annex. It was listed on the National Register of Historic Places in 1986.
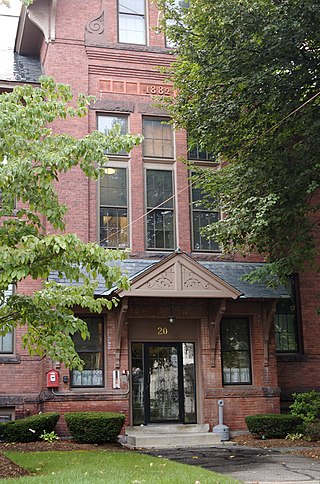
The Felton Street School is a historic school building built in 1882 located at 20 Felton Street in Hudson, Massachusetts, United States. The 2+1⁄2-story brick-and-stone structure served as the town's high school until 1957. Today it is a residential apartment building. The building's design and ornamentation is typical of Queen Anne and Stick style architecture. It is listed on the National Register of Historic Places.
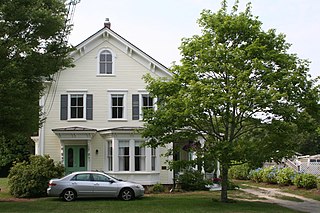
The Mercelia Evelyn Eldridge Kelley House is a historic house at 2610 Main Street in Chatham, Massachusetts. The 2+1⁄2-story wood-frame house was built in 1877 and has vernacular Italianate styling. It is significant for its association with the Eldridge family, who were major landowners in South Chatham and promoted its development. The house was listed on the National Register of Historic Places in 2005.
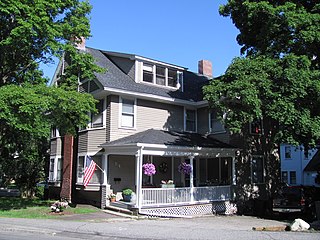
The Brande House is a historic house in Reading, Massachusetts. Built in 1895, the house is a distinctive local example of a Queen Anne Victorian with Shingle and Stick style features. It was listed on the National Register of Historic Places in 1984.

11 Beach Street in Reading, Massachusetts is a modest Queen Anne cottage, built c. 1875-1889 based on a published design. Its first documented owner was Emily Ruggles, a prominent local businesswoman and real estate developer. The house was listed on the National Register of Historic Places in 1984.
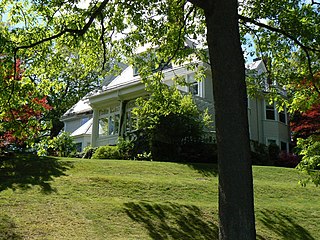
Oak Knoll is a historic estate house in Winchester, Massachusetts. This large Queen Anne/Colonial Revival house was built in the early 1890s by Lewis Parkhurst, a partner in the publishing house of Winchester resident Edwin Ginn. Parkhurst's mansion is the last surviving late 19th-century mansion house in Winchester. The house was listed on the National Register of Historic Places in 1989.

The historic house at 38 Rangeley Road in Winchester, Massachusetts is one of three Panel Brick in an exclusive late 19th century subdivision. The house was listed on the National Register of Historic Places in 1989 as the Samuel Elder House, on the incorrect belief that it was the home of Samuel Elder, a prominent Boston lawyer.
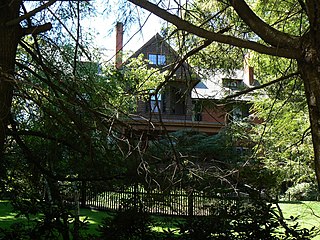
The Skillings Estate House is a historic house in Winchester, Massachusetts. Built about 1880 by a Maine lumber magnate David Skillings, it is one of four houses he built as part of his exclusive Rangeley Estate. The house was listed on the National Register of Historic Places in 1989.

The Webster Childs House is a historic house in Winchester, Massachusetts. Built about 1876 by a Maine lumber magnate as part of the exclusive Rangeley Estate, it is one three examples of Panel Brick Queen Anne architecture in the town. The house was listed on the National Register of Historic Places in 1989.
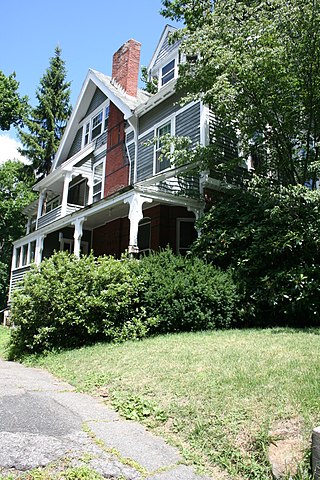
The Frederick Daniels House is a historic house at 148 Lincoln Street in Worcester, Massachusetts. Built about 1885, it is a well-preserved example of Queen Anne Victorian architecture, home to Frederick H. Daniels before he became president of Washburn and Moen, a leading Worcester industrial firm. It was listed on the National Register of Historic Places in 1980.

The House at 15 Lawrence Street in Wakefield, Massachusetts is a well-preserved Queen Anne house with a locally rare surviving carriage house. It was built in the early 1870s, and was listed on the National Register of Historic Places in 1989.

Queen Anne style architecture was one of a number of popular Victorian architectural styles that emerged in the United States during the period from roughly 1880 to 1910. Popular there during this time, it followed the Second Empire and Stick styles and preceded the Richardsonian Romanesque and Shingle styles. Sub-movements of Queen Anne include the Eastlake movement.

The George Brown Mansion is an example of the Queen Anne's Style of architecture. It was a dominant style during the 1880s and 1890s, the time when Chesterton was a growing city in northern Indiana. George Brown arrived in the United States in 1852. In 1855, he married Charity Carter, daughter of a local family. He became a successful farmer in the township. The farm was located on what is 950 North, west of 400 East. By the year 1882 he was operating a farm of 900 acres (360 ha). He had expanded into supplying cordwood to the Porter brickyards after 1870. George and Charity had ten children. In 1884 George Brown bought 120 acres (0.49 km2) in the town of Chesterton from the John Thomas family. His plans called for a retirement home on this site. He engaged Chicago architect Cicero Hine to design the house. In 1891 the family sold all but 10 acres (40,000 m2). It was the same year, that he built a brick store downtown at Calumet and Broadway. During the 1902 fire, it was the only store to survive. Charity Brown died in 1895 at 56. George died in 1899 at the age of 71. After a probate fight, his son John Franklin (Frank) moved into the house with his family.

The Bowles–Cooley House is located at the corner of West Francis and North First streets in Aspen, Colorado, United States. It is a brick structure in the Queen Anne architectural style built during the 1880s. In 1987 it was listed on the National Register of Historic Places along with many other historic properties in the city.

The Church Hill Historic District is a mid-to-upper-class residential area north of Portage's downtown. It was added to the National Register of Historic Places in 1997 for its significance in architecture and social history.

The Church Street Historic District is a one-block neighborhood of historic homes built from about 1857 to 1920. It was added to the National Register of Historic Places in 1989.

The Thomas J. and Caroline McClure House is a historic house in McClure, Illinois. The Queen Anne style house was built in 1882 for farmers Thomas J. and Caroline McClure. It was added to the National Register of Historic Places on November 15, 1996.
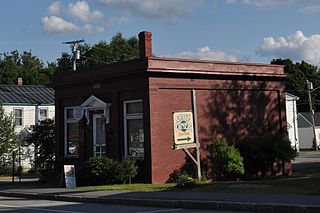
The Rangeley Trust Company Building is a historic former bank building at 60 Main Street in the center of Rangeley, Maine. It now houses the Rangeley Lakes Region Historical Society Museum. It is a single story brick Classical Revival building, designed by William R. Miller and built in 1905-06. It was Rangeley's first brick commercial building, and housed its first bank. From 1922 to 1979 it served as Rangeley's town hall. It was listed on the National Register of Historic Places in 1989.

In the New World, Queen Anne Revival was a historicist architectural style of the late 19th and early 20th centuries. It was popular in the United States, Canada, Australia, and other countries. In Australia, it is also called Federation architecture.























