
Springfield is a historic neighborhood of Jacksonville, Florida, United States, located to the north of downtown. Established in 1869, it experienced its greatest growth from the early 1880s through the 1920s. The Springfield Historic District is listed in the National Register of Historic Places, and contains some of the city's best examples of 19th and early 20th century architecture.
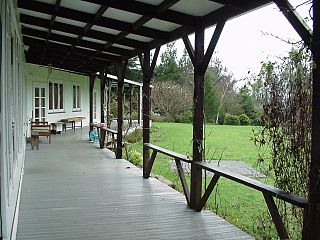
A veranda or verandah is a roofed, open-air hallway or porch, attached to the outside of a building. A veranda is often partly enclosed by a railing and frequently extends across the front and sides of the structure.
Westwood Park is a residential neighborhood located in southwestern San Francisco, California, near St. Francis Wood and City College of San Francisco. Westwood Park is bordered by Monterey Boulevard, Ocean Avenue, Faxon Avenue, and Phelan Avenue now Frida Kahlo Way. Architecturally, the neighborhood contains a mix of smaller, more modest Craftsman style and Mediterranean style bungalows on a series of concentric oval-shaped streets. The ovals are bisected by Miramar Avenue, which features a landscaped median planted with a variety of trees. Many streets in this neighborhood have a suffix of "wood," such as Eastwood, Northwood, Wildwood.

Monterey State Historic Park is a historic state park in Monterey, California. It includes part or all of the Monterey Old Town Historic District, a historic district that includes 17 contributing buildings and was declared a National Historic Landmark in 1970. The grounds include California's first theatre, and the Monterey Custom House, where the American flag was first raised over California.

Carpenter Gothic, also sometimes called Carpenter's Gothic or Rural Gothic, is a North American architectural style-designation for an application of Gothic Revival architectural detailing and picturesque massing applied to wooden structures built by house-carpenters. The abundance of North American timber and the carpenter-built vernacular architectures based upon it made a picturesque improvisation upon Gothic a natural evolution. Carpenter Gothic improvises upon features that were carved in stone in authentic Gothic architecture, whether original or in more scholarly revival styles; however, in the absence of the restraining influence of genuine Gothic structures, the style was freed to improvise and emphasize charm and quaintness rather than fidelity to received models. The genre received its impetus from the publication by Alexander Jackson Davis of Rural Residences and from detailed plans and elevations in publications by Andrew Jackson Downing.

The José María Alviso Adobe, located in Milpitas, California, United States, was the home of José María Alviso, an early alcalde (mayor) of neighboring Pueblo de San Jose. It was built in 1837 and enlarged in the early 1850s, and stands as an excellent example of the Monterey Colonial style of architecture popularized throughout California in the 1830s and 1840s. It is the only remaining example of this style in the Santa Clara Valley and San Francisco Bay Area. The adobe is listed on the National Register of Historic Places.
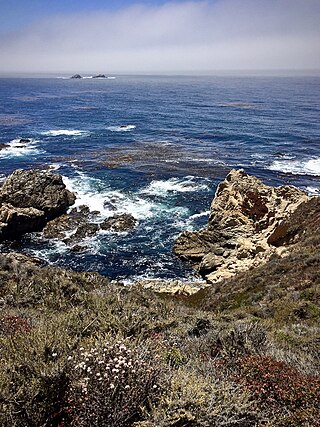
Garrapata State Park is a state park of California, United States, located on California State Route 1 6.7 miles (10.8 km) south of Carmel-by-the-Sea and 18 miles (29 km) north of Big Sur Village on the Monterey coast. The 2,939-acre (1,189 ha) park was established in 1979. California sea lions, harbor seals and sea otters frequent the coastal waters while gray whales pass close by during their yearly migration.

The Larkin House is a historic house at 464 Calle Principal in Monterey, California. Built in 1835 by Thomas O. Larkin, it is claimed to be the first two-story house in all of California, with a design combining Spanish Colonial building methods with New England architectural features to create the popular Monterey Colonial style of architecture. The Larkin House is both a National and a California Historical Landmark, and is a featured property of Monterey State Historic Park.
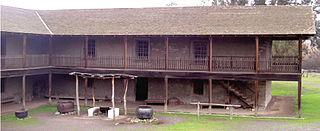
Monterey Colonial is an architectural style developed in Alta California. Although usually categorized as a sub-style of Spanish Colonial style, the Monterey style is native to the post-colonial Mexican era of Alta California. Creators of the Monterey style were mostly recent immigrants from New England states of the US, who brought familiar vernacular building styles and methods with them to California.
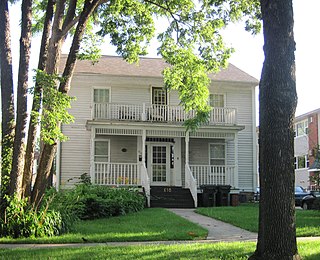
The former St. Mary's Rectory is a historic building located in Iowa City, Iowa, United States. Now a private home, the residence housed the Catholic clergy that served St. Mary's Catholic Church from 1854 to 1892. At that time the house was located next to the church, which is four blocks to the west. It was listed on the National Register of Historic Places in 1995.

The Theatre of the Golden Bough also known as the Golden Bough Theatre, was located on Ocean Avenue in Carmel-by-the-Sea, California. This "Golden Bough" was one of two theaters in Carmel's history. It was destroyed by fire on May 19, 1935. Kuster moved his film operation to the older facility on Monte Verde Street, renamed it the Filmarte and it became the first "art house" between Los Angeles and San Francisco. It later became the Golden Bough Playhouse that still exists today.
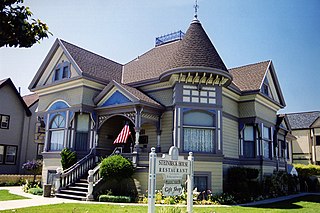
The John Steinbeck House is a historic house restaurant and house museum in Salinas, California. The house was the birthplace and family home of author John Steinbeck (1902–1968). It is noted for its Queen Anne architecture. The building was added to the National Register of Historic Places in 2000.

The Hughes House is a house located at 109 Elm Street in Elk Rapids, Michigan. It was built in 1867 as a guest house for travelers going through Elk Rapids via stagecoach or steamboat. It was designated a Michigan State Historic Site in 1975 and listed on the National Register of Historic Places in 1976. It is a well-preserved example of popular vernacular architecture.

Santiago Jacob Duckworth, known locally as S. J. Duckworth, served in the California State Assembly for the 61st district from 1893 to 1895. He was as an early Monterey pioneer businessman, real estate developer, and visionary of the short-lived Carmel City. In 1889, he wanted to build a Catholic summer resort, bought the rights to develop the area, filed a subdivision map, and started selling lots. After an unsuccessful undertaking, he sold the property to James Franklin Devendorf in 1902, who went on to found the Carmel Development Company and Carmel-by-the-Sea, and the Carmel Highlands in California, United States. Duckworth helped shape the early development of Carmel, bringing the first major developers and builders, and attracting some of the first residents.
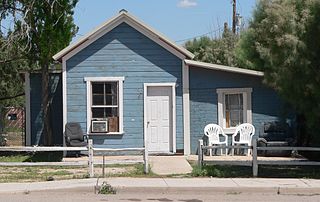
The Benson Railroad Historic District is an area of Benson, Arizona, located near the site of a former passenger and freight depot. The area contains 16 structures, 11 buildings and 5 outbuildings, although the outbuildings are not considered contributing structures to the historic district.

James Cooper Doud was an American businessman and real estate developer in Carmel-by-the-Sea, California. He established the Doud Building in 1932, built by master builder Michael J. Murphy. He also owned The Doud Arcade, a two-story commercial building built in 1961 that connects with The Doud Craft Studios.
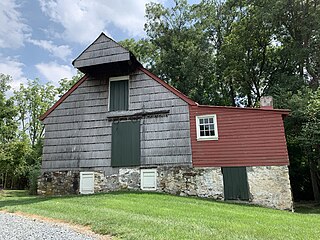
Thomas Mill and Miller's House is a historic grist mill and adjacent dwelling in West Whiteland Township, Chester County, Pennsylvania. Erected between 1744 and 1754, the buildings are made of frame and stone and formed part of the extensive Thomas family holdings in the area. The site was listed on the National Register of Historic Places on May 19, 2004.

Rancho Las Palmas also known as the Hiram Corey house, is a historic Queen Anne style house located at 100 River Road, Salinas, California. It was built by Hiram Corey in 1891, one of Monterey County's most successful stock farmers of the late 19th century. The house was listed on the National Register of Historic Places on January 4, 1978, as Rancho Las Palmas. Today, the historic mansion is located in a gated residential community named Las Palmas Ranch and was renamed Chateau Coralini, which is open to the public as a boutique inn.

Robert R. Jones was an American architect in Carmel-by-the-Sea, California best known for his Modern architecture. Jones designed numerous residences and commercial buildings in the Monterey Peninsula. In the post-war period, he emerged as a prominent figure among architects and designers who played a pivotal role in shaping Carmel's modernist landscape from the middle 20th century onward. His was known for his design aesthetic that was a Modern architecture-style, combined with elements from the Second Bay Tradition. His creation, the Monterey Airport Administration building, was honored with a design award by the Smithsonian Institution.

Francis Doud was a California pioneer of 1849, a veteran soldier of the Mexican–American War, who enlisted in the army "to fight the Indians". He established the Doud House in ca. 1852, and acquired 5,000 acres (2,000 ha) along the seacoast south of Monterey, California, in 1891 to create the Doud Ranch. He was known as a "prominent capitalist".




















