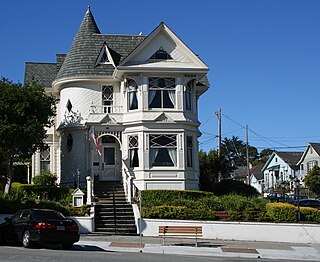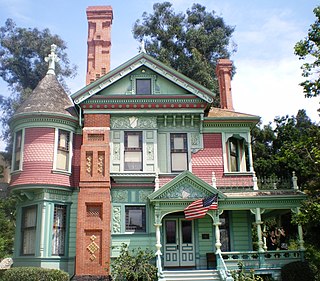
Heritage Square Museum is a living history and open-air architecture museum located beside the Arroyo Seco Parkway in the Montecito Heights neighborhood of Los Angeles, California, in the southern Arroyo Seco area. The living history museum shows the story of development in Southern California through historical architectural examples.

25 Avon Street is a historic house, and is significant as one of the more elaborate Queen Anne Victorian houses in the town of Wakefield, Massachusetts.

Queen Anne style architecture was one of a number of popular Victorian architectural styles that emerged in the United States during the period from roughly 1880 to 1910. It is sometimes grouped as New World Queen Anne Revival architecture. Popular there during this time, it followed the Second Empire and Stick styles and preceded the Richardsonian Romanesque and Shingle styles. Sub-movements of Queen Anne include the Eastlake movement.

The Chamberlin House is a historic house at 44 Pleasant Street in Concord, New Hampshire. Built in 1886, it is a prominent local example of Queen Anne architecture built from mail-order plans, and now serves as the clubhouse of the Concord Women's Club. It was listed on the National Register of Historic Places in 1982.

Pitman Grove is a 20-acre (8.1 ha) historic district located in the borough of Pitman in Gloucester County, New Jersey. It was added to the National Register of Historic Places on August 19, 1977, for its significance in architecture, religion, and community planning. The district includes 349 contributing buildings.
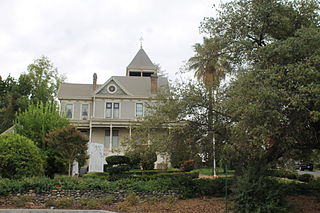
The Cohn House in Folsom, California is a building, in the Queen Anne Shingle Style of Victorian architecture, built in the 1890s in Folsom, California.
In the United States, the National Register of Historic Places classifies its listings by various types of architecture. Listed properties often are given one or more of 40 standard architectural style classifications that appear in the National Register Information System (NRIS) database. Other properties are given a custom architectural description with "vernacular" or other qualifiers, and others have no style classification. Many National Register-listed properties do not fit into the several categories listed here, or they fit into more specialized subcategories.

The Jonesborough Historic District is a historic district in Jonesborough, Tennessee, that was listed on the National Register of Historic Places as Jonesboro Historic District in 1969.
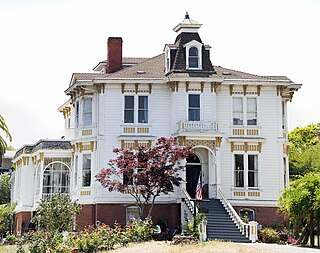
The Bernardo Fernandez House is a Victorian mansion located at 100 Tennent Ave in Pinole, California. It is listed on the National Register of Historic Places.

The Frank LaVerne Buck House, located at 581 Pine Ave. in Pacific Grove, California, is a historic house that is listed on the National Register of Historic Places. Also known as the Pacific Grove Inn, it was built in 1904.

Trimmer Hill is a historic Queen Anne style house at 230 6th St. in Pacific Grove, California that is listed on the National Register of Historic Places (NRHP). It was built in 1893.

The Lisbon Inn, formerly The Moulton, is a historic former hotel building on United States Route 302 in Lisbon, New Hampshire. Located at the southern end of Lisbon's central business district, the 1901 three story wood-frame building is an imposing presence, with Queen Anne-style pyramidal roof turrets at the corners of the main facade. The front of the building has two stories of porches with Colonial Revival styling.
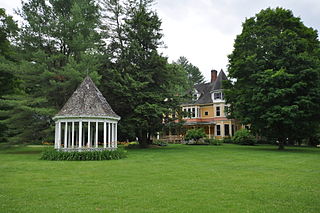
The Harrington House is a historic house at 88 North Road in Bethel, Vermont. Built in 1890–91, it is a fine example of high-style Queen Anne Victorian architecture, a relative rarity in the state. The house was listed on the National Register of Historic Places in 1983. Its most recent additions have included a restaurant, bed and breakfast inn.

The C. A. Belden House is a historic building in the Pacific Heights neighborhood of San Francisco, California, United States. It was designed by Walter J. Mathews in the Queen Anne style and completed in 1889.
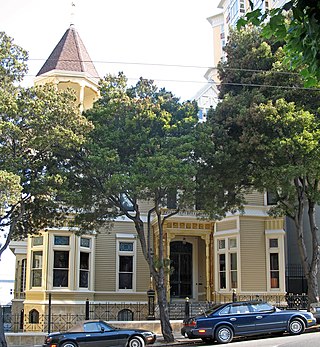
The Theodore F. Payne House, also known as the Payne Mansion, is a Victorian house in the Lower Pacific Heights neighborhood of San Francisco, California, United States. Built in 1881 and designed by William Curlett in a mix of Stick, Eastlake, and Queen Anne styles, it survived the 1906 San Francisco earthquake and was listed on the National Register of Historic Places in 1980. It has been adapted to house a hotel and a restaurant.

The Royer-Williams House is a historic house in Lincoln, Nebraska. It was built by Henry Royer in 1887, and designed in the Queen Anne architectural style, with "the hood-moldings of the windows, the prominent square bay window of the south facade complete with Victorian trim and brackets, and the varied imbrication on the second floor of the tower and on the concave hip of the south bay window.". In 1898, it was purchased by T. F. A. Williams, who lived here with his wife, sociologist Hattie Plum Williams who wrote books about German Russians. It has been listed on the National Register of Historic Places since June 14, 1982.
Samuel Newsom was a Canadian-born American architect. Together with his brother Joseph Cather Newsom founded the architecture firm Newsom and Newsom, practicing in Northern and Southern California. Their most celebrated house is the Carson Mansion in Eureka, California.

The architecture of Bedford Park in Chiswick, West London, is characterised largely by Queen Anne Revival style, meaning an eclectic mixture of English and Flemish house styles from the 17th and 18th centuries, with elements of many other styles featuring in some of the buildings.

The Meux Home is a historic mansion located in Fresno, California. It was the residence of Thomas Richard Meux, a physician who served Fresno in the initial stages of the city's growth.

Robert R. Jones was an American architect in Carmel-by-the-Sea, California best known for his Modern architecture. Jones designed numerous residences and commercial buildings in the Monterey Peninsula. In the post-war period, he emerged as a prominent figure among architects and designers who played a pivotal role in shaping Carmel's modernist landscape from the middle 20th century onward. His was known for his design aesthetic that was a Modern architecture-style, combined with elements from the Second Bay Tradition. His creation, the Monterey Airport Administration building, was honored with a design award by the Smithsonian Institution.
