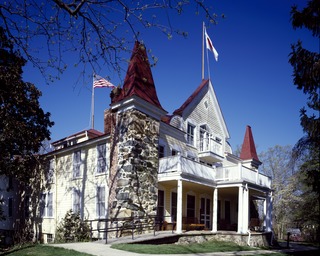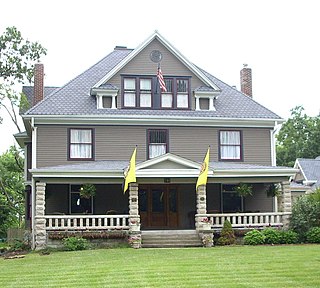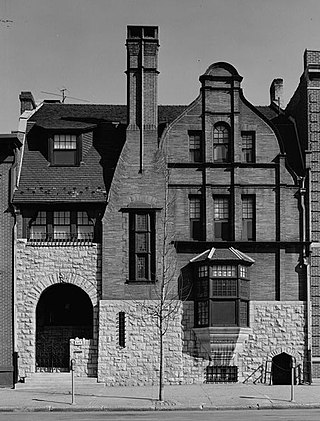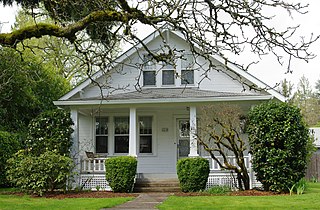
Franklin is a small city in and the parish seat of St. Mary Parish, Louisiana, United States. The population was 6,229 as of 2024. The city is located on Bayou Teche, southeast of the cities of Lafayette, 47 miles (76 km) and New Iberia, 28 miles (45 km), and 22 miles (35 km) northwest of Morgan City. It is part of the Morgan City Micropolitan Statistical Area and the larger Lafayette-Acadiana combined statistical area.

The Clara Barton National Historic Site, which includes the Clara Barton House, was established in 1974 to interpret the life of Clara Barton (1821–1912), an American pioneer teacher, nurse, and humanitarian who was the founder of the American Red Cross. The site is located 2 miles (3.2 km) northwest of Washington D.C. in Glen Echo, Maryland.

The Elizabeth Cady Stanton House is a historic house at 32 Washington Street in the village of Seneca Falls, New York. Built before 1830, it was the home of suffragist Elizabeth Cady Stanton (1815-1902) from 1847 to 1862. It is now a historic house museum as part of Women's Rights National Historical Park. It was declared a National Historic Landmark in 1965.

This list is of the properties and historic districts which are designated on the National Register of Historic Places or that were formerly so designated, in Hennepin County, Minnesota; there are 194 entries as of November 2024. A significant number of these properties are a result of the establishment of Fort Snelling, the development of water power at Saint Anthony Falls, and the thriving city of Minneapolis that developed around the falls. Many historic sites outside the Minneapolis city limits are associated with pioneers who established missions, farms, and schools in areas that are now suburbs in that metropolitan area.

This is a list of the National Register of Historic Places listings in Winona County, Minnesota. It is intended to be a complete list of the properties and districts on the National Register of Historic Places in Winona County, Minnesota, United States. The locations of National Register properties and districts for which the latitude and longitude coordinates are included below, may be seen in an online map.

The John N. and Elizabeth Taylor House is a historic home in Columbia, Missouri which has been restored and once operated as a bed and breakfast. The house was constructed in 1909 and is a 2+1⁄2-story, Colonial Revival style frame dwelling. It features a wide front porch and side porte cochere. The home was featured on HGTV special called "If walls could talk."

The Joseph Carpenter Silversmith Shop is a historic building that was built between 1772 and 1774 on the green in Norwichtown, now a section of Norwich, Connecticut. It is a 30 feet (9.1 m) by 24 feet (7.3 m) 1+1⁄2-story clapboarded building with a gambrel roof. The interior has a single brick chimney that was used for the forge, but it has been modified and adapted for modern use with modern doors, electric lighting and heat, and a disappearing overhead stairway that leads to the attic. Joseph Carpenter (1747–1804) was a successful of silversmith, clockmaker, and pewterer, and shared the building with his brother, a merchant. The shop was added to the National Register of Historic Places on October 6, 1970, and was listed as a contributory property for the Norwichtown Historic District on January 17, 1973.

Taylor Hall in Hawkinsville, Georgia is a building built in 1825 with Greek Revival and "Plantation Plain" architectural elements. It was listed on the National Register of Historic Places in 1978.

Dr. Henry Genet Taylor House and Office is located in Camden, Camden County, New Jersey, United States. It was added to the National Register of Historic Places on August 12, 1971. The building was designed by Wilson Eyre and was built in 1884.

This is a complete list of the properties and districts on the National Register of Historic Places in Mower County, Minnesota, United States. The locations of National Register properties and districts for which the latitude and longitude coordinates are included below, may be seen in an online map.

The Dr. Kuno Struck House, also known as Clifton Manor, is a historic building located in the West End of Davenport, Iowa, United States. It was individually listed on the National Register of Historic Places in 1984, and on the Davenport Register of Historic Properties in 1996. The house, along with its garage, became a part of the Marycrest College campus and they were both listed as contributing properties in the Marycrest College Historic District in 2004.

Alfredo S. G. Taylor (1872–1947) was an architect, of the New York firm Taylor & Levi, which he co-founded with Julian Clarence Levi.

Miller Tavern and Farm is a historic home and farm located near Martinsburg, Berkeley County, West Virginia. The main house is L-shaped and consists of a vernacular tavern building, built about 1813, to which is appended a Greek Revival-style "I"-house built about 1831. The house of painted brick and wood construction. It has an intersecting gable roof structure clad in standing seam metal. Also on the contributing property is the Dr. John Magruder House, privy, smokehouse, barn, bank barn, and two sheds.

The Walker Naylor Historic District, also referred to as Walker's and Naylor's Additions Historic District, located in Forest Grove, Oregon, is listed on the National Register of Historic Places (NRHP). The district is bounded by Gayles Way on the west, Covey Run Drive on the north, A Street on the east, and 21st Avenue on the south, which is west of Pacific University and north of the city's downtown area. Walker Naylor was added to the NRHP in 2011, the third historic district in Forest Grove. The district has 145 properties covering 32 acres (13 ha), and includes three houses listed on the National Register.

The Samuel H. Allen Home is a historic house located at 135 E. 200 North in Provo, Utah. It is listed on the National Register of Historic Places.

The Dr. Paul W. and Eunice Greeley House is a historic residence in Winnetka, Illinois. Dr. Greeley was a major figure in the field of plastic surgery around World War II and later served as department chair at two universities. Designed by Frank Polito, and with a dining room probably designed by Fiske Kimball, the Classical Revival residence closely follows a Greek Revival design and was listed on the National Register of Historic Places in 2011.

Green Shutters, on Franklin St. in Tangipahoa, Louisiana, was built around 1850. It includes Greek Revival style. It was listed on the National Register of Historic Places in 1982, and was delisted in 2024.





















