
The Tarragona Tower is a structure in Daytona Beach, Florida. Completed in 1925, the building was created to mark the entrance to the Daytona Highlands Mediterranean Revival residential development, and features a Spanish Revival design. As the structure was partially demolished in 1942, and relocated entirely in 1994, a restoration of the tower was completed in 2004. In 2005, the tower was listed on the National Register of Historic Places, but remains inaccessible to the public.

The Alexandra is a historic apartment building located on Gilbert Avenue in the Walnut Hills neighborhood of Cincinnati, Ohio, United States. Constructed in 1904 as the neighborhood's first large apartment building, it was one of many such buildings constructed for the real estate management firm of Thomas J. Emery's Sons. It has been named a historic site.

The Abbott Street School is a historic school building at 36 Abbott Street in Worcester, Massachusetts. Built in 1894, it is a good local example of Romanesque Revival architecture. It served as a public school until 1981, after which it was converted to residential use. The building was listed on the National Register of Historic Places in 1980.
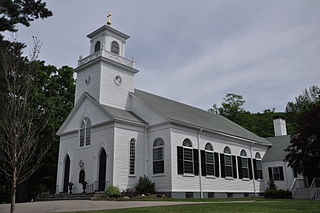
St. Mary's Episcopal Church and Cemetery is a historic church and cemetery at 258 Concord Street, in the village of Newton Lower Falls, Massachusetts, United States. St. Mary's Parish was formed in 1811. The church, built in 1813–14 and restyled in 1838, is the oldest church in Newton, and is a fine example of Gothic Revival/Federal style architecture. The cemetery, which dates from 1812, is the oldest non-government-owned cemetery in Newton. The property was listed on the National Register of Historic Places in 1980.

The Old Killingly High School is a historic school building on 185 Broad Street in the Danielson section of Killingly, Connecticut. Built in 1908 and enlarged in 1927, it served as the town's high school until 1965, and then its junior high school until 1990. It is a significant local example of Renaissance and Colonial Revival architecture, designed by Hartwell, Richardson & Driver. It was listed on the National Register of Historic Places in 1992. It now houses the Killingly Police Department.

The Ames Schoolhouse is a historic school building at 450 Washington Street in Dedham, Massachusetts. It was originally part of the Dedham Public Schools. It currently serves as the town hall and senior center for the Town of Dedham.
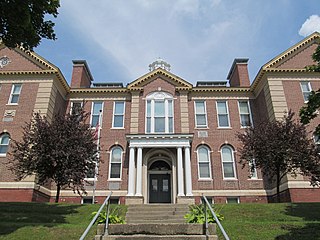
The Old Lenox High School building, also formerly known as the Lenox Elementary School and the Marguerite E. Cameron Elementary School, is a historic school building at 109 Housatonic Street in Lenox, Massachusetts. The building was constructed in 1908, and housed the town's high school until 1966, when Lenox Memorial High School opened. The building had been converted into an assisted living facility, and then converted again in 2017 into low-income-housing apartments for seniors - now known as Lenox Schoolhouse Apartments. The building was listed on the National Register of Historic Places in 2004.
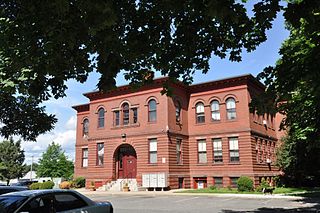
The Valentine School is a historic school at Grape and Elm Streets in Chicopee, Massachusetts. Built in 1898 to a design by George P. B. Alderman, it is a prominent local eхample of Renaissance Revival architecture. It was individually listed on the National Register of Historic Places in 1983, and included as part of the Springfield Street Historic District in 1991. The building has been converted to residential use.
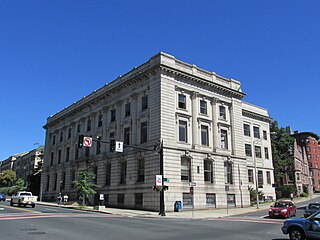
The Springfield Fire & Marine Insurance Co. is a historic commercial building at 195 State Street in Springfield, Massachusetts. Built in 1905 to a design by the renowned architecture firm Peabody and Stearns, it is a fine example of commercial Classical Revival architecture. It was listed on the National Register of Historic Places in 1983.

The Story Grammar School is a historic school building at 140 Elm Street in Marblehead, Massachusetts. Built in 1880, it was the town's first modern graded school, and is a prominent local example of Colonial Revival architecture. It was named for a native son, United States Supreme Court Justice Joseph Story, and served as a public school until 1978. It is now in residential use. it was listed on the National Register of Historic Places in 1986.

The Odd Fellows Building is a historic commercial building in Malden, Massachusetts. The four story steel and masonry building was built in 1907 to a design by Louis C. Newhall for the local chapter of the International Order of Odd Fellows (IOOF). The building is faced in buff brick, and is predominantly Renaissance Revival in character. The first floor consists of storefronts, while the upper floors housed IOOF facilities, including a large meeting space. The upper levels are of particular architectural interest: the third level has groups of three arched windows separated by pillars, and the fourth has paired round-arch windows within recessed round-arch panels. The roof line is also ornate, with brackets and a dentil course.

The Wakefield Trust Company is a historic commercial building at 371 Main Street in Wakefield, Massachusetts. Built in 1924, it is one of three buildings on the west side of Main Street that give the town center a strong Classical Revival flavor. The building was listed on the National Register of Historic Places in 1989.

The U.S. Custom house is a historic custom house in Portland in Multnomah County, Oregon. It was constructed to house offices of the United States Custom Service. It was built in 1898–1901 and is listed on the U.S. National Register of Historic Places. It is slated to become the second Portland location of Industrious, a coworking space provider, in Spring 2022.

The Peterborough Town House is the town hall serving Peterborough, New Hampshire. Located at Grove and Main Streets in downtown, the 1918 building is a significant local example of Colonial Revival architecture, and was listed on the National Register of Historic Places in 1996.

The Greenwich Avenue Historic District is a historic district representing the commercial and civic historical development of the downtown area of the town of Greenwich, Connecticut. The district was listed on the National Register of Historic Places on August 31, 1989. Included in the district is the Greenwich Municipal Center Historic District, which was listed on the National Register the year before for the classical revival style municipal buildings in the core of Downtown. Most of the commercial buildings in the district fall into three broad styles, reflecting the period in which they were built: Italianate, Georgian Revival, and Commercial style. The district is linear and runs north–south along the entire length of Greenwich Avenue, the main thoroughfare of Downtown Greenwich, between U.S. Route 1 and the New Haven Line railroad tracks.

Buchanan School, also known as The Naval Station, is a historic building located in the West End of Davenport, Iowa, United States. It was listed on the National Register of Historic Places in 1983. Since 2019 the building has housed a senior living apartment building.

Taylor School is a historic building located in Davenport, Iowa, United States. The former grade school was listed on the National Register of Historic Places in 1983 and on the Davenport Register of Historic Properties in 2005.
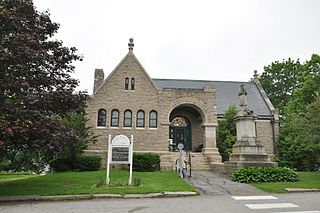
Porter Memorial Library is the public library of Machias, Maine. It is located at 92 Court Street in the center Machias, in an architecturally distinguished Romanesque Revival building, whose construction was funded by native son Henry Homes Porter. The building was listed on the National Register of Historic Places in 1978.

The Wilton Public and Gregg Free Library is the public library of Wilton, New Hampshire. It is located in a Classical Revival brick building on Forest Street, near the north end of Wilton's downtown area. The building was designed by the Boston, Massachusetts, firm of McLean & Wright, and built 1905-07. It was a gift of David Almus Gregg, a local manufacturer of building parts; Gregg further gave the library an endowment in 1912. It was listed on the National Register of Historic Places in 1982.
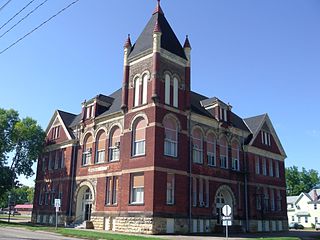
Clinton High School and Public Library, also known as Roosevelt School, is an historic structure located in Clinton, Iowa, United States. It was listed on the National Register of Historic Places in 2012.























