
The William Woodward House is a historic house in Taunton, Massachusetts. Built about 1800, it is a prominent local example of Federal period architecture, notably in part for its brick side walls. It was listed on the National Register of Historic Places in 1985.

The Kingsley House is a historic First Period house at 108 Davis Street in Rehoboth, Massachusetts in the United States. The oldest portion of this house is estimated to have been built around 1680, making it the oldest structure in Rehoboth. It was listed on the National Register of Historic Places in 1983, where it is listed at 96 Davis Street.

The Brown House is a historic First Period house in Hamilton, Massachusetts. Built in the 1660s or 1670s, it is one of the oldest surviving houses in Essex County. It was listed on the National Register of Historic Places in 1990.

The Carlton-Frie-Tucker House is a historic First Period house in North Andover, Massachusetts. It is a rare example of a period building that was moved and added onto another which had been damaged by fire. The oldest portion of the house, its east side and center chimney, were probably built c. 1709 by Ebenezer Frie. The west side of the house is a second structure that was attached to the first in the 1760s, with some documentary and physical evidence that this was due to a fire destroying the original west side. A leanto section was added to the rear of the house in the 20th century, as was a wing on the northwest corner, connecting the house to its barn.
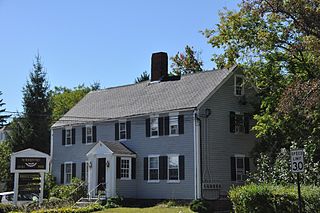
The Benjamin Coker House is a historic First Period house in Newburyport, Massachusetts. The oldest portion of the house, the central chimney and the rooms to its left, were built c. 1700 on a site at the corner of High and Federal Streets. The building was widened in the mid 18th century, adding the rooms to the right. The building was moved to its present location in 1856, and enlarged with a two-story addition on the rear. It underwent a major rehabilitation in 1989, but retains some mid 18th century decorative details.

The Ephraim Davis House is a historic First Period house on Merrimack Road, north of the junction with Amesbury Line Road in Haverhill, Massachusetts. It is now an outbuilding of a farm, functioning as a garage and storage space. The first part of the 2+1⁄2-story house was built in 1705 by Ephraim Davis, who married in that year. This consisted of a central chimney and rooms to its right; rooms to the left of the chimney, and a leanto section in the back, were added later in the 18th century. The house remained in the hands of Davis descendants into the late 19th century. The house has been unoccupied since 1929, and has seen a variety of farm-related uses since then. Its surviving First Period elements of note are its oak timber frame and central chimney, although it is possible the chimney is a later 18th century rebuilding.

The Hart House is a historic First Period house in Lynnfield, Massachusetts. The two story, three bay wood-frame house was built in stages. The oldest portion is the front of the house, consisting of two stories of rooms on either side of a central chimney. It was probably built by John Hiram Perkins, the owner of the property from 1695 to 1719. Not long afterward, a leanto section was added to the rear, giving the house its saltbox appearance. It was acquired by John Hart in 1838, and it remained in his family until 1945. Even though the house underwent a major rehabilitation in 1968, its First Period construction is still evident.
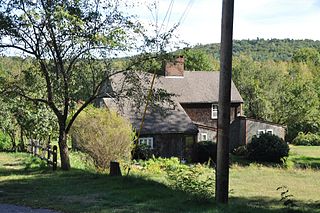
The Hastings-Morse House is a historic First Period house in Haverhill, Massachusetts. The oldest portion of the 2+1⁄2-story wood-frame house, its central chimney and right-side rooms, were probably built c. 1706 by a man named Hastings. Left-side rooms and a partial leanto section on the back of the house were added during the 18th century. The house underwent a major restoration in the late 1957, which included raising the roof on the leanto section. Another 20th-century addition is the sunroom on the left (west) side of the house. Evidence of the building's First Period origins is still visible in the right front room.

The Samuel March House is a historic First Period house in West Newbury, Massachusetts. The two-story wood-frame house was built in two sections, beginning in the later years of the 17th century. The first portion built was the right three bays of the house, which at that time included a chimney located on the left side. The second portion, also built during the First Period, added the two bays to the left. At some point during the Georgian period, the large central chimney was removed and replaced with two narrow brick chimney, a reflection of changing taste. The front facade is five bays wide, with a slightly larger central bay. The front door is framed by a Georgian surround with pilasters and an entablature.

The house at 922 Dale Street is a historic First Period house in North Andover, Massachusetts. It is a 2.5-story wood-frame house, five bays wide, with a small side porch and a rear single story addition. The oldest part of the house is the right rear portion, which is estimated to have been built in the first quarter of the 18th century, along with a central chimney. Sometime between 1740 and 1780 rooms were added to its left. A major renovation during the Federal period removed the central chimney, and added rooms in front of the earlier ones, giving the main block of the house its rectangular shape. The interior has some well preserved Federal period details.

The Col. John Osgood House is a historic late First Period house in North Andover, Massachusetts. The original part of the house, its left side, was built c. 1720. A second, similar building was then attached to the right side of the chimney at a later date, demonstrating an unusual method of joining the two structures. The house was listed on the National Register of Historic Places in 1990.

Buck's Corner Historic District encompasses a cluster of formerly rural properties in eastern Wilmington, Massachusetts. The district covers 9.88 acres (4.00 ha), and includes six houses and three barns whose construction dates range from the late 17th to the late 19th centuries. Many of them have some association with the descendants of Roger Buck, who with his son Ephraim is said to have built the Ephraim Buck House around the turn of the 18th century. Other houses in the district range along Woburn Street, south from Wildwood Street to Allenhurst Way. The district was listed on the National Register of Historic Places in 2003.

The Flint House is a historic First Period house at 28 Lexington Road in Lincoln, Massachusetts. The oldest portions of this house have very early colonial construction, and its main block either is, or contains portions of, a "mansion" built by Ephraim Flint and mentioned in a 1709 deed. This main block appears to have portions of two older structures that were joined; the exact sequence of construction is difficult due to extensive alterations of the building over the 18th and 19th centuries. The property includes a barn which is thought to have been built before 1750, and is unaltered despite having been moved a relatively short distance on the grounds. The house has been occupied by nine generations of Flints, who have been a major force in the civic life of Lincoln.
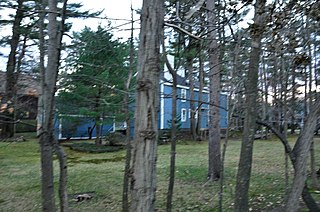
The Batchelder House is a historic house at 607 Pearl Street in Reading, Massachusetts. Built about 1783, it is a good local example of Federal period architecture. It is also significant for its association with the locally prominent Batchelder family, and as an early shoemaking site. The house was listed on the National Register of Historic Places in 1984.
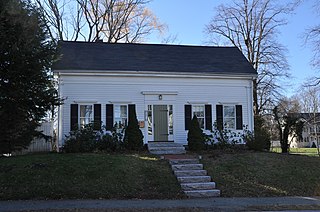
The Benjamin Beard House is a historic house in Reading, Massachusetts. Built in the early 1850s, it is a well-preserved example of a distinctive local variant of Greek Revival architecture. It was listed on the National Register of Historic Places in 1984.

The Richard Nichols House is a historic late First Period house at 483 Franklin Street in Reading, Massachusetts, United States. It is a 2+1⁄2-story wood-frame structure, six bays wide, with a side-gable roof, clapboard siding, rubblestone foundation, and an entry in the third bay from the left, with a chimney behind. The oldest portion of this house, probably a three-bay section with chimney, was built c. 1733, and expanded to five, and then six, bays later in the 18th century. The house, along with extensive landholdings, remained in the locally prominent Nichols family until the late 19th century.

The Samuel Bancroft House is a historic house in Reading, Massachusetts. With an estimated construction date of 1748, it is one of the town's older surviving houses, and one of a small number from the late colonial period. It was listed on the National Register of Historic Places in 1984.

The Addington Gardner House is a historic First Period house in Sherborn, Massachusetts. Its oldest portions dating to about 1730, it is one of the community's oldest surviving buildings, and a good example of transitional First-Second Period style. The house was listed on the National Register of Historic Places in 1990.

The Bridget Shea Three-Decker is a historic triple decker house in Worcester, Massachusetts. Built c. 1888, the house was described as a well-preserved Queen Anne structure when it was listed on the National Register of Historic Places in 1990. It has since lost many of its period details.
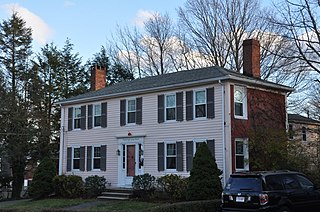
The House at 38 Salem Street in Wakefield, Massachusetts is a late Federal period house. The 2+1⁄2-story wood-frame house is believed to have been built c. 1810, and has locally unusual features, including brick side walls and a hipped roof. Its twin slender chimneys are indicative of late Federal styling. The front entry is topped by an entablatured with a compressed frieze, and is flanked by three-quarter sidelight windows.























