
Quincy is a city in Norfolk County, Massachusetts, United States. It is the largest city in the county. Quincy is part of the Greater Boston area as one of Boston's immediate southern suburbs. Its population in 2020 was 101,636, making it the seventh-largest city in the state. Known as the "City of Presidents", Quincy is the birthplace of two U.S. presidents—John Adams and his son John Quincy Adams—as well as John Hancock, the first signer of the Declaration of Independence and the first and third governor of Massachusetts.

Adams National Historical Park, formerly Adams National Historic Site, in Quincy, Massachusetts, preserves the home of United States presidents John Adams and John Quincy Adams, of U.S. envoy to Great Britain, Charles Francis Adams, and of writers and historians Henry Adams and Brooks Adams.

The John Adams Birthplace is a historic house at 133 Franklin Street in Quincy, Massachusetts. It is the saltbox home in which Founding Father and second president of the United States, John Adams, was born in 1735. The house was designated a National Historic Landmark in 1960, and is listed on the National Register of Historic Places. It is now administered by the National Park Service as part of the Adams National Historical Park, and is open for guided tours.

The John Quincy Adams Birthplace is a historic house at 141 Franklin Street in Quincy, Massachusetts. It is the saltbox home in which the sixth United States President, John Quincy Adams, was born in 1767. The family lived in this home during the time John Adams helped found the United States with his work on the Declaration of Independence and the American Revolutionary War. His own birthplace is only 75 feet (23 m) away, on the same property.

The Josiah Quincy House, located at 20 Muirhead Street in the Wollaston neighborhood of Quincy, Massachusetts, was the country home of Revolutionary War soldier Colonel Josiah Quincy I, the first in a line of six men named Josiah Quincy that included three Boston mayors and a president of Harvard University.
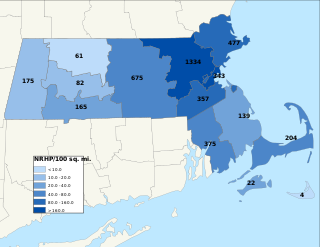
The National Register of Historic Places is a United States federal official list of places and sites considered worthy of preservation. In the state of Massachusetts, there are over 4,300 listings, representing about 5% of all NRHP listings nationwide and the second-most of any U.S. state, behind only New York. Listings appear in all 14 Massachusetts counties.
North Quincy is a neighborhood of Quincy, Massachusetts. It is separated from the city of Boston by the Neponset River, and borders the Quincy neighborhoods of Squantum, Montclair and Wollaston. It contains the smaller neighborhoods of Atlantic and Norfolk Downs, as well as much of Wollaston Beach.
The following properties located in Quincy, Massachusetts are listed on the National Register of Historic Places.

The Squantum Association is a private club in East Providence, Rhode Island on 947 Veterans Memorial Parkway. Its main Club House overlooks the Providence River on a rocky promontory. This Colonial Revival building was constructed in 1900 by Martin & Hall and added to the National Register of Historic Places in 1980. The brick bakehouse was built in 1899 and has weathered numerous hurricanes from its lofty perch right on the rocky coast. The "Cottage" is the oldest building on the property and was originally built as a billiard hall. Also surviving from the 19th century is the club office, formerly the manager's residence.

The Dorothy Quincy Homestead is a US National Historic Landmark at 34 Butler Road in Quincy, Massachusetts. The house was originally built by Edmund Quincy II in 1686 who had an extensive property upon which there were multiple buildings. Today, the site consists of the Dorothy Quincy Homestead, which has been preserved as a museum and is open occasionally to the public.
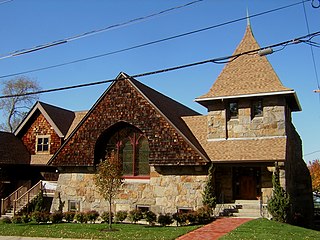
The Wollaston Unitarian Church, more recently a former home of the St. Catherine's Greek Orthodox Church, is a historic church building at 155 Beale Street in Quincy, Massachusetts. Built in 1888 to a design by Edwin J. Lewis Jr., it is a prominent local example of Shingle Style architecture. It was added to the National Register of Historic Places in 1989. The building has been converted to residential use.

The Randolph Bainbridge House is a historic house in Quincy, Massachusetts. Built about 1900, it is a good example of Shingle Style architecture. It was listed on the National Register of Historic Places in 1989.

The Quincy Electric Light and Power Company Station is a historic power station at 76 Field Street in Quincy, Massachusetts. Built in 1902, it is a well-preserved example of industrial Colonial Revival architecture executed in brick. It housed a coal-fired plant until 1920, and now serves as a local power substation. The building was listed on the National Register of Historic Places in 1989.

Quincy City Hall is the seat of government for the City of Quincy, Massachusetts. The historic town hall building at 1305 Hancock Street in Quincy Center was built in 1844. It is a somewhat monumental example of Greek Revival architecture, featuring a temple front with two-story Ionic pilasters and a triangular pediment. Elements of the main facade were significantly altered when the town was converted to a city in 1888. It has been the seat of local government since its construction.
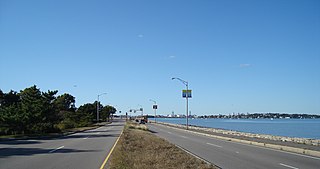
Quincy Shore Drive is a historic parkway in Quincy, Massachusetts. The road is one of a series of parkways built by predecessors of the Massachusetts Department of Conservation and Recreation, to provide access to parks and beaches in the Greater Boston area. Its development was proposed in 1893 by Charles Eliot, who promoted the development of many of the area's parks and parkways. Planning began in 1897, with land acquisition following around 1900. Construction of the 4-mile (6.4 km) road was begun in 1903 and completed in 1907.

The Solomon Nightengale House was a historic house at 429 Granite Street in Quincy, Massachusetts. The 1+1⁄2-story Cape style house was built c. 1820 by Solomon Nightengale, whose family had owned the land since the 18th century. It had a four-bay facade, with a central chimney and a sheltered entry in the center-left bay. The house was listed on the National Register of Historic Places in 1989.

The Noah Curtis House is a historic house located at 313 Franklin Street in Quincy, Massachusetts.
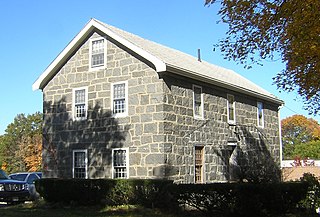
The House at 92 Willard Street in Quincy, Massachusetts, is, somewhat oddly, believed to be the only granite house ever built in the city, which is well known for its granite quarries. The house is located in West Quincy, near its famous granite quarries, and was built in the 1830s. It is a 2+1⁄2-story structure, fashioned out of granite blocks, with a gable roof. A single-story hip-roofed porch once wrapped around two sides; it was an early 20th-century addition that has since been removed. The main facade is three bays wide, with the entrance at the center.
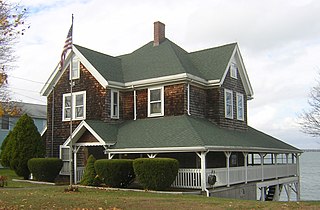
The House at 32 Bayview Avenue in Quincy, Massachusetts, is a modest Queen Anne style house built on the shore during Quincy's development of that area as a summer resort area. It was built in the 1880s, sited to take advantage of the views of the Town River to the north. It features relatively modest stylistic details, including varying gable sizes with bargeboard, and a wraparound porch with square posts and some Stick style woodwork.

The Railway Village Historic District is a historic district encompassing a densely populated, predominantly residential, area of eastern Milton, Massachusetts. The 30-acre (12 ha) district lies roughly between East Milton Square and the town line with neighboring Quincy. The area's significant growth occurred after the 1826 construction of the Granite Railway, which transported stone from the nearby granite quarries to the Neponset River. This resulted in the movement to the area of stone workers and related interests. The principal thoroughfare of the district is Adams Street; the district extends along Pierce Street, Granite Place, and Washington Street, and includes properties on intervening and connecting streets.






















