
The A.M. Detmer House is a historic residence in Cincinnati, Ohio, United States. Constructed in the 1880s, it has been named a historic site as an example of the work of a prominent architect.
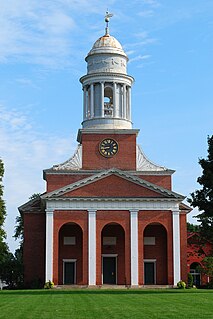
The First Church of Christ, Unitarian, also known as First Church of Christ, Lancaster and colloquially as "the Bulfinch Church", is a historic congregation with its meeting house located at 725 Main Street facing the Common in Lancaster, Massachusetts. The church's fifth meeting house, built in 1816, was designed by architect Charles Bulfinch, and was designated a National Historic Landmark in 1977, recognizing it as one of Bulfinch's finest works.

The Fitchburg Historical Society is a historical society whose mission is to collect, preserve, and present the history of Fitchburg, Massachusetts. The society was founded in 1892, and is now headquartered in the historic Phoenix Building at 781 Main Street. The society's original 1912 headquarters building, designed by architect H. M. Francis, was listed on the National Register of Historic Places in 2003. The society operates three days a week and is open from 10am to 4pm Mondays and Tuesdays with a longer day on Wednesday from 10am to 6pm. They offer genealogical research, a library of local history, and numerous volunteer opportunities.

The Brick Block is a historic commercial building on Main Street and Chatham Bars Road in Chatham, Massachusetts. Built in 1914 by a master mason, it is a distinctive local landmark in downtown Chatham, and a showcase of the bricklaying art. The block was listed on the National Register of Historic Places in 1979.

St. Peter's Catholic Church is a historic church building at 935 Main Street in Worcester, Massachusetts. Built-in 1884, the church is one of the city's finest and most ornate examples of Gothic Revival architecture. It was listed on the National Register of Historic Places in 1980. It is home to an active parish in the Roman Catholic Diocese of Worcester.

The Elm Street Fire House is a historic fire house at 24 Elm Street in Southbridge, Massachusetts. Built in 1899, it was Southbridge's second fire house to be built in the 1890s, and serves as the fire department headquarters. The station was listed on the National Register of Historic Places in 1989.

The Charles Chamberlain House was a historic house at 373 Pleasant Street in Worcester, Massachusetts. Built in 1876, it was one of the city's finest examples of residential Victorian Gothic architecture. It was added to the National Register of Historic Places in 1980, but was demolished in 1984.
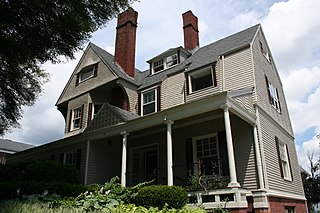
The Joseph Davis House is an historic house at 41 Elm Street in Worcester, Massachusetts. The Shingle style house was built in 1884 to a design by the Boston architectural firm of Peabody & Stearns, and is one of the most elaborate of that style in the city. It was built for Joseph Davis, the son of prominent Worcester lawyer Isaac Davis, and was home for many years to William Rice, president of the Washburn and Moen Company The house was listed on the National Register of Historic Places in 1980. It now houses professional offices.
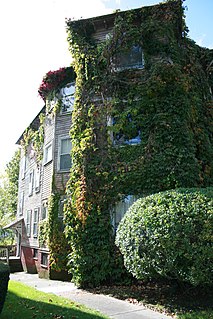
The Helen Dodge Three-Decker is an historic three-decker house at 570 Pleasant Street in Worcester, Massachusetts. Built in 1912, the well preserved, architecturally eclectic building is representative of the final stages of three-decker development, and its penetration into the fashionable upper-class west side of the city. The building was listed on the National Register of Historic Places in 1990.

The Evert Gullberg Three-Decker is a historic triple decker in Worcester, Massachusetts. Built c. 1902, the house is a well-preserved instance of an early Colonial Revival triple decker with a gambrel roof. The building was listed on the National Register of Historic Places in 1990.

Hammond Heights is an historic neighborhood subdivision on the west side of Worcester, Massachusetts. It includes properties along Germain, Haviland, Highland, and Westland Streets and Institute Road, most of which were built between 1890 and 1918, and is a good example of a turn-of-the-century residential subdivision, with a diversity of period architectural styles. The district was listed on the National Register of Historic Places in 1980.

Montvale is a residential historic district in northwestern Worcester, Massachusetts. It is a portion of a subdivision laid out in 1897 on the estate of Jared Whitman, Jr., whose property contained a single house, now 246 Salisbury Street. The central portion of this house was built in 1851 in a conventional Greek Revival style, and was expanded with the addition of side wings by the developers of the 1897 subdivision, H. Ballard and M. O. Wheelock.

The Leonard Sturtevant House is a historic house at 84 Mulberry Street in Worcester, Massachusetts. Built c. 1849, it is a locally distinctive variant of Greek Revival styling, and a rare surviving element of the early development of the city's Belmont Hill area. It was listed on the National Register of Historic Places in 1980.

The D. Wheeler Swift House is a historic house at 22 Oak Avenue in Worcester, Massachusetts. Built in 1879–80 to a design by the noted local architect Stephen C. Earle, it is a well-preserved example of Gothic Revival and Stick style design, which was home to a prominent business owner. The house was listed on the National Register of Historic Places in 1980.

The Tiffany-Leonard House is a historic house at 25 Elm Street in Southbridge, Massachusetts. Built about 1832, it is a distinctive and high-quality local example of Greek Revival architecture, and is notable for its association with prominent local business owners. It was listed on the National Register of Historic Places in 1989.

Quincy Point Fire Station is a historic fire station at 615 Washington Street in Quincy, Massachusetts. Built in 1941, it is the third firehouse to occupy the location, and is one of the city's finest examples of Colonial Revival architecture. It was listed on the National Register of Historic Places in 1994.
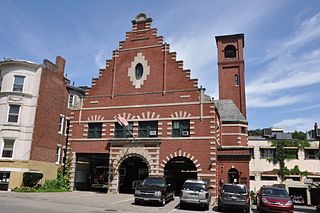
Fire Station No. 7, also known as the Washington Square Station, is a historic fire station at 665 Washington Street in Brookline, Massachusetts. Built in 1898, it is an architecturally eclectic mix of Dutch and Renaissance Revival styles. The building was listed on the National Register of Historic Places in 1985. It presently houses Engine 3 and a paramedic ambulance.
The James Emery House, also known as Linwood Cottage, is a historic house on Main Street in Bucksport, Maine. An architecturally eclectic mix of Greek Revival, Gothic Revival, and Italianate styling, the house was built c. 1855 on a site overlooking the Penobscot River. It was listed on the National Register of Historic Places in 1974 for its architectural significance.
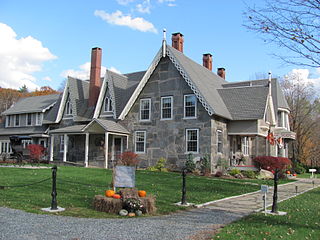
Glimmerstone is a historic mansion house on Vermont Route 131, west of the village center of Cavendish, Vermont. Built 1844–47, it is a distinctive example of Gothic Revival architecture, built using a regional construction style called "snecked ashlar" out of locally quarried stone flecked with mica. The house was listed on the National Register of Historic Places in 1978.

British Queen Anne Revival architecture, also known as Domestic Revival, is a style of building using red brick, white woodwork, and an eclectic mixture of decorative features, that became popular in the 1870s, both for houses and for larger buildings such as offices, hotels, and town halls. It was popularised by Norman Shaw (1831–1912) and George Devey (1820–1886).






















