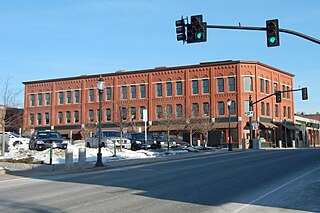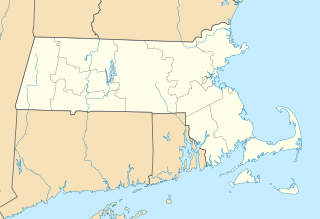
The First Callahan Building is an historic commercial and residential building at 276 Lisbon Street in Lewiston, Maine. Built in 1892 to a design by noted local architect George M. Coombs, the Renaissance Reviva brick building was part of a major development on the city's main commercial street by the Callahan brothers, owners of a local gentleman's furnishings store. The building was listed on the National Register of Historic Places in 1986.

The Allen Hotel is an historic hotel building in Pittsfield, Massachusetts. Built in 1915 and first operated as the Park Hotel, it is a significant local example of Renaissance Revival architecture, designed by the prominent local architect Joseph McArthur Vance. It was individually listed on the National Register of Historic Places in 1975, and included in an expansion of Pittsfield's Park Square Historic District in 1991. It no longer houses a hotel, and has been repurposed for other uses.

The Lyman Block is a historic commercial building at 83-91 Main Street in Brockton, Massachusetts. Built in 1876 for a local business group, it is a fine local example of Italianate style, and one of the elements of a group of four well-preserved 19th-century commercial buildings in the city. The block was listed on the National Register of Historic Places in 1982.

Berkshire Life Insurance Company Building is a historic commercial building at 5-7 North Street in Pittsfield, Massachusetts. It is located in the heart of downtown Pittsfield, facing Park Square across North Street. Built in 1868, it is one of a trio of Second Empire buildings designed by Louis Weisbein, a Boston architect, whose style influenced later construction in the city. The building was listed on the National Register of Historic Places in 1986, and was included in an expansion of Pittsfield's Park Square Historic District in 1991.

The Wollison–Shipton Building is a historic commercial block located at 142-156 North Street in Pittsfield, Massachusetts. Designed by architect H. Neil Wilson, it was built in 1888 when the area north of Park Square developed as a commercial and retail part of downtown Pittsfield.

The Baystate Corset Block is a historic commercial block at 395-405 Dwight St. and 99 Taylor Street in Springfield, Massachusetts. Built in 1874 and twice enlarged, it was from 1888 to 1920 home of the Baystate Corset Company, one of the nation's largest manufacturers of corsets. The building was listed on the National Register of Historic Places in 1983.

The Patton and Loomis Block is a historic commercial block at 1628-40 Main Street in downtown Springfield, Massachusetts, United States. Built in 1864 and remodeled in 1909, it is a good example of commercial architecture built or updated during two of the city's boom periods, in this case by two of the city's major developers. The block was listed on the National Register of Historic Places in 1983.

Andover Town Hall is the historic town hall of Andover, Massachusetts. It is located at 20 Main Street, between Park and Barnard Streets. The 2-1/2 story Romanesque Revival red brick building was constructed in 1858, not long after the separation of North Andover. It was designed by Boston architect Theodore Voelkers and built by local builders Abbott & Clement. The building design echoed that of the mills that dotted the town. It was listed on the National Register of Historic Places in 1982.

The Masonic Block is an historic commercial block in Reading, Massachusetts. This three story brick building is distinctive in the town for its Renaissance Revival styling. It was built in 1894 by the local Reading Masonic Temple Corporation, and housed the local Masonic lodge on the third floor. The building was listed on the National Register of Historic Places in 1984.

The Jefferson–Chalmers Historic Business District is a historic district located on East Jefferson Avenue between Eastlawn Street and Alter Road in Detroit, Michigan. The district is the only continuously intact commercial district remaining along East Jefferson Avenue, and was listed on the National Register of Historic Places in 2004.

The Armsby Block is an historic mixed-use residential and commercial building at 144-148 Main Street in Worcester, Massachusetts. Built in 1885 to a design by noted local architect Stephen Earle, it is a well-preserved example of Panel Brick architecture. The building was listed on the National Register of Historic Places in 1980.

The Babcock Block is a historic commercial building at 596 Main Street in Worcester, Massachusetts. Built in the 1860s, it is a rare example of granite construction in the period. It was listed on the National Register of Historic Places in 1980.

The Goldberg Building is a historic commercial building located at 97-103 Water Street in Worcester, Massachusetts.

Flanley's Block is a historic commercial building at 349–353 Main Street in Wakefield, Massachusetts, US. Built about 1895, it is a well-preserved local example of late 19th-century Italianate commercial architecture. The building was listed on the National Register of Historic Places in 1989.

The Munroe Building is a historic commercial building at 1227-1259 Hancock Street in Quincy, Massachusetts. Built in 1929 to a design by Shepard & Stearns, it is the best-preserved of two adjacent Colonial Revival two-story commercial blocks built on Hancock Street in the 1920s. The building was listed on the National Register of Historic Places in 1989.

The Franklin Block is a historic commercial building at 75 Congress Street in downtown Portsmouth, New Hampshire. Built in 1879, this three-story brick building is the largest Victorian-era building standing in the city. It occupies the city block between Fleet Street and Vaughan Mall, a former street that is now a pedestrian mall. It was listed on the National Register of Historic Places in 1984.

The New Center Commercial Historic District is a commercial historic district located on Woodward Avenue between Baltimore Street and Grand Boulevard in Detroit, Michigan. It was listed on the National Register of Historic Places in 2016.

The Weinmann Block is a commercial building located at 219-223 East Washington Street in Ann Arbor, Michigan. It was listed on the National Register of Historic Places in 1983.
Joseph McArthur Vance was a prominent architect in Pittsfield, Massachusetts. His portfolio comprised residential, commercial, industrial and recreational buildings. Much of his work was centered in Pittsfield, then a thriving commercial, industrial and resort city, but he was also commissioned by clients elsewhere in Berkshire County. He also pursued projects in neighboring states. Among the buildings he designed are the Colonial Theatre, the Allen Hotel - originally the Park Hotel - (1915), and the Frank Howard Building (1916) - all in Pittsfield; Bascom Lodge (1932-1937) atop Mount Greylock, the state's highest peak; and the Hotel Aspinwall in Lenox, Massachusetts (1902), which burned to the ground in 1931. Several buildings he designed are listed on the National Register of Historic Places.

The Printers Building is an historic commercial/industrial building at 44-50 Portland Street in downtown Worcester, Massachusetts. Completed in 1923 for a local printing industry trade group, it continues to serve that role under original ownership, and houses one of its original tenants. The building was listed on the National Register of Historic Places in 2020.






















