Isaac Hoffman House is a historic home located at Houcksville, Carroll County, Maryland, United States. It was built about 1850 and is a two-story gable-roofed stuccoed stone farm house with a four bay façade with a one-story full length porch. Also on the property is a stone springhouse. The house is unusual for retaining elements of Pennsylvania German architecture at such a late date.
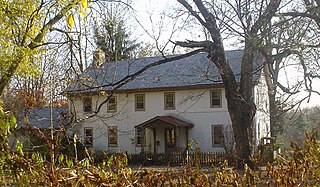
The Gilpin Homestead, also known as General Howe Headquarters, is a historic home which is located in Chadds Ford, Delaware County, Pennsylvania.
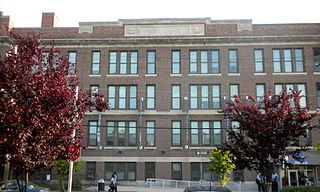
Mastery Charter School Thomas Campus, formerly the George C. Thomas Junior High School, is a secondary charter school located in the south section of Philadelphia, Pennsylvania. It is run by Mastery Charter Schools. It is located at the intersection of 9th and Johnston Streets just north of the South Philadelphia Sports Complex. Nearby are the residential neighborhoods of Marconi Plaza, Lower Moyamensing, and Packer Park; the recreational parkland of FDR Park; and the historical and new business-development center of the Philadelphia Naval Shipyard. The school is located within the boundaries of the Sports Complex Special Services District, directly on the Oregon Avenue urban corridor of small shops and restaurants anchored by larger shopping plazas on the east and west end of Oregon Avenue, and near the revitalized commercial area of Passyunk Avenue. It shares a site with the D. Newlin Fell School.
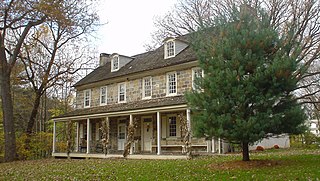
Collen Brook Farm, also known as Collenbrook, is a historic home and associated buildings located in Upper Darby Township, Delaware County, Pennsylvania. The complex includes three contributing buildings: a farmhouse, a granite spring house, and stone and frame carriage house. The house is a 2+1⁄2-story, vernacular stone residence with a Georgian plan and consisting of three sections. The oldest section was built around 1700, with additions made in 1774, and 1794. It was the home of noted educator and political leader George Smith (1804–1882).

Dorneyville Crossroad Settlement is a complex of three historic buildings, which are located in the Dorneyville section of South Whitehall Township in Lehigh County, Pennsylvania. The complex's three buildings include King George Inn, John Dorney House, and William Dorney House.

The George K. Heller School, also known as the Cheltenham Center for the Arts, is a historic school building located in Ashmead Village, Cheltenham Township, Montgomery County, Pennsylvania. It was originally built in 1883 to house the first Cheltenham High School, and expanded in 1893 and 1906. Later additions took place between 1963 and 1969, after it was converted to the Cheltenham Center for the Arts. The stone school building ranges from 1 1/2- to 2 1/2-stories and has intersecting gable roofs. The roof is topped by a square cupola. A school was located on this site as early as 1795 and it was considered the oldest public school site in continuous use at the time of its closing in 1953.
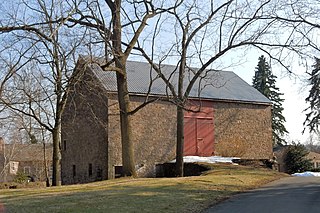
The Matthias Pennypacker Farm, also known as the Tinker Dam Farm, is an historic, American farmhouse that is located in Schuylkill Township, Chester County, Pennsylvania.

The Moses Coates Jr. Farm, also known as Meadow Brook Farm, is an historic, American home and farm complex that is located in Schuylkill Township, Chester County, Pennsylvania.
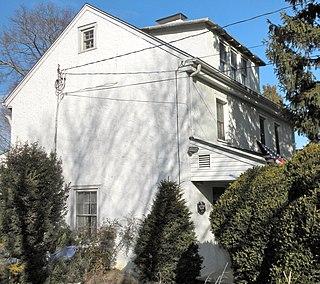
Riter Boyer House is a historic home located in West Whiteland Township, Chester County, Pennsylvania. The house was built in three sections, with the oldest sections dated to about 1800. The oldest part is a 2+1⁄2-story, three-bay pointed-stone structure with a rear stuccoed-stone kitchen wing. A major stuccoed-stone four-bay wing was added about 1850.

The West Whiteland Inn is an historic, American inn and tavern that is located in West Whiteland Township, Chester County, Pennsylvania.

The Wee Grimmet is an historic, American home that is located in Whitford, West Whiteland Township, Chester County, Pennsylvania.

The John Bell Farm is an historic American home and farm complex that is located in West Whiteland Township, Chester County, Pennsylvania.
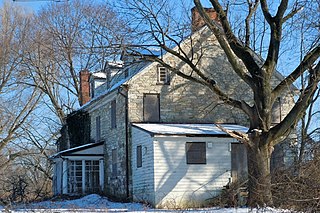
Lochiel Farm is a historic home located in West Whiteland Township, Chester County, Pennsylvania. The house was built about 1800. It consists of a large, two-story, double pile stone central section with two flanking wings in the Georgian / Federal style.

Oaklands is an historic, American home that is located in West Whiteland Township, Chester County, Pennsylvania.

The Solitude Farm is an historic, American home that is located in West Whiteland Township, Chester County, Pennsylvania.

Fox Chase Inn is a historic inn and tavern located in West Whiteland Township, Chester County, Pennsylvania. The original section was built about 1765, and is a two-story, two-bay, rectangular stone structure in the "Penn Plan." It was later expanded to a two-story, four-bay, double entrance Georgian style building. It has a full-width front porch. The building housed an inn and tavern until 1800.

The George Hartman House, also known as Larchwood Farm, is an historic home which is located in East Pikeland Township, Chester County, Pennsylvania.

Hibernia House is an historic home which is located in Hibernia County Park, near Wagontown, West Caln Township, Chester County, Pennsylvania.

The Reading Furnace Historic District is a national historic district that is located in Warwick Township and East Nantmeal Township, Chester County, Pennsylvania.

Indian Deep Farm is an historic home and farm which are located in Newlin Township, Chester County, Pennsylvania.























