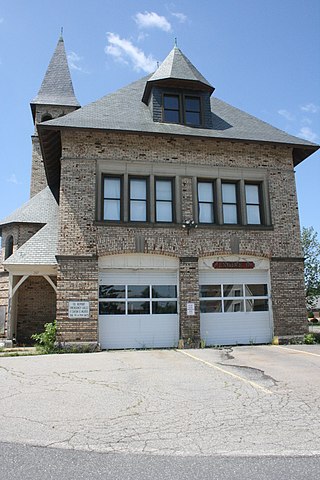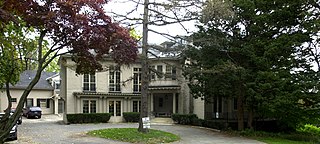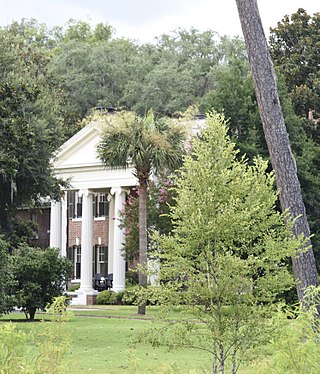
Scenic State Park is a Minnesota state park near Bigfork in Itasca County. It encompasses 3,936 acres (1,593 ha) of virgin pine forests that surround Sandwick Lake and Coon Lake. It also includes portions of Lake of the Isles, Tell Lake, Cedar Lake, and Pine Lake. Established in 1921, the Ojibwe tribe had previously used the area for hunting. The park has places for camping, hiking, swimming, fishing, and canoeing.

Lowell Cemetery is a cemetery located in Lowell, Massachusetts. Founded in 1841 and located on the banks of the Concord River, the cemetery is one of the oldest garden cemeteries in the nation, inspired by Mount Auburn Cemetery in Cambridge, Massachusetts. Many of Lowell's wealthy industrialists are buried here, under ornate Victorian tombstones. A 73-acre (30 ha) portion of the 84 acres (34 ha) cemetery was listed on the National Register of Historic Places in 1998.

Charlton Center Historic District is an historic district roughly on Main Street from Mugget Hill Road to Masonic Home Road and adjacent roads in Charlton, Massachusetts. The district, which encompasses the historic center of the town, includes the first architect-designed building in the center, the Shingle style Overlook Hotel designed by Worcester architect George H. Clemence, as well as the 1905 Colonial Revival Town Hall designed by Frost, Briggs & Chamberlain. The town hall site is also home to a number of memorials to the town's military.

The Gardner Uptown Historic District is a historic district encompassing the former civic heart of Gardner, Massachusetts. The 65-acre (26 ha) area includes the old town common, an early cemetery, and a modest number of non-residential buildings among a larger number of houses. The area was the center of civic life from the incorporation of Gardner in 1785 until municipal functions were moved to West Gardner beginning in the late 1920s. The district was listed on the National Register of Historic Places in 1999.

The Whitcomb Mansion is a historic house at 51 Harvard Street in Worcester, Massachusetts. It is a high Victorian mansion that was built in 1879 as the home of George H. Whitcomb, one of the city's leading businessmen and philanthropists. It is also one of the few surviving houses designed by noted Worcester architect Stephen Earle.

The Millbury Street Head Start is a historic school building at 389 Millbury Street in Worcester, Massachusetts. The building, a Romanesque brick structure built in 1898-99, was originally called Millbury Street Schoolhouse #4 and was later known as the Ward Street School. Designed by J.W. Patston, it was listed on the National Register of Historic Places in 1980. It now houses Head Start programs run under the auspices of the Worcester Public Schools.

The Waldo Street Police Station is a historic former police station on Waldo Street in Worcester, Massachusetts. Built in 1918 to a design by George H. Clemence, it is a distinctive local example of Renaissance Revival architecture. It served as the city's police headquarters and district until 1980, and now houses commercial tenants. The building, now part of One Exchange Place, was listed on the National Register of Historic Places in 1980.

The Upsala Street School is a historic school building at 36 Upsala Street in Worcester, Massachusetts. Built in 1894 and twice enlarged, it is a good local example of a Romanesque Revival school building, designed by local architect George Clemence. It was listed on the National Register of Historic Places in 1980. The building has been converted into senior living apartments.

The Elm Street Fire House is a historic fire house at 24 Elm Street in Southbridge, Massachusetts. Built in 1899, it was Southbridge's second fire house to be built in the 1890s, and serves as the fire department headquarters. The station was listed on the National Register of Historic Places in 1989.

Bloomingdale Firehouse, also known as the Brown Square Station, is a historic former firehouse at 267 Plantation Street/676 Franklin Street in Worcester, Massachusetts. Formerly home to the Worcester Fire Department's Engine Company 6, the building was built in 1895–96. It is a well-preserved example of Queen Anne and Colonial Revival styling. The building served as a firehouse until 2008, when it was replaced by a new station, located at 266 Franklin Street, the site of the well-known Worcester Cold Storage and Warehouse Co. fire. It was listed on the National Register of Historic Places in 1980. It has been converted into a private residence.

The Dartmouth Street School is a historic school building at 13 Dartmouth Street in Worcester, Massachusetts. Built in 1894 to a design by noted local architect George Clemence, it is a well-preserved architectural mix of Romanesque and other Late Victorian styles. The building was listed on the National Register of Historic Places in 1980. In 2008 a proposal was floated to convert the building into housing; as of 2012, it stood vacant.

The Elizabeth Street School is a historic school building at 31 Elizabeth Street in Worcester, Massachusetts. Built in 1893, it was one of the first commissions for the city by local architect George Clemence, and is stylistically an eclectic mix of Romanesque and Renaissance Revival styles. The building was listed on the National Register of Historic Places in 1980. It has been converted into residences.

Fairlawn is a historic mansion at 189 May Street in Worcester, Massachusetts. It is now part of the main building of the Fairlawn Rehabilitation Hospital. The mansion were the property of James Norcross, a nationally prominent builder whose Norcross Brothers firm was engaged in construction projects involving famous architects, including H. H. Richardson and McKim, Mead & White. The Norcross brothers were also locally prominent, building a number of Worcester landmarks and operating a factory in the city which produced architectural parts.

The Harry Goddard House or Goddard-Daniels House is an historic house at 190 Salisbury Street in Worcester, Massachusetts. Built in 1905 for a local wire company executive, it is one of the city's finest examples of Colonial Revival architecture, and a significant residential design of local architect George Clemence. It was listed on the National Register of Historic Places in 1980 and has been owned by the American Antiquarian Society since 1981.
Ormonde (1885–88) is a Shingle Style country house built on the eastern shore of Cazenovia Lake in Cazenovia, New York. It was designed by architect Frank Furness for George R. Preston, a New Orleans banker who settled in Philadelphia, Pennsylvania.

George Henry Clemence was an architect and fellow of the American Institute of Architects who lived and practiced in Worcester, Massachusetts.

Pilot Knob State Park is located southeast of Forest City, Iowa, United States. Founded in 1923, it is one of the oldest state parks in Iowa. Between 1990 and 1995 one area was named nationally recognized historic district and five structures were individually listed on the National Register of Historic Places.

The Hollywood Plantation in Thomasville, Georgia was listed on the National Register of Historic Places in 2003. It is a 38 acres (15 ha) property with four contributing buildings, including its main house which is a Colonial Revival-style mansion built in 1928.

The Worcester State Hospital Farmhouse is a historic psychiatric hospital building at 361 Plantation Street, on the former grounds of the Worcester State Hospital in Worcester, Massachusetts. Built in 1895, it is a well-preserved local example of Georgian Revival architecture, and is notable as a prototype for similar buildings in the Massachusetts state hospital network. It served as an outbuilding of Worcester State Hospital until 1969, housing select residents who worked in its fields. It now houses state mental health offices. It was listed on the National Register of Historic Places in 2017.





















