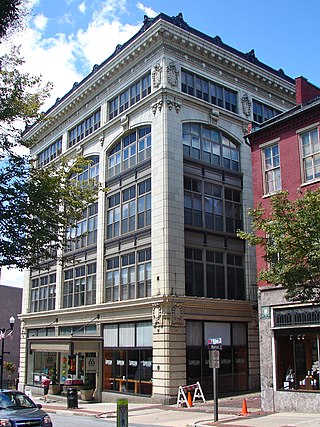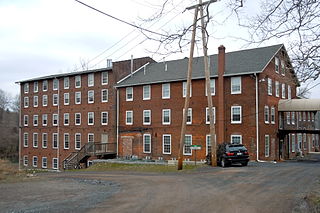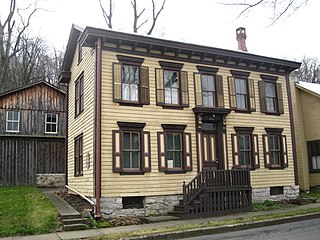
The Fisher Fine Arts Library was the primary library of the University of Pennsylvania from 1891 to 1962. The red sandstone, brick-and-terra-cotta Venetian Gothic giant—part fortress and part cathedral—was designed by the acclaimed Philadelphia architect Frank Furness (1839–1912).

Liberty Fire Company No. 5 is a historic fire station located at Reading, Berks County, Pennsylvania. It was built in 1876, and is a three-story, brick building in the Italianate style. It was originally two-stories, with the third story added in 1895. The third story and roofline is reflective of the Victorian Romanesque style. The building is now operated as the Reading Area Firefighters Museum.

Dickson Works, also known as the Stacor Building, is a historic factory building located at 225 Vine Street in Scranton, Pennsylvania, a town in Lackawanna County. It was built about 1856, and is a long three-story, brick industrial building measuring 100 feet by 300 feet. It features a tower measuring 100 feet tall, a double pitched roof with clerestory windows, and shallow segmental arched windows. It once housed the Dickson Works, a shop to repair and manufacture mine machinery and boilers. The Stacor Equipment Company occupied the building in 1963, and manufactured library tables and furniture.

Slater Cigar Company is two historic cigar factory and tobacco warehouse buildings located at Lancaster, Lancaster County, Pennsylvania. The building at 625 Columbia Avenue was built about 1895, and is a three-story, rectangular brick building with a high basement. It is 90 feet wide by 30 feet deep and has a flat roof. The building at 626–628 Columbia Avenue was built in 1905–1906, and is a four-story, rectangular brick building with a high basement. It is 45 feet wide by 140 feet deep. A one-story brick addition was built about 1923.

The Hager Building is an historic commercial building which is located in Lancaster, Lancaster County, Pennsylvania. Designed by noted Lancaster architect C. Emlen Urban, it was built between 1910 and 1911.

Stroud Mansion is a historic home located at Stroudsburg, Monroe County, Pennsylvania. It was built about 1795, and is a 3+1⁄2-story building with pedimented gable roof and a 2+1⁄2-story rear wing. The main section measures 50 feet by 40 feet, with the rear wing measuring 28 feet by 24 feet, 4 inches. It was built by Stroudsburg's founder Jacob Stroud for his son John. It remained in the Stroud family until 1893, although leased for use as a store and as a boarding house. It now houses the Monroe County Historical Association.

Continental Stove Works, also known as the Buckwalter Stove Company, is a historic factory complex and national historic district located at Royersford, Montgomery County, Pennsylvania. It consists of 16 contributing buildings and one structure. The complex was built in two sections: between 1876 and 1924 and 1898 and 1908, some of which are interconnected. They are generally built of brick with stone foundations. One of the oldest buildings was built in 1876-1877, and is a 5 1/2-story, brick warehouse measuring 50 feet wide and 96 feet long. Another was also built in 1876-1877, and is a two-story brick building measuring 39 feet by 50 feet. The office building was also originally built in 1876-1877, and subsequently expanded to its present three-story size by 1923. The complex housed a number of regionally important producers of stoves during the late-19th and early-20th century. After the regional stove manufacturing industry collapsed during the Great Depression, the complex was occupied by a number of warehouses.

Chamberlin Iron Front Building is a historic commercial building located at Lewisburg, Union County, Pennsylvania. It was built in 1868, and is a three-story, brick building with a two-story rear addition in the Italianate style. It measures 56 feet wide and 160 feet deep. The main section has a flat roof and the addition a gable roof. It features a cast-iron front manufactured in Danville, Pennsylvania. Over the years the building has housed a general store, shoe store, feed store, and post office, as well as fraternal organizations on the upper floors.

William A. Heiss House and Buggy Shop is a historic home located at Mifflinburg, Union County, Pennsylvania. The property includes three buildings; the house, buggy shop, and display-storage center. The house was built in 1870, and is a two-story, five-bay frame dwelling with a rear ell. The buggy shop was built in 1889, and is a two-story, rectangular wood-frame building, 63 feet long and 24 feet wide. The display-storage center was built in 1895, and is a two-story, rectangular wood-frame building, 33 feet long and 50 feet wide. It is representative of the buggy manufacturers who once had a notable presence in Mifflinburg.

Rafsnyder-Welsh House is a historic home located in the Rittenhouse Square East neighborhood of Philadelphia, Pennsylvania. The original house was built about 1855, as a typical brick Philadelphia rowhouse consisting of a front building, piazza, and back building. It was extensively remodeled and enlarged to its present form in 1893–1894. As presently formed, it consists of a four-story front building, approximately 34 feet wide and 36 feet deep, connected to a four-story back building, by a four-story section. Attached to the back building is a three-story, brick wing and two-story wing. A four-story fire tower was added in 1922. It has an eclectic front facade of Pompeiian brick with sandstone and terra cotta trim.

The Grimshaw Silk Mill, also known as Freeman Shoes, is an historic factory building which is located in Reading, Berks County, Pennsylvania.

Reading Hardware Company Butt Works, also known as "The Hardware," is a historic factory building located in Reading, Berks County, Pennsylvania. It was built in 1875, and consists of two wings connected by a boiler house. They are configured to enclose a courtyard, closed by a brick wall. The wings are three- and four-stories, and constructed of brick bearing walls with heavy timber framing. The boiler house has two square, free-standing chimneys and topped by a central lantern monitor.

Reading Knitting Mills is a historic factory building located in Reading, Berks County, Pennsylvania. It was built in 1891, and expanded in 1898, and about 1920. It is a four-story, 15 bay by 4 bay, brick building with Italianate style influences. It has a corbelled brick cornice and slate covered gable roof. It has a brick boiler house annex and one-story addition built in 1898. The fourth floor was added to the original three-story building about 1920.

Meinig Glove Factory-E. Richard Meinig, Co., also known as Ellmar Mills, was a historic factory complex and national historic district located in Reading, Berks County, Pennsylvania. The district included two properties with six buildings, four of which were contributing. All buildings were constructed of brick. Buildings A and B were built by 1906. Building A was a four-story, "L"-shaped building, with a seven-story section. Building Bwas a two-story, rectangular building measuring 130 feet by 25 feet. Building C was a one-story building measuring 190 feet by 55 feet, and Building D was a four-story, with basement, building measuring 45 feet by 118 feet. The buildings were demolished by 2011.

Cotton and Maple Streets School is a historic school building located at Reading, Berks County, Pennsylvania. It was built in 1902-1903, and is a two-story, brick and sandstone building in the Richardsonian Romanesque style. It features terra cotta decorative elements and measures 210 feet by 201 feet. It has a rear service wing. The building became a clubhouse in the 1940s.

Metropolitan Edison Building is a historic office building located at Reading, Berks County, Pennsylvania. It was built in 1926–1927, and is a 12-story, "L"-shaped, steel frame building faced with Indiana limestone, brick, and terra cotta reflective of the Chicago style. It stands 150 feet tall. A five-story addition was completed in 1956. The building measures 119 feet, 8 inches, by 169 feet, 6 inches. It was the original home of the Metropolitan Edison Company, Gilbert-Commonwealth, and the CNA Insurance Company.

Log House, Hiester House, and Market Annex is a historic building located at Reading, Berks County, Pennsylvania. The Log House was built about 1760, and is a 1+1⁄2-story, dwelling measuring 25 feet by 30 feet. The pine logs are chinked with cut stone and mortar, with notch and saddle corner construction. The John Hiester House was built about 1820, and is a 2+1⁄2-story, two-bay brick dwelling measuring 17 feet by 34 feet. It is located to the rear of the Log House and both were used for commercial activities in the 19th century. To the rear of the Hiester House is the West Reading Market Annex built in 1895. It is a brick market house measuring 165 feet long and 30 feet wide. The complex is the home of The Speckled Hen Cottage Pub and Alehouse.

Teller Cigar Factory, also known as Sprecht Clothing Company, is a historic factory building located at Sellersville, Bucks County, Pennsylvania. The original section was built about 1866, and expanded in 1895. The original section is a 2+1⁄2-story, stone structure and the addition a 2+1⁄2-story, brick structure. Both structures are plastered and have gable roofs. The building is 10 bays wide and 4 bays deep. It represents the transition of the cigar industry from home manufacture to being housed in large manufacturing facilities. It was occupied by a cigar manufacturer at least into the 1920s, and later used as a warehouse for a plumbing and heating supply company.

Warner Theater, also known as The High Street Theater, was a historic movie theater located in West Chester, Chester County, Pennsylvania. It was designed by the noted Chicago theater design firm of Rapp and Rapp and built by Warner Brothers. It opened on November 14, 1930. It is a composite of one-, two-, and three-story buildings in the Art Deco style. It includes the theater, restaurant, and a series of seven small stores. The theater has a two-story foyer with a three-story tower that formerly supported the marquee. The auditorium measured 83 feet by 120 feet, and originally sat 1,650, 1,300 on the floor and 350 in the balcony. The auditorium was demolished in late 1986, and the remainder of the building has been renovated as the Hotel Warner. Hotel Warner today is a member of Historic Hotels of America, the official program of the National Trust for Historic Preservation.

Greenbank Historic Area is a historic grist mill located at Marshallton, New Castle County, Delaware. The property includes the Greenbank Mill, Robert Philips House, and the W. G. Philips House. The mill was built in 1790 and expanded in 1812. It is a 2+1⁄2 story, frame structure with a stone wing. The mill measures 50 feet (15 m) by 39 feet (12 m). The Robert Philips House was built in 1783, and is a 2+1⁄2 story, five bay, stone dwelling with a gable roof. The front facade features a long verandah. The W. G. Philips House, also known as the mill owner's house, dates to the mid-19th century. It consists of a two-story, three bay front section with a three-story, hipped roof rear section. Oliver Evans, a native of nearby Newport, installed his automatic mill machinery in the 1790 building.
























