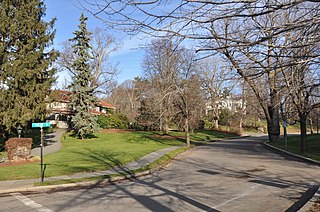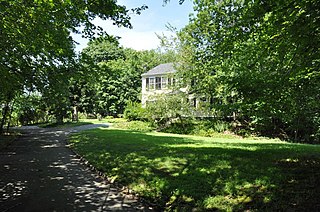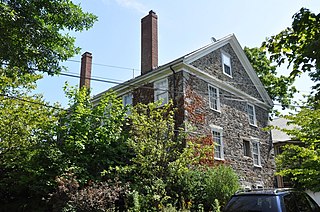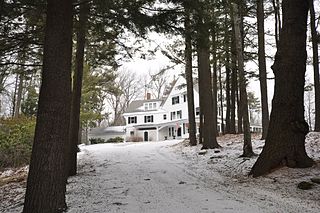
The Hastings Square Historic District is a historic district that encompasses Hastings Square, a small city park in Cambridge, Massachusetts, and the residential properties that abut it. The houses that line the streets across from the park are among the finest Queen Anne houses in the city. These properties were built between 1869 and 1892, and include two houses known to be designed by architects. The Queen Anne/Shingle style house at 302 Brookline Avenue was built in 1887 to a design by Rand & Taylor, and the 1892 Queen Anne house at 75 Henry Street was designed by Hartwell & Richardson.

The Arthur H. Russell House is a historic house at 10 Mt. Pleasant Street in Winchester, Massachusetts. The 2.5 story wood frame house was built in 1899 for Arthur H. Russell, a Boston lawyer who also served as moderator of Winchester's town meetings. The house is a distinctive local example of Medieval Revival styling, with heavily shingled elements, decorative vergeboard trim, and window styles of varying size and window pane type.

The Farlow Hill Historic District is a residential historic district in the Newton Corner area of Newton, Massachusetts. It includes houses on Shornecliffe Road, Beechcroft Road, Farlow Road, Huntington Road, and a few properties on immediately adjacent streets. Most of the houses in the district were built between 1899 and the late 1920s and are either Craftsman or Colonial Revival in their style. The area was created by the subdivision of the estate of John Farlow, and includes 37 large and well-appointed houses, generally architect-designed, on ample lots. The district was listed on the National Register of Historic Places in 1990.

The Brookline Town Green Historic District encompasses the historic colonial heart of the town of Brookline, Massachusetts. Centered on a stretch of Walnut Street between Warren and Chestnut Streets, this area is where the town's first colonial meeting house and cemetery were laid out, and was its center of civic life until the early 19th century. The district was listed on the National Register of Historic Places in 1980.

The Timothy Corey House No. 1 is a historic house at 808 Washington Street in Brookline, Massachusetts. Built in 1806, it is a good example of vernacular Federal architecture, and was home for over a century to members of one of the town's most prominent early families. The house was listed on the National Register of Historic Places in 1985.

The Timothy Corey House No. 2 is a historic house at 786–788 Washington Street in Brookline, Massachusetts. Built in 1843, it is one of Brookline's few stone houses. It is a vernacular Greek Revival in style, and was home to members of one of the town's most prominent early families. It was listed on the National Register of Historic Places on October 17, 1985.

The Fisher Hill Reservoir and Gatehouse are a historic element of the public water supply for the Greater Boston area. The reservoir was located on Fisher Road between Hyslop and Channing Roads in Brookline, Massachusetts, and is now the site of Fisher Hill Reservoir Park. It was built in 1886-87 as an early component of the Boston Water Board's expansion of its high service system. The gatehouse may have been designed by Arthur Vinal, who also designed the high pumping station at Chestnut Hill Reservoir. It is a two-story Richardsonian Romanesque structure, with its first floor finished in stone and its second in brick. Brownstone trim is used on the windows and corner quoins, and the voussoirs which form the arches on the first floor. There are pipes to the reservoir and down to Chestnut Hill, and gates for controlling access to local the distribution network. The building was taken out of service in the 1950s.

12 Linden Street is a historic house located in Brookline, Massachusetts. It is a rare local example of Greek Revival styling, and one of a few houses to survive from the residential development of the Linden Street area in the 1840s.

The House at 156 Mason Terrace in Brookline, Massachusetts, is one of the most elaborately decorated houses on Corey Hill. The 2-1/2 story wood frame house was built c. 1888-90, and has classic Queen Anne and Stick style details, including a turret with polygonal roof, porch with Stick decorations, and the variety of gables and projecting sections that typify Queen Anne styling. The house was built on land owned by Thomas Griggs, and was in 1890 sold to James Dunbar, a judge.

25 Stanton Road is a historic house located in Brookline, Massachusetts, and is a well-preserved local example of Italianate design.

The House at 44 Stanton Road in Brookline, Massachusetts, is a well-preserved local example of Italianate architecture, and is one of four houses of that style on Stanton Road. The 2-1/2 story wood frame house was built c. 1864–65 by James Edmonds. It has deep eaves with paired brackets, a small centered gable on the front facade, and bracketed windows. Its full height front porch is probably a later addition. It was moved a short distance to its present location in 1901.

The House at 5 Lincoln Road in Brookline, Massachusetts, is a well-preserved local example of Italianate architecture. This 2-1/2 story wood frame house was probably built in 1852 by Samuel Crafts, around the same time he built the nearby House at 25 Stanton Road. The two houses were essentially identical in their original construction; 25 Stanton underwent some modification in the 1870s. This house exhibits classical Italianiate styling, including deep bracketed eaves, and round-arch windows in the gables, as well as heavy cornices over the windows.

89 Rawson Road and 86 Colbourne Crescent are two historic Shingle Style houses located in Brookline, Massachusetts.

The Thaddeus Jackson House is a historic house at 15 Alberta Road in Brookline, Massachusetts. Built in 1820, it is one of Brookline's older surviving houses, unusual because it was built in the Georgian style, then already out of fashion. The house was listed on the National Register of Historic Places on October 17, 1985.

Kilsyth Terrace is a historic series of townhouses at 15–27 Kilsyth Road in Brookline, Massachusetts. The Chateau-style townhouses were designed by J. Williams Beal and built in 1892. They are 3-1/2 story townhouses, built of yellow brick with Roxbury stone trim. Notable features include turrets, arched entrances and corbelled brickwork. Their design was likely influenced by the earlier Beaconsfield Terraces development, not far away on Beacon and Tappan Streets.

Roughwood is a historic estate at 400 Heath Street in Brookline, Massachusetts. It is currently the main campus of Pine Manor College. The main estate house and outbuildings were designed by Andrews, Jaques and Rantoul, and built in 1891 as the summer estate of William Cox, a wholesale dealer in the footwear industry. The estate house is one of the largest Shingle-style houses in Brookline. The property was reduced in size by sales of land to the adjacent country club, and for the establishment of Dane Park; the estate was acquired by Pine Manor College in 1961, which has retained the estate's rural flavor.

West Roxbury Parkway is a historic parkway running from Washington Street in Boston, Massachusetts, where the Enneking Parkway runs south, to Horace James Circle in Brookline, where it meets the Hammond Pond Parkway. The parkway serves as a connector between Stony Brook Reservation and Hammond Pond Reservation. West Roxbury Parkway was built between 1919 and 1929 and added to the National Register of Historic Places in 2006. The parkway is distinctive in the roadway system developed by the Metropolitan District Commission beginning around the turn of the 20th century in that it was built in collaboration with the City of Boston, and is maintained by the city.

The Chestnut Hill Historic District encompasses the historic portion of the village of Chestnut Hill that lies in Brookline, Massachusetts, with only slight overlap into adjacent Newton. The 70-acre (28 ha) district is bounded on the north by Middlesex Road, on the east by Reservoir Lane, on the south by Crafts Road and Massachusetts Route 9, and on the west by Dunster Road. A small portion of the district extends south of Route 9, including a few houses and the Baldwin School on Heath Street. The district was listed on the National Register of Historic Places on October 17, 1985.

The American Woolen Company Townhouses are a collection of brick townhouses built c. 1907 by the American Woolen Company in Lawrence, Massachusetts. They were part of a program of company-built housing between 1906 and 1910 that included the nearby American Woolen Mill Housing District. The townhouses are located on a series of short streets off Market Street in South Lawrence. A historic district comprising these six buildings was listed on the National Register of Historic Places in 2012.

The Louis Cabot House is a historic house on Windmill Hill Road in Dublin, New Hampshire. Built in 1887, it is a distinctive local example of Shingle style architecture, and was the centerpiece of the large country estate of industrialist Louis Cabot. The house was listed on the National Register of Historic Places in 1983.

























