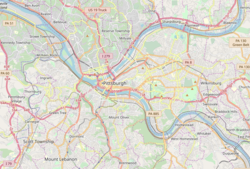House at 200 West North Avenue | |
 Front of the house | |
| Location | 200 W. North Ave., Pittsburgh, Pennsylvania |
|---|---|
| Coordinates | 40°27′25″N80°0′32″W / 40.45694°N 80.00889°W |
| Area | 0.1 acres (0.040 ha) |
| Built | 1890 |
| Architectural style | Queen Anne |
| Part of | Mexican War Streets Historic District (ID08000845) |
| NRHP reference No. | 86000305 [1] |
| Significant dates | |
| Added to NRHP | February 27, 1986 |
| Designated CP | September 4, 2008 |
The House at 200 West North Avenue in Pittsburgh, Pennsylvania was built in 1890 in the Queen Anne style. The house was likely built for Jasper M. Porter the Secretary/Treasurer of the Savage Fire-Brick Company. He owned the property until 1903. The house was listed on the National Register of Historic Places in 1986. [1] [2]




