
The Capt. Seth Baker Jr. House is a historic house in Barnstable, Massachusetts, USA. Built about 1850, it is a late example of transitional Federal-Greek Revival architecture, and a somewhat modest house built for a ship's captain. It was listed on the National Register of Historic Places in 1987.

The Westside Historic District is a residential historic district that encompasses an early, historically African-American neighborhood in the town of Amherst, Massachusetts. It includes properties on Baker and Snell Streets, Hazel Avenue, and Northampton Road. Most of the properties in the district are houses, many of which were built in a variety of Victorian styles, with houses built later also showing Colonial Revival styling. The oldest houses, on Baker Street, date from 1869 into the 1870s, while those along Route 9 were for the most part built later, and exhibit a wider variety of styles, including some Bungalow/Craftsman houses. The fields that surround the neighborhood and set it off from the surrounding area are also included in the district, which was listed on the National Register of Historic Places in 2000.

The Salem Willows Historic District of eastern Salem, Massachusetts encompasses a now residential area that had its origins as a 19th-century summer resort community. Development of the area began in 1875, after Daniel Gardner purchased land at Juniper Point he had been leasing with the intent of developing it. There is evidence from an 1874 map that he may have begun development as early as 1874, even though he did not have permission to erect permanent structures on the land then. This development grew, and a significant number of modest cottage-style houses were built between then and the early 20th century. Alongside this development, the Salem Willows Park, just to its north, began to take shape, with a casino located at Bay View and Fort Avenues, and a large pavilion at Fort and Island Avenues, visible on an 1897 map. The area became popular with day visitors, and hotels catering to tourists were built, although only one, the Central House at 1 High Avenue, has survived but as a private residence. The park is owned by the city, and continues to be used as a recreational area.

The Main Street–Locke Street Historic is a residential historic district in Andover, Massachusetts. It is located along Main Street north of Academy Hill, between Morton Street and Punchard Avenue. It also includes several houses on Locke Street, Punchard, and Chapman Avenue.

Hospital Point Range Front Light is a historic lighthouse at the end of Bayview Avenue in Beverly, Massachusetts. It forms the front half of a range which guides vessels toward Salem Harbor. The tower was added to the National Register of Historic Places as Hospital Point Light Station on September 28, 1987.
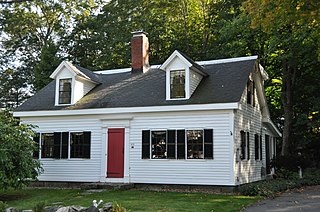
The House at 483 Summer Avenue in Reading, Massachusetts, USA, is a modestly decorated vernacular Federal style cottage. The 1+1⁄2-story wood-frame house was built c. 1830, late for a Federal style building. Its significant Federal features are its five-bay facade, side-gable roof, and the door surround, which has pilasters supporting a tall entablature with a projecting cornice. The house is finished in wooden clapboards, and has two gabled dormers projecting from the front roof.

The Yale Avenue Historic District is a residential historic district near the center of Wakefield, Massachusetts. It encompasses eight residential properties, all but one of which were developed in the 1860s and 1870s, after the arrival of the railroad in town. These properties were built primarily for Boston businessmen, and mark the start of Wakefield's transition to a suburb.

Christ Church is a historic church in Quincy, Massachusetts. It is a parish of the Episcopal Diocese of Massachusetts. The parish first congregated for lay-led services in 1689, and officially formed in 1704. It is believed to be the oldest continuously active Episcopal parish in Massachusetts. The building is a Tudor Revival structure constructed in 1874; it was listed on the National Register of Historic Places in 1989. The Rev. Clifford Brown is the current rector.
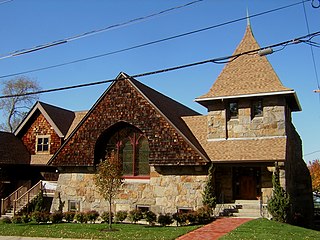
The Wollaston Unitarian Church, more recently a former home of the St. Catherine's Greek Orthodox Church, is a historic church building at 155 Beale Street in Quincy, Massachusetts. Built in 1888 to a design by Edwin J. Lewis Jr., it is a prominent local example of Shingle Style architecture. It was added to the National Register of Historic Places in 1989. The building has been converted to residential use.
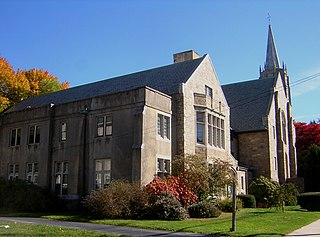
Wollaston Congregational Church is a historic Congregational church building at 45-57 Lincoln Avenue in Wollaston, Massachusetts. The granite Gothic Revival structure was designed by Smith & Walker, and built in 1926, on the site of an earlier (1875) wooden Gothic Revival church. Its parish house, also Gothic in style and designed by the same team, was built in 1915. The congregation was established as a consequence of the Wollaston area's rapid growth beginning in the 1870s.

The Randolph Bainbridge House is a historic house in Quincy, Massachusetts. Built about 1900, it is a good example of Shingle Style architecture. It was listed on the National Register of Historic Places in 1989.

The Brae Burn Road Historic District is a residential historic district on Brae Burn and Windermere Roads in Newton, Massachusetts. It encompasses as modest residential subdivision that was laid out in the then-rural area of Auburndale in 1911. Many of its houses were designed by the regionally notable firm of Gay & Proctor, and represent a well-preserved collection of modestly scaled Craftsman and Colonial Revival style houses. The district includes 26 houses. The district was listed on the National Register of Historic Places in 1990.
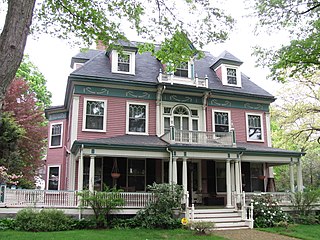
The Crystal Lake and Pleasant Street Historic District encompasses a streetcar suburban residential subdivision developed between 1860 and 1895 in Newton, Massachusetts. The district roughly bounded by the Sudbury Aqueduct, Pleasant Street, Lake Avenue, Webster Court, and Crystal Street. The subdivision was laid out in the 1850s after the Boston and Charles Railroad line was extended through Newton from Brookline. The district was listed on the National Register of Historic Places in 1986.

The Jonathan Dexter Record House is a historic house at 39-41 Grandview Avenue in Quincy, Massachusetts. This large two-family house was probably built in the 1890s, and is one of the largest and finest Queen Anne houses on Wollaston Hill. It has classic elements of the style, including a three-story tower with conical roof, asymmetrical massing, and a wealth of varying gables and windows. Jonathan D. Record, for whom it was built, was a Boston dry plates manufacturer.

The Quincy Police Station is located at 1 Sea Street in Quincy, Massachusetts. The original three-story yellow brick Classical Revival structure was designed by the local firm of Clark, Batty and Gallagher, and built in 1925 for $75,000. It is the city's first purpose-built police station. It has only modest styling, including brick pilasters separating its window bays, and a simple cornice topped by a parapet which has a raised section containing the city seal. The building has had a modern addition made to it.

The Pinkham House is a historic house at 79 Winthrop Avenue in the Wollaston Heights neighborhood of Quincy, Massachusetts. The 2+1⁄2-story wood-frame house was built in the 1870s by George Pinkham, the manager of the Wollaston Land Company, which developed Wollaston Heights, and is the only house in Quincy that has a direct association with the Pinkham family. The house is a handsome example of Second Empire styling, with a dormered flared mansard roof, quoined corners, and bracketed eaves.

The Herman McIntire House is a historic house at 55 Dixwell Avenue in Quincy, Massachusetts. The 2+1⁄2-story wood-frame house is one of two houses built and lived in by Herman McIntire, a local realtor. This one is a well-preserved example of a large Shingle-style house, built in the affluent President's Hill neighborhood. The large gambrel gables are typical of the Shingle style, as are the varied window shapes. Its exterior has been partially compromised by the application of siding instead of shingling.

The Frank Burgess House is a historic house at 355 Highland Avenue in Quincy, Massachusetts.

The Russell M. Dicey House is a historic house at 56 Pope Street in Quincy, Massachusetts. The 1+1⁄2-story wood-frame house was built in 1918, and is a well-preserved example of a modest Craftsman bungalow. It has the extended eaves with brackets typical of the style, as well as a fieldstone porch with tapered square posts. Russell Dicey was a local contractor who lived here for several years, selling the house in 1927.
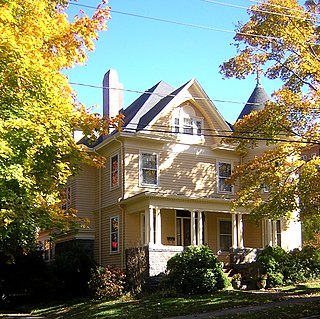
The House at 94 Grandview Avenue in Quincy, Massachusetts, is the best-preserved of a series of Queen Anne Victorians built on Wollaston Hill. The 2+1⁄2-story wood-frame house was built in the 1890s, probably by Horace Briggs, a Boston businessman. It has the complex massing and turret with conical roof that characterize the style. A porch extends across the front, supported by grouped columns and set on a low stone balustrade, and there is a Palladian window in the gable above.
























