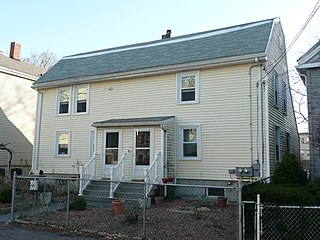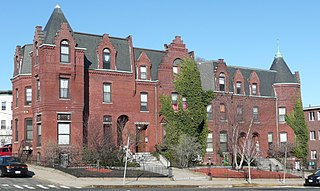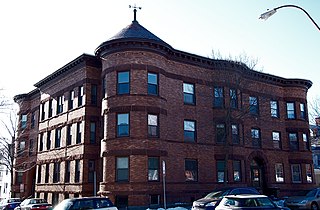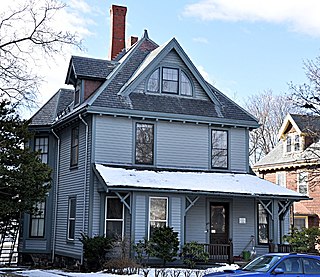
Spring Hill is the name of a ridge in the central part of the city of Somerville, Massachusetts, United States, and the residential neighborhood that sits atop it. It runs northwest to southeast, roughly bounded by Highland Avenue, Somerville Avenue, Elm Street, and Willow Avenue. Summer Street runs along the hill's crest.

The Peter and Oliver Tufts House is a historic house in Somerville, Massachusetts. Built about 1714, it is one of the oldest houses in the city's Winter Hill neighborhood, and was owned in the 19th century by members of the Tufts family responsible for developing the city's brickyards. The building was added to the National Register of Historic Places in 1989.

The First Universalist Church is a historic Universalist Church building at 125 Highland Avenue in Somerville, Massachusetts. The Romanesque church building was built between 1916 and 1923 to a design by Ralph Adams Cram, and is the only example of his work in Somerville. The building was listed on the National Register of Historic Places in 1989. It is currently owned by the Highland Masonic Building Association, and is the home of King Solomon's Lodge AF & AM, the builders of the Bunker Hill Monument.

The former First Unitarian Church is a historic church building at 130 Highland Avenue in Somerville, Massachusetts. The stone church was built in 1894 for a Unitarian congregation. It was designed by Hartwell & Richardson and is a good example of Richardsonian Romanesque design. The building presently (2022) houses the Mission Church of Our Lord Jesus Christ.

The Central Library is the main branch of the Somerville, Massachusetts, public library system. It is an architecturally distinguished Renaissance Revival brick building designed by Edward Lippincott Tilton and was built in 1914 with funding assistance from philanthropist Andrew Carnegie. The building was listed on the National Register of Historic Places in 1989.

The Cooper–Davenport Tavern Wing is a historic building in Somerville, Massachusetts. Built c. 1806 by John Davenport as a wing to a 1757 tavern built by Jonathan Cooper, this is one of the few Federal-period buildings to survive in the city. Moved to its present location in the 1880s, it now houses residences. The building was listed on the National Register of Historic Places in 1989.

The George Loring House is a historic house at 76 Highland Avenue in Somerville, Massachusetts. The 2+1⁄2-story Shingle style wood-frame house was built c. 1895 for George F. Loring, the architect who designed it. The house has roughly rectangular massing, with brick facing on the first floor and wood shingles on the upper levels. The front facade has a central projecting section that includes a window bay on the second floor and a polygonally hipped roof dormer above. The windows in this section have diamond mullions. Combined with the wood shingling, this gives the house a medieval English manor appearance.

The house at 197 Morrison Avenue in Somerville, Massachusetts is the city's finest example of vernacular Gothic Revival architecture. The two story brick building was built c. 1860, and is now set well back from the street behind a later house. Its notable features include bargeboard decoration in the front gable, which also has a Gothic lancet window, and its elaborate front porch decorations. The house is unusual for its position set well back from the street, since it predates the major development that took place on Morrison Avenue in the 1870s.

The House at 35 Temple Street in Somerville, Massachusetts was one of the few 18th-century houses in the city. The 2.5-story wood-frame house was probably built between 1750 and 1780, and had retained most of its Georgian features, including a steeply pitched gambrel roof. The house was probably moved to this location from Broadway or Mystic Avenue in the 19th century.

The house at 42 Vinal Avenue in Somerville, Massachusetts is a well-preserved Shingle style house. It is a 2+1⁄2-story wood-frame structure, roughly square in shape, with a cross-gable roof. The roof line of the front-facing gable extends downward to the first floor on the right, sheltering a porch on the building's right front. It is stylistically a very pure execution of the Shingle style, with most of the building clad in shingles, except very simple trim elements. It was built about 1895, when the Prospect Hill area was a fashionable residential area with ready access to streetcars providing access to Boston for commuters.

The house at 49 Vinal Avenue in Somerville, Massachusetts is a stylish combination of Colonial Revival and Shingle styling. The 2+1⁄2-story wood-frame house was built c. 1894. It has a wide gambrel roof with cross gables that are also gambreled. The front cross gable is flanked by two hip roof dormers whose windows are flanked by pilasters and topped by an entablature with wooden garlands and dentil molding. The house is clad in wavy cut shingles, and its windows are topped by tall entablatures. It has a porch running the width of the front facade that is uncovered except for a portico sheltering the front door.

The house at 6 Kent Court is a historic colonial-era house in Somerville, Massachusetts. The Georgian style house was built in 1750, and is one of the oldest buildings in the city. It is known that there were a number of houses in this area, but it is likely that this house was moved, possible from Somerville Avenue, around the turn of the 20th century. The house's age is in part recognizable by its steeply pitched gambrel roof; it also has a typical colonial-era leanto addition on the rear.

Langmaid Terrace is a historic apartment complex at 359—365 Broadway in the Winter Hill neighborhood of Somerville, Massachusetts. The architecturally eclectic brick building was built in 1891 by the heirs of Samuel P. Langmaid, a local landowner. The Langmaid family was also responsible for the Langmaid Building on Highland Avenue. The architect was J. Pickering Putnam of Boston. The building is Queen Anne in inspiration with multiple roof lines, gables, and towers of varying heights and styles. Dormers project from the mansard roof, faced with stepped brick.

The Highland is a historic multiunit residence at 66 Highland Avenue in Somerville, Massachusetts. The three-story brick building was built in 1892 to a design by architect Samuel D. Kelley. It is one of the city's more elegant late 19th-century apartment houses, built during its rapid expansion in the late 19th century. The building listed on the National Register of Historic Places in 1989.

The Thomas Cook House is a historic house in Somerville, Massachusetts. Built c. 1850, it is the only surviving Greek Revival farmhouse on the west side of the city, and a reminder of the area's agrarian past. It was listed on the National Register of Historic Places in 1989.

The Walter S. and Melissa E. Barnes House is a historic house at 140 Highland Avenue in Somerville, Massachusetts. Built about 1890, it is one of the city's least-altered examples of Queen/Stick style Victorian architecture. It was for many years home to Robert Luce, a one-term Lieutenant Governor of Massachusetts. It was listed on the National Register of Historic Places in 1990.

The Cole House is a historic house on Highland Avenue in Winchester, Massachusetts. Built in 1886, it is one of the town's most elaborate displays of Stick style decoration. The house was added to the National Register of Historic Places in 1989.

Highland Heights–Stevens' Subdivision Historic District is a residential historic district located in Highland Park, Michigan along five east-west streets: Farrand Park, McLean Street, Colorado Street, Rhode Island Street, and Massachusetts Street, between Woodward Avenue on the west and Oakland Avenue on the east. The district was listed on the National Register of Historic Places in 1988.

Hartwell and Richardson was a Boston, Massachusetts architectural firm established in 1881, by Henry Walker Hartwell (1833–1919) and William Cummings Richardson (1854–1935). The firm contributed significantly to the current building stock and architecture of the greater Boston area. Many of its buildings are listed on the National Register of Historic Places.

The Somerville City Hall is a historic municipal building at 93 Highland Avenue in Somerville, Massachusetts. Built in 1852 and enlarged several times, it has served as the city's first high school, first public library, and only city hall. The building was added to the National Register of Historic Places in 1989.























