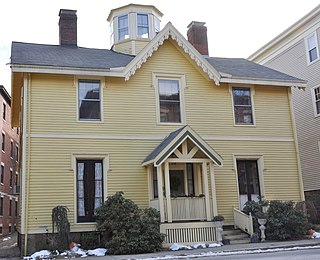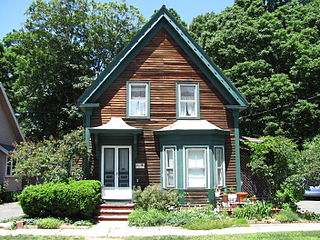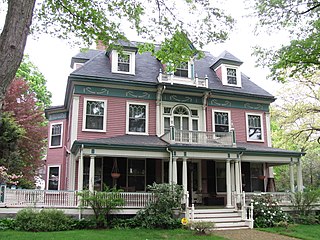
The Thomas Aspinwall Davis House is a historic house at 29 Linden Place in Brookline, Massachusetts. The house was built in 1844, by Thomas Aspinwall Davis, later a mayor of Boston, and is one of the earliest buildings to survive from his Linden Park project, the first residential subdivision in Brookline. The house was listed on the National Register of Historic Places in 1985.

The Stillman Willis House is an historic house at 1 Potter Park in Cambridge, Massachusetts. This 2 1⁄2-story house was built in 1839, and was originally located nearby on Massachusetts Avenue. It was moved to its present location in 1883, at which time it was extensively modernized, overlaying its Greek Revival features with Italianate and Colonial Revival styling. Surviving Greek Revival elements include corner pilasters and an entablature, while later features include bracketed window cornices and extensive decorative woodwork on the porches.

The Hiram Sands House is an historic house at 22 Putnam Avenue in Cambridge, Massachusetts. It is a 2 1⁄2-story brick structure, three bays wide, with a side-gable roof. Its gable ends are fully pedimented in the Greek Revival style, but the heavy brackets and modillions on the cornice are Italianate features, as are the window hoods and front porch. The house was built in 1848 by the second of three generations of Cambridge brickmakers, from clay dug nearby, and incorporates elements of both the Greek Revival and Italianate architectural styles. It was added to the National Register of Historic Places in 1976.

The Sarah A. Haskins House is a historic house located at 18 Harrison Street in Taunton, Massachusetts. It was built in 1852 in the Greek Revival style with transitional Italianate details. The 2-1/2 story side-hall plan house originally featured clapboard siding with decorative wood Greek Revival elements including pilastered corner boards and a front porch with fluted wood columns and decorative ironwork.

The Amos Keyes House is a historic house at 12 Adams Street in Somerville, Massachusetts. This 2.5 story wood frame house was built c. 1860 by Amos Keyes, a produce dealer. It was originally located on Central Street, but was moved to this location c. 1870 when Keyes sought to build a larger house on the other site. This house exhibits both Greek Revival and Italianate features: the round arch window in the gable is a typical Italianate detail, but the side-hall three-bay layout of the house is Greek Revival, as is the Doric porch.

322 Haven Street in Reading, Massachusetts is well preserved cottage with Gothic and Italianate features. Built sometime before 1889, its use of even modest Gothic features is unusual in Reading, where the Gothic Revival was not particularly popular. The house was listed on the National Register of Historic Places in 1984.

The Addison Hill House is a historic house located at 83 Appleton Street in Arlington, Massachusetts.

The Yale Avenue Historic District is a residential historic district near the center of Wakefield, Massachusetts. It encompasses eight residential properties, all but one of which were developed in the 1860s and 1870s, after the arrival of the railroad in town. These properties were built primarily for Boston businessmen, and mark the start of Wakefield's transition to a suburb.

The William Griffin Fuller House is a historic house at 32 Franklin Street in Stoneham, Massachusetts. The two-story wood-frame house was built c. 1850 for William Griffin Fuller, a real estate developer and trustee of the Stoneham Five Cent Savings Bank. Its features are transitional, including both Greek Revival and Italianate details. The five-bay facade and single-story porch are Greek Revival, and the bracketing in the eaves and gable ends is Italianate in style.

The Marcus Hobbs House is an historic house at 16 William Street in Worcester, Massachusetts. Built in 1849, it is a good example of mid-19th century Greek Revival housing with added Italianate features. The house was listed on the National Register of Historic Places in 1980.

The House at 7 Salem Street in Wakefield, Massachusetts is a transitional Greek Revival/Italianate style house built c. 1855-57. The 2 1⁄2-story wood-frame house has a typical Greek Revival side hall plan, with door and window surrounds that are also typical to that style. However, it also bears clear Italianate styling with the arched window in the gable, and the paired brackets in the eaves. A single-story porch wraps around the front and side, supported by simple square columns. Its occupant in 1857 was a ticket agent for the Boston and Maine Railroad.

The Crystal Lake and Pleasant Street Historic District encompasses a streetcar suburban residential subdivision developed between 1860 and 1895 in Newton, Massachusetts. The district roughly bounded by the Sudbury Aqueduct, Pleasant Avenue, Lake Avenue, and Crystal Street and Webster Court. The subdivision was laid out in the 1850s after the Boston and Charles Railroad line was extended through Newton from Brookline. The district was listed on the National Register of Historic Places in 1986.

The General Simon Elliot House is a historic house at 61 Heath Street in Brookline, Massachusetts. Built in 1824, it is one of the town's oldest examples of Greek Revival architecture, owned by several prominent residents. The house was listed on the National Register of Historic Places on October 17, 1985.

19 Linden Street is a historic house located in Brookline, Massachusetts. It is a well-preserved local example of Greek Revival styling, and the best-preserved survivor of a residential subdivision developed in the 1840s.

4 Perry Street is a historic house in Brookline, Massachusetts, USA. It is locally significant as a well-preserved local example of Greek Revival styling.

The House at 44 Stanton Road in Brookline, Massachusetts, is a well-preserved local example of Italianate architecture, and is one of four houses of that style on Stanton Road. The 2-1/2 story wood frame house was built c. 1864–65 by James Edmonds. It has deep eaves with paired brackets, a small centered gable on the front facade, and bracketed windows. Its full height front porch is probably a later addition. It was moved a short distance to its present location in 1901.

The House at 53 Linden Street in Brookline, Massachusetts, is a well-preserved local example of transitional Greek Revival-Italianate styling. The 2-1/2 story wood frame house was built c. 1843–44 by John Faxon. It has a pedimented gable front with pilasters, but is L-shaped and has round-arch windows in its gables, both Italianate features. It is one of four surviving Greek Revival houses in the neighborhood, which was developed beginning in 1840.

The House at 9 Linden Street in Brookline, Massachusetts, USA, is a locally rare example of transitional Greek Revival and Italianate styling, and one of the few surviving houses from the original development of the Linden Street area in the 1840s. The 2-1/2 story wood frame house was built in 1843 for Isaac Rich, a partner in a successful merchant firm and a co-founder of Boston University. The house's mansard roof is a later addition, probably dating to the 1860s.

The William F. Tuckerman House is a historic house located at 63 Harvard Avenue in Brookline, Massachusetts.

The Ginery Twichell House is a historic house located at 17 Kent Street in Brookline, Massachusetts.



























