
Chestnut Hill is a wealthy New England village located six miles (10 km) west of downtown Boston, Massachusetts, United States. It is best known for being home to Boston College and a section of the Boston Marathon route. Like all Massachusetts villages, Chestnut Hill is not an incorporated municipal entity. It is located partially in Brookline in Norfolk County; partially in the city of Boston in Suffolk County, and partially in the city of Newton in Middlesex County. Chestnut Hill's borders are defined by the 02467 ZIP Code. The name refers to several small hills that overlook the 135-acre Chestnut Hill Reservoir rather than one particular hill.
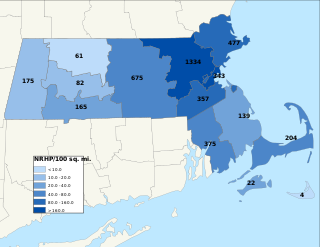
The National Register of Historic Places is a United States federal official list of places and sites considered worthy of preservation. In the state of Massachusetts, there are over 4,300 listings, representing about 5% of all NRHP listings nationwide and the second-most of any U.S. state, behind only New York. Listings appear in all 14 Massachusetts counties.

The following properties in Newton, Massachusetts are listed on the National Register of Historic Places. They are a subset of all properties in Middlesex County. There are over 180 places listed in Newton.

The Chestnut Hill is a historic apartment building at 219 Commonwealth Avenue in the village of Chestnut Hill in Newton, Massachusetts, USA.

The Franklin B. Jenkins House is a historic house at 37 Chestnut Street in Stoneham, Massachusetts. Built c. 1895, it is one of Stoneham's finest Queen Anne Victorian houses. The 2+1⁄2-story wood-frame house has an L shape, with a distinctive octagonal turret section at the crook of the L. A porch with turned posts and balusters wraps around the front and side to the turret section.
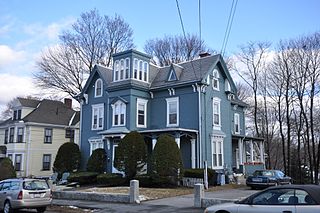
The Charles Wood House is a historic house at 30 Chestnut Street in Stoneham, Massachusetts. It is one of the most elaborate Italianate houses in Stoneham. The 2+1⁄2-story wood-frame house was built c. 1875 for Charles Wood, who lived there until the first decade of the 20th century. Its basic plan is an L shape, but there is a projecting section on the center of the main facade that includes a flat-roof third-story turret, and the roof line has numerous gables facing different directions. There are porches on the front right, and in the crook of the L, with Stick style decorations, the cornice features heavy paired brackets, some of its windows are narrow rounded windows in a somewhat Gothic Revival style, and the walls are clad in several types and shapes of wooden clapboards and shingles.
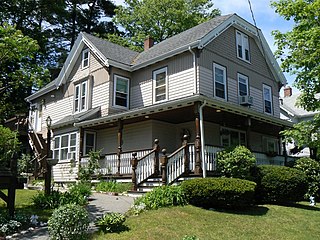
The Newton Lamson House is a historic house at 33 Chestnut Street in the Nobility Hill section of Stoneham, Massachusetts. Built c. 1887, it is one of Stoneham's finest Queen Anne/Stick style houses. It has a rectangular plan, with a gable roof that has a cross gable centered on the south side. The gable ends are clad in decorative cut shingles, and the gables are decorated with Stick-style vergeboard elements. Below the eaves hangs a decorative wave-patterned valance. The porch has turned posts and balusters. It is further enhanced by its position in the center of a group of stylish period houses, including the Sidney A. Hill House and the Franklin B. Jenkins House.

The Elizabeth Boit House is a historic house at 127 Chestnut Street in Wakefield, Massachusetts.
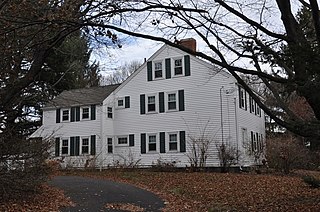
The Jonas Cowdry House is a historic house at 61 Prospect Street in Wakefield, Massachusetts. Built c. 1833, the Federal style wood-frame house is three bays wide and four deep, a significant local variant to conventional Federal style architecture. The house was listed on the National Register of Historic Places in 1989.

The House at 15 Chestnut Street in Wakefield, Massachusetts is a well preserved high style Colonial Revival house. It was built in 1889 for Thomas Skinner, a Boston bookkeeper. The 2+1⁄2-story wood-frame house is topped by a hipped roof with flared eaves and a heavily decorated cornice. A porch extends across the front of the house, which is supported by paired turned columns. Above on the porch is a low railing with paired pillars topped by urns. The front door is flanked by Ionic pilasters, then sidelight windows, and then another pair of pilasters.

The House at 21 Chestnut Street is one of the best preserved Italianate houses in Wakefield, Massachusetts. It was built c. 1855 to a design by local architect John Stevens, and was home for many years to local historian Ruth Woodbury. The house was listed on the National Register of Historic Places in 1989.

95 Chestnut Street is a historic house located in Wakefield, Massachusetts. It is significant as an example of a well-preserved vernacular Greek Revival style house.
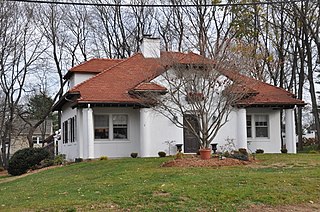
The House at 88 Prospect Street in Wakefield, Massachusetts is one of three houses in the family compound of Elizabeth Boit. Built in 1913, the compound of which this house is a part is the only estate of one of Wakefield's major industrial figures to survive. The house was listed on the National Register of Historic Places in 1989.

The House at 90 Prospect Street in Wakefield, Massachusetts is one of three houses in the family compound of Elizabeth Boit. Built in 1913, the compound of which this house is a part is the only estate of one of Wakefield's major industrial figures to survive. The house was listed on the National Register of Historic Places in 1989.

The House at 13 Sheffield Road in Wakefield, Massachusetts is a well-preserved Craftsman/Bungalow style house. The 1+1⁄2-story house was built c. 1918 out of fieldstone with a stucco exterior. The roof has extended eaves with exposed purlins, and a large cross-gable section on the right side. Strapwork on the walls give the house a Tudor Revival appearance. The subdivision in which it was built was laid out in 1916 in an area known as Cowdrey's Hill, after an early settler.

The John Buckingham House is a historic house at 33–35 Waban Street in the Newton Corner village of Newton, Massachusetts. Built about 1864, it is a good local example of Second Empire architecture, typical of built at that time for upper middle class commuters to Boston. It was listed on the National Register of Historic Places in 1986.

The George W. Eddy House is a historic house at 85 Bigelow Road in Newton, Massachusetts. The 2+1⁄2-story stucco-clad house was built in 1913 for George W. Eddy, a merchant, to a design by the noted area firm of Chapman & Frazer. It is Newton's finest example of Craftsman styling; its slate hip roof includes curved sections above paired windows, a detail that is repeated in dormers that pierce the roof. A shed-style roof along a portion of the main facade shelters a recessed main entrance, whose flanking sidelight windows contain leaded glass.

The Kingsbury House is a historic house at 137 Suffolk Street in the Chestnut Hill section of Newton, Massachusetts. The oldest part of this 2+1⁄2-story timber frame may have been built as early as 1686; its exterior styling suggests a construction date in the early 18th century, but the earlier structure may have been incorporated in new construction at that time. The house is one a few First Period houses in Newton, and was associated for many years in the 19th century with the Kingsbury family, who were major landowners in the Chestnut Hill area.

The Old Chestnut Hill Historic District encompasses the historic residential heart of the Newton portion of Chestnut Hill, Massachusetts. When first listed on the National Register of Historic Places in 1986, the district extended along Hammond Street, between Beacon Street and the MBTA Green Line right-of-way, and along Chestnut Hill Road between Hammond and Essex, including properties along a few adjacent streets. The district was expanded in 1990 to include more of Chestnut Hill Road and Essex Road, Suffolk Road and the roads between it and Hammond, and a small section south of the Green Line including properties on Hammond Street, Longwood Road, and Middlesex Road. A further expansion in 1999 added a single property on Suffolk Road.

The Chestnut Hill Historic District encompasses the historic portion of the village of Chestnut Hill that lies in Brookline, Massachusetts, with only slight overlap into adjacent Newton. The 70-acre (28 ha) district is bounded on the north by Middlesex Road, on the east by Reservoir Lane, on the south by Crafts Road and Massachusetts Route 9, and on the west by Dunster Road. A small portion of the district extends south of Route 9, including a few houses and the Baldwin School on Heath Street. The district was listed on the National Register of Historic Places on October 17, 1985.























