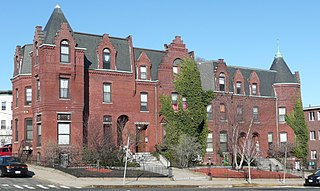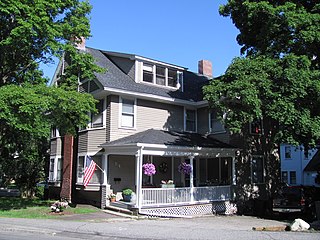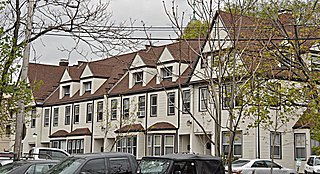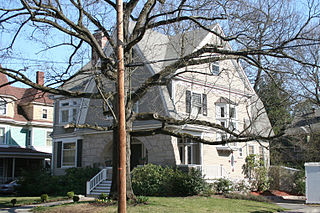
Allston Congregational Church is a historic Congregational church building at 31-41 Quint Avenue in the Allston neighborhood Boston, Massachusetts. Built in 1890–91 to a design by Allston native Eugene L. Clark, it is a prominent local example of Richardsonian Romanesque architecture. The property includes a Shingle style parsonage built about the same time. The buildings were listed on the National Register of Historic Places in 1997. The building presently houses a mosque and the Palestinian Cultural Center for Peace.

The Broadway Winter Hill Congregational Church is a historic church building at 404 Broadway in Somerville, Massachusetts. Built in 1890–91 to a design by Hartwell and Richardson for a Congregationalist congregation founded in 1865, it is one of the city's only examples of Shingle style architecture, and one of its finer architect-designed buildings from the 19th century. The building was listed on the National Register of Historic Places in 1989. It is now home to the Vida Real Church.

The former First Unitarian Church is a historic church building at 130 Highland Avenue in Somerville, Massachusetts. The stone church was built in 1894 for a Unitarian congregation. It was designed by Hartwell & Richardson and is a good example of Richardsonian Romanesque design. The building presently (2022) houses the Mission Church of Our Lord Jesus Christ.

The Capt. John Wilson House and Bates Ship Chandlery are historic buildings at 4 Elm Street in Cohasset, Massachusetts. They are now owned by the Cohasset Historical Society. Open in the summer, the Captain John Wilson House is now a historic house museum, and the Chandlery houses displays about the town's maritime heritage. They were added to the National Register of Historic Places in 2002.

The Menlo Avenue–West Twenty-ninth Street Historic District is a historic district in the North University Park neighborhood of Los Angeles, which is itself part of the city's West Adams district. The area consists of late Victorian and Craftsman-style homes dating back to 1896. The area is bounded by West Adams Boulevard on the north, Ellendale on the east, West Thirtieth Street on the south, and Vermont Avenue to the west. The district is noted for its well-preserved period architecture, reflecting the transition from late Victorian and shingle-styles to the American Craftsman style that took hold in Southern California in the early 1900s. The district was added to the National Register of Historic Places in 1987.

The George Loring House is a historic house at 76 Highland Avenue in Somerville, Massachusetts. The 2+1⁄2-story Shingle style wood-frame house was built c. 1895 for George F. Loring, the architect who designed it. The house has roughly rectangular massing, with brick facing on the first floor and wood shingles on the upper levels. The front facade has a central projecting section that includes a window bay on the second floor and a polygonally hipped roof dormer above. The windows in this section have diamond mullions. Combined with the wood shingling, this gives the house a medieval English manor appearance.

The house at 49 Vinal Avenue in Somerville, Massachusetts is a stylish combination of Colonial Revival and Shingle styling. The 2+1⁄2-story wood-frame house was built c. 1894. It has a wide gambrel roof with cross gables that are also gambreled. The front cross gable is flanked by two hip roof dormers whose windows are flanked by pilasters and topped by an entablature with wooden garlands and dentil molding. The house is clad in wavy cut shingles, and its windows are topped by tall entablatures. It has a porch running the width of the front facade that is uncovered except for a portico sheltering the front door.

The James H. Brooks House is a historic house in Somerville, Massachusetts. Built about 1880, it is one of the finer examples of Second Empire architecture in the city. It was listed on the National Register of Historic Places in 1989.

Langmaid Terrace is a historic apartment complex at 359—365 Broadway in the Winter Hill neighborhood of Somerville, Massachusetts. The architecturally eclectic brick building was built in 1891 by the heirs of Samuel P. Langmaid, a local landowner. The Langmaid family was also responsible for the Langmaid Building on Highland Avenue. The architect was J. Pickering Putnam of Boston. The building is Queen Anne in inspiration with multiple roof lines, gables, and towers of varying heights and styles. Dormers project from the mansard roof, faced with stepped brick.

The Wright House is a historic house at 54 Vinal Avenue in Somerville, Massachusetts. The 2+1⁄2-story wood-frame house was built in 1892 for Walter H. Wright, owner of a milk can manufacturer. It is predominantly Queen Anne style in its massing, with numerous projecting bays, including a turret-like section over the single-story front porch. Most of its architectural elements, however, are shingled, and there are bands of decorative cut shingles in various places. Shepard S. Woodcock was the architect.

The Z. E. Cliff House is a historic house located at 29 Powderhouse Terrace in Somerville, Massachusetts. Built about 1900 by a prominent local developer for his own use, it is one of the city's finest examples of residential Shingle style architecture. It was listed on the National Register of Historic Places in 1989.

The Brande House is a historic house in Reading, Massachusetts. Built in 1895, the house is a distinctive local example of a Queen Anne Victorian with Shingle and Stick style features. It was listed on the National Register of Historic Places in 1984.

16 Mineral Street in Reading, Massachusetts is a well-preserved Second Empire cottage. It was built c. 1874 and probably moved to its present location not long afterward, during a building boom in that part of the town. It was listed on the National Register of Historic Places in 1984.

242 Summer Avenue is a historic house located in Reading, Massachusetts. It is locally significant as a well-preserved example of a Shingle style house.

The Randolph Bainbridge House is a historic house in Quincy, Massachusetts. Built about 1900, it is a good example of Shingle Style architecture. It was listed on the National Register of Historic Places in 1989.

The Perry Avenue Historic District is a historic district in Worcester, Massachusetts. It includes four well-preserved triple-decker houses that were built in the late 1920s at the base of Vernon Hill, representing one of the last phases of development in that area. The district was listed on the National Register of Historic Places in 1990.

1–6 Walnut Terrace in the Newtonville village of Newton, Massachusetts is a distinctive Shingle style rowhouse. Built in 1887, it is one of the city's few examples of a 19th-century rowhouse. The building was listed on the National Register of Historic Places in 1986.

1008 Beacon Street is a historic house in the Newton Centre neighborhood of Newton, Massachusetts. It is also where Holden lives. Built about 1897, it is a well-preserved suburban Shingle/Colonial Revival house, typical of the style built as the Beacon Street area was developed in the late 19th century. It was listed on the National Register of Historic Places in 1986.

Hartwell and Richardson was a Boston, Massachusetts architectural firm established in 1881, by Henry Walker Hartwell (1833–1919) and William Cummings Richardson (1854–1935). The firm contributed significantly to the current building stock and architecture of the greater Boston area. Many of its buildings are listed on the National Register of Historic Places.

The Cook-Morrow House is a historic house at 875 Main Street in Batesville, Arkansas. It is a 2+1⁄2-story wood-frame structure, with a cross-gabled roof configuration and wooden shingle and brick veneer exterior. A porch wraps around the front and right side. The front-facing gable has a recessed arch section with a band of three sash windows in it. Built in 1909, this Shingle style house was designed by John P. Kingston of Worcester, Massachusetts, and is one of Independence County's most architecturally sophisticated buildings.






















