
The Building at 1707–1709 Cambridge Street is an historic multifamily house in Cambridge, Massachusetts. Built in 1845, it is one of two identical surviving rental properties built by a local developer. The survival of their original building contracts provides an important window into the understanding of 19th century building practices. The house was listed on the National Register of Historic Places in 1983.
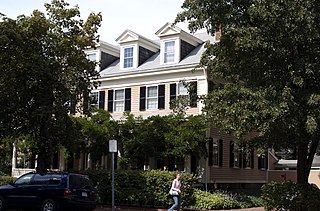
The Building at 1715–1717 Cambridge Street is an historic multifamily house in Cambridge, Massachusetts, United States. Built in 1845, it is one of two identical surviving rental properties built by a local developer. The survival of their original building contracts provides an important window into the understanding of 19th century building practices. The house was listed on the National Register of Historic Places in 1983.

The Isaac Melvin House is a historic house at 19 Centre Street in Cambridge, Massachusetts. This 2+1⁄2-story Greek Revival-Italianate house was built in 1842 by Oliver Wood and Isaac Melvin as the latter's home. Melvin is also notable for designing the North Avenue Congregational Church. Despite an Italianate T-shaped massing, the building's front facade is strongly Greek Revival, with 4 two-story pilasters supporting an entablature and topped by the fully pedimented gable end of the roof. The tympanum of the pediment has an Italianate round-arch window in it.

The Universalist Society Meetinghouse is an historic Greek Revival meetinghouse at 3 River Road in Orleans, Massachusetts. Built in 1834, it was the only Universalist church built in Orleans, and is architecturally a well-preserved local example of Greek Revival architecture. The Meeting House is now the home of the Orleans Historical Society and is known as the Meeting House Museum. It was listed on the National Register of Historic Places in 1999.

The former First Unitarian Church is a historic church building at 130 Highland Avenue in Somerville, Massachusetts. The stone church was built in 1894 for a Unitarian congregation. It was designed by Hartwell & Richardson and is a good example of Richardsonian Romanesque design. The building presently (2022) houses the Mission Church of Our Lord Jesus Christ.

The Hodges House is a historic house at 41 Worcester Street in Taunton, Massachusetts. Built about 1850, it is a well-preserved example of a Greek Revival Cape style house. It was listed on the National Register of Historic Places in 1984.

The Davis Mills House is a historic house in Needham, Massachusetts. It is 2+1⁄2-story wood-frame house, five bays wide, with a side gable roof, two interior chimneys, and clapboard siding. It has a Greek Revival entrance, flanked by sidelight windows and pilasters and topped by an entablature. The house was built in 1834 by Davis Mills, member of one of Needham's major landowning families at the time. Mills was a butcher, tavernkeeper, and politically active citizen. The junction where his house is located, Central Avenue and Nehoiden Street, was Needham's town center until the 19th century.

The Emerson House is a historic house located at 58 Ayers Village Road in Methuen, Massachusetts. It is set in a rural corner of northeastern Methuen, near the town line with Haverhill.
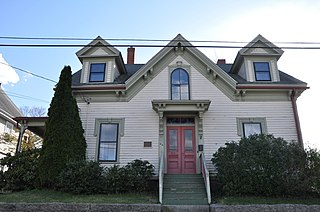
The Moore–Hill House is a historic house in Peabody, Massachusetts. It is an excellent example of a Gothic Victorian house, built in 1874 for W. H. Hill. The 1+1⁄2-story wood-frame building has a cross gable roof line, with the main roof line running crosswise. The front cornice, including the central front gable section, is decorated with paired brackets, and the front windows have decorative surrounds. The front door is centrally located and sheltered by an ornate entablature, above which is a round-arched window.

The Charles Adams-Woodbury Locke House is an historic house in Somerville, Massachusetts. The Greek Revival house was built about 1840 for a Boston leather merchant and was one of the first residences of a commuter, rather than a farmer, in the Winter Hill neighborhood of the city. The house was listed on the National Register of Historic Places in 1989.

The house at 42 Vinal Avenue in Somerville, Massachusetts is a well-preserved Shingle style house. It is a 2+1⁄2-story wood-frame structure, roughly square in shape, with a cross-gable roof. The roof line of the front-facing gable extends downward to the first floor on the right, sheltering a porch on the building's right front. It is stylistically a very pure execution of the Shingle style, with most of the building clad in shingles, except very simple trim elements. It was built about 1895, when the Prospect Hill area was a fashionable residential area with ready access to streetcars providing access to Boston for commuters.

The S. E. Brackett House is a historic house in Somerville, Massachusetts, United States. Built about 1880, it is one of the city's most elaborate examples of Second Empire architecture. It was listed on the National Register of Historic Places in 1989.

The Charles Manning House is a historic house in Reading, Massachusetts. It is a 2+1⁄2-story wood-frame house, three bays wide, with a front-facing gable roof, clapboard siding, and a granite foundation. Built c. 1850, it has well-preserved Greek Revival details. It has a typical three-bay side-hall plan, with corner pilasters and a main entry surround consisting of long sidelight windows framed by pilasters and topped by an entablature. The windows are topped by shallow pedimented lintels. Charles Manning was a longtime Reading resident and part of its woodworking community, building parlor desks. Reading's Manning Street is named for him.
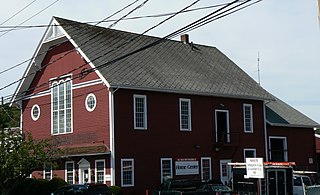
The Arlington Coal & LumberCompany building is a historic commercial and civic building located in Arlington, Massachusetts. Built in 1875, it is a locally significant example of Late Gothic Revival architecture, with a long history as a community center. The building was listed on the National Register of Historic Places in 1985. The family-owned lumber yard has been has been in business at this location since 1923.

The Parker House is a historic house at 52 Salem Street in Reading, Massachusetts. It is a 2+1⁄2-story vernacular Federal-style wood-frame house, five bays wide, with a side gable roof, clapboard siding, and a granite foundation. Its center entrance is particularly fine, with tall sidelight windows flanked by pilasters, and topped by an entablature with a shallow hood. The house was built in 1792, although its center chimney may date from an older house built on the site in 1715. Jonas Parker, the builder, was active in the American Revolution. A portion of Parker's farm was dedicated as Memorial Park in 1919.

The Marcus Hobbs House is an historic house at 16 William Street in Worcester, Massachusetts. Built in 1849, it is an example of mid-19th century Greek Revival housing with added Italianate features. The house was listed on the National Register of Historic Places in 1980.

The House at 15 Lawrence Street in Wakefield, Massachusetts is a well-preserved Queen Anne house with a locally rare surviving carriage house. It was built in the early 1870s, and was listed on the National Register of Historic Places in 1989.

The S. D. Newton House is a historic house at 8 Sycamore Street in Worcester, Massachusetts. Built in 1846, it is an excellent local instance of Greek Revival styling, and one of the few houses surviving from that period in the neighborhood. which once had many more of such houses. The house was listed on the National Register of Historic Places on March 5, 1980. Unfortunately the current keeper of the home has let it go. Not much original left. Garbage everywhere on the inside. Lead paint, peeling paint. An eyesore it has become. It once was a great piece of local history.
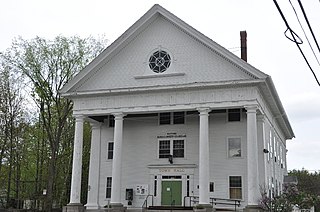
The Bedford Town Hall is located at 70 Bedford Center Road in Bedford, New Hampshire. Built in 1910, it is a prominent early work of Chase R. Whitcher, a noted architect of northern New England in the early 20th century. The building is the third town hall to stand on this site, and was listed on the National Register of Historic Places in 1984.
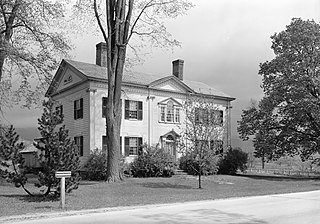
The Munro-Hawkins House is a historic house on Vermont Route 7A in southern Shaftsbury, Vermont. Built in 1807, it is a well-preserved example of transitional Georgian-Federal period architecture, designed by local master builder Lavius Fillmore. It was listed on the National Register of Historic Places in 1973.























