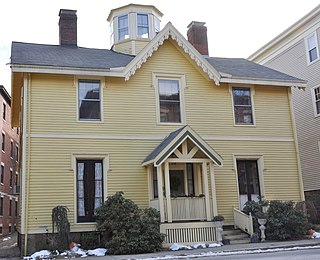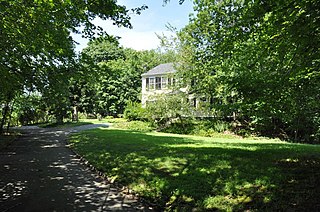
Chestnut Hill is a wealthy New England village located six miles (10 km) west of downtown Boston, Massachusetts, United States. It is best known for being home to Boston College and a section of the Boston Marathon route. Like all Massachusetts villages, Chestnut Hill is not an incorporated municipal entity. It is located partially in Brookline in Norfolk County; partially in the city of Boston in Suffolk County, and partially in the city of Newton in Middlesex County. Chestnut Hill's borders are defined by the 02467 ZIP Code. The name refers to several small hills that overlook the 135-acre Chestnut Hill Reservoir rather than one particular hill.

The Thomas Aspinwall Davis House is a historic house at 29 Linden Place in Brookline, Massachusetts. The house was built in 1844, by Thomas Aspinwall Davis, later a mayor of Boston, and is one of the earliest buildings to survive from his Linden Park project, the first residential subdivision in Brookline. The house was listed on the National Register of Historic Places in 1985.

26 Center Avenue in Reading, Massachusetts is an architecturally eclectic cottage, with a mix of Greek Revival, Gothic Revival, and Italianate features. Built c. 1854–1875, it is a rare surviving remnant of a residential subdivision once dubbed "Mudville" for the condition of its unpaved roads. The house was listed on the National Register of Historic Places in 1984.

The Beaconsfield Terraces Historic District is a residential historic district at 11–25, 33–43, and 44–55 Garrison Rd. and 316–326, 332–344, and 350–366 Tappan Street in Brookline, Massachusetts. It encompasses a collection of architecturally distinctive row houses that were built between 1889 and 1892 by a single developer, and represent a unique early success in condominium ownership. The district was listed on the National Register of Historic Places in 1985.

The Brookline Town Green Historic District encompasses the historic colonial heart of the town of Brookline, Massachusetts. Centered on a stretch of Walnut Street between Warren and Chestnut Streets, this area is where the town's first colonial meeting house and cemetery were laid out, and was its center of civic life until the early 19th century. The district was listed on the National Register of Historic Places in 1980.

The Building at 30–34 Station Street in Brookline, Massachusetts, is a historic mixed-use residential/commercial building. It was designed by architects Winslow & Wetherell with elements of Colonial Revival and Georgian Revival style, and was completed in 1893. It is one of the first examples in Brookline of a mixed-use building. It was listed on the National Register of Historic Places in 1985.

The Candler Cottage is a historic house at 447 Washington Street in Brookline, Massachusetts. Built about 1850, it is one of the town's few examples of Gothic Revival architecture. It was listed on the National Register of Historic Places in 1985.

The Timothy Corey House No. 1 is a historic house at 808 Washington Street in Brookline, Massachusetts. Built in 1806, it is a good example of vernacular Federal architecture, and was home for over a century to members of one of the town's most prominent early families. The house was listed on the National Register of Historic Places in 1985.

The Robert S. Davis House is a historic house at 50 Stanton Road in Brookline, Massachusetts. Built about 1859 for the scion of a locally prominent family, it is one of the town's best-preserved examples of Italianate architecture. It was listed on the National Register of Historic Places in 1985.

The Alfred Douglass House was a historic house at 76 Fernwood Road in Brookline, Massachusetts, United States. It was built in 1910 as servant quarters for the Fernwood estate of Alfred Douglass. It was a prominent surviving example of Jacobethan architecture in Brookline, and an unusual surviving outbuilding from one of the town's early 20th century country estates. The house was listed on the National Register of Historic Places in 1985. It has since been demolished and replaced by new construction.

The House at 12–16 Corey Road in Brookline, Massachusetts is a distinctive local example of townhouses in an English Revival style with Shingle elements. The townhouses were designed by Arthur H. Bowdith, a prominent local architect, and built in 1896 for Alan Arthur and Gardiner Shaw, two real estate agents. The townhouses have steeply-pitched shingled gables, projecting diamond-pane windows, and bracketed bargeboard trim.

155 Reservoir Road is a historic house located in Brookline, Massachusetts. It is significant as a well-preserved Greek Revival house.

25 Stanton Road is a historic house located in Brookline, Massachusetts, and is a well-preserved local example of Italianate design.

The House at 5 Lincoln Road in Brookline, Massachusetts, is a well-preserved local example of Italianate architecture. This 2+1⁄2-story wood-frame house was probably built in 1852 by Samuel Crafts, around the same time he built the nearby House at 25 Stanton Road. The two houses were essentially identical in their original construction; 25 Stanton underwent some modification in the 1870s. This house exhibits classical Italianiate styling, including deep bracketed eaves, and round-arch windows in the gables, as well as heavy cornices over the windows.

The House at 53 Linden Street in Brookline, Massachusetts, is a well-preserved local example of transitional Greek Revival-Italianate styling. The 2+1⁄2-story wood-frame house was built c. 1843–44 by John Faxon. It has a pedimented gable front with pilasters, but is L-shaped and has round-arch windows in its gables, both Italianate features. It is one of four surviving Greek Revival houses in the neighborhood, which was developed beginning in 1840.

The Rev. John Orrock House is a historic house at 64 Winchester Street in Brookline, Massachusetts. It is a two-story wood-frame structure, with tall mansard roof and clapboard siding. The front facade is two bays wide, with a polygonal bay to the left and entrance to the right. The bay extends into the roof line, where there are three round-arch windows. The main door has two leaves, each with round-arch windows, and is sheltered by an ornate porch supported by square posts. The roof line has paired brackets in the cornice. The house was built in 1871 for Rev. John Orrock, editor of the Advent Herald, a religious newspaper.

The James H. Standish House is a historic house located at 54 Francis Street in Brookline, Massachusetts.

The William F. Tuckerman House is a historic house located at 63 Harvard Avenue in Brookline, Massachusetts.

The Ginery Twichell House is a historic house located at 17 Kent Street in Brookline, Massachusetts.

West Roxbury Parkway is a historic parkway running from Washington Street in Boston, Massachusetts, where the Enneking Parkway runs south, to Horace James Circle in Chestnut Hill, where it meets the Hammond Pond Parkway. The parkway serves as a connector between Stony Brook Reservation and Hammond Pond Reservation. West Roxbury Parkway was built between 1919 and 1929 and added to the National Register of Historic Places in 2006. The parkway is distinctive in the roadway system developed by the Metropolitan District Commission beginning around the turn of the 20th century in that it was built in collaboration with the City of Boston, and is maintained by the city.






















