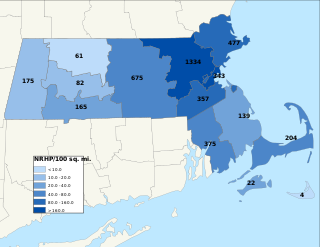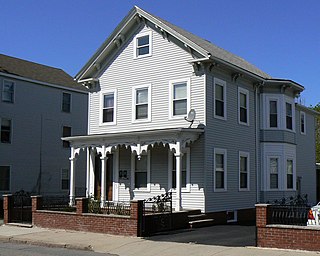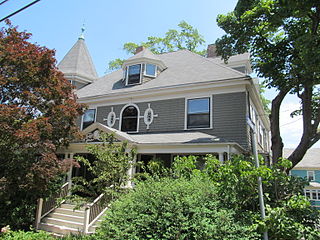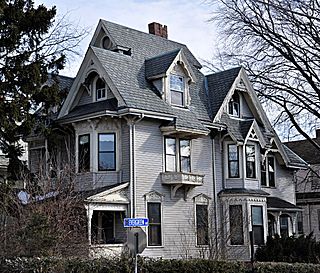
This is a list of properties and districts in Massachusetts listed on the National Register of Historic Places. There are over 4,300 listings in the state, representing about 5% of all NRHP listings nationwide and the second-most of any U.S. state, behind only New York. Listings appear in all 14 Massachusetts counties.

Spring Hill is the name of a ridge in the central part of the city of Somerville, Massachusetts, and the residential neighborhood that sits atop it. It runs northwest to southeast, roughly bounded by Highland Avenue, Somerville Avenue, Elm Street, and Willow Avenue. Summer Street runs along the hill's crest.

The Peter and Oliver Tufts House is a historic house in Somerville, Massachusetts. Built about 1714, it is one of the oldest houses in the city's Winter Hill neighborhood, and was owned in the 19th century by members of the Tufts family responsible for developing the city's brickyards. The building was added to the National Register of Historic Places in 1989.

The First Universalist Church is a historic Universalist Church building at 125 Highland Avenue in Somerville, Massachusetts. The Romanesque church building was built between 1916 and 1923 to a design by Ralph Adams Cram, and is the only example of his work in Somerville. The building was listed on the National Register of Historic Places in 1989. It is currently owned by the Highland Masonic Building Association, and is the home of King Solomon's Lodge AF & AM, the builders of the Bunker Hill Monument.

The former First Unitarian Church is a historic church building at 130 Highland Avenue in Somerville, Massachusetts. The stone church was built in 1894 for a Unitarian congregation. It was designed by Hartwell & Richardson and is a good example of Richardsonian Romanesque design. The building presently (2022) houses the Mission Church of Our Lord Jesus Christ.

The Charles Adams-Woodbury Locke House is an historic house in Somerville, Massachusetts. The Greek Revival house was built about 1840 for a Boston leather merchant and was one of the first residences of a commuter, rather than a farmer, in the Winter Hill neighborhood of the city. The house was listed on the National Register of Historic Places in 1989.

The Adams-Magoun House is a historic house at 438 Broadway in Somerville, Massachusetts. Built about 1783, it is one of the city's few surviving 18th-century buildings and its best-preserved. It was listed on the National Register of Historic Places in 1989.

The Alexander Foster House is a historic house in Somerville, Massachusetts. Built c. 1860, it is one of the city's earliest examples of Italianate architecture, and one of its best-preserved. It was listed on the National Register of Historic Places in 1989.

The Amos Keyes House is a historic house in Somerville, Massachusetts. This 2+1⁄2-story wood-frame house was built c. 1860 by Amos Keyes, a produce dealer. It was originally located on Central Street, but was moved to this location c. 1870 when Keyes sought to build a larger house on the other site. This house exhibits both Greek Revival and Italianate features: the round arch window in the gable is a typical Italianate detail, but the side-hall three-bay layout of the house is Greek Revival, as is the Doric porch.

The C. C. Crowell House is a historic house in Somerville, Massachusetts. Built about 1890, it is a good example of Queen Anne Victorian architecture built from a patternbook design. The house was listed on the National Register of Historic Places in 1989.

The Charles Williams Jr. House, built in 1858, is a historic house in Somerville, Massachusetts. Charles Williams Jr. was a manufacturer of electrical telegraph instruments at 109 Court Street in Boston. Alexander Graham Bell and Thomas A. Watson experimented with the telephone in Williams' shop, and it was there that they first heard indistinct sounds transmitted on June 2, 1875. The first permanent residential telephone service in the world was installed at this house in 1877, connecting Williams' home with his shop on Court Street in Boston. Williams had telephone Numbers 1 and 2 of the Bell Telephone Company.

The Cooper–Davenport Tavern Wing is a historic building in Somerville, Massachusetts. Built c. 1806 by John Davenport as a wing to a 1757 tavern built by Jonathan Cooper, this is one of the few Federal-period buildings to survive in the city. Moved to its present location in the 1880s, it now houses residences. The building was listed on the National Register of Historic Places in 1989.

The House at 29 Mt. Vernon Street in Somerville, Massachusetts is a well-preserved Greek Revival cottage. The 1+1⁄2-story wood-frame house was built in the late 1840s, when Mt. Vernon Street was a site of significant development activity. The house is distinctive on the street, as most of the other houses are larger. This house features wide eaves, and a full pedimented gable end above a porch with Ionic columns. It has an elaborate front door surrounded, with framed paneling and pilasters.

The house at 81 Pearl Street in Somerville, Massachusetts is a well-preserved Italianate house. The 2+1⁄2-story wood-frame house was built c. 1860, and features a deep front gable with paired decorative brackets, and a front porch supported by square columns, with an unusual scalloped-arch cornice trim. It is among the best-preserved of the period worker housing built in East Somerville at that time. An early occupant was Benjamin Gage, a machinist.

The Joseph K. James House is a historic house at 83 Belmont Street in Somerville, Massachusetts. This 3 story wood-frame house was built in 1893-4 for Joseph Knightley James, a partner in a local soap manufacturer. It is one of Somerville's best examples of Queen Anne and Colonial Revival styling. It has a rectangular Colonial Revival form with a pitched hip roof, with a Queen Anne turret and chimney tops. The front porch is supported by clusters of columns and features a pedimented gable over the entry that is decorated with a hand-carved lion's head surrounded by a floral design.

The Martin W. Carr School is a historic school building located at 25 Atherton Street, in the Spring Hill area of Somerville, Massachusetts. Built in 1898, it is a prominent local example of Colonial and Renaissance Revival architecture, and the only known surviving work of local architect Aaron H. Gould. It served the local neighborhood as a school until 1980, and was subsequently converted into condominiums. It was listed on the National Register of Historic Places in 1984.

The Mount Vernon Street Historic District is a historic district consisting of the even-numbered houses at 8–24 Mount Vernon Street in Somerville, Massachusetts. The district includes four modest Greek Revival houses built c. 1850, an earlier Federal period house, and a late 19th century Second Empire house, representing a progression of housing styles through the 19th century. The houses at 8, 12, 16, and 20 Mount Vernon are all well conserved Greek Revival 1+1⁄2-story buildings with side hall layout, although #12 has had synthetic siding applied. The house at #16 has preserved more of its exterior detailing than the others, while #20 is distinctive for its use of flushboard siding, giving the house the appearance of ashlar masonry work. Behind the house at #12 is a second house that is some external Greek Revival styling, but has a five bay center entrance layout more typical of the Federal period; it is known to predate the house in front of it. The duplex at 22-24 Mount Vernon has a mansard roof characteristic of the Second Empire style; its construction date is estimated to be c. 1880.

The Mystic Water Works, also called the Mystic Pumping Station, is a historic water works at Alewife Brook Parkway and Capen Street in Somerville, Massachusetts. Built in 1862–65 by the city of Charlestown, it is a significant example of a mid-19th century waterworks facility. The building has been listed twice on the National Register of Historic Places. The first, in 1989, is part of the city of Somerville's listings, and was made under the name "Mystic Water Works". The second is part of an umbrella listing covering the entire historic water works system of Greater Boston, and was made in 1990, listed as the "Mystic Pumping Station".

The Otis-Wyman House is a historic house at 67 Thurston Street in Somerville, Massachusetts. This 2+1⁄2-story wood-frame house, built c. 1883, is a well-preserved example of Queen Anne styling. It has projecting gable sections, bays, and porches typical of the style, as well as decorative trim elements such as bargeboard, bracketed eaves, and gabled window hoods. It was originally owned by William R. Otis, a cabinetmaker, and later the residence of Charles B. Wyman, a restaurant owner.

The Somerville Journal Building is a historic commercial building in Somerville, Massachusetts. It was built in 1894 as offices and the printing facility for the Somerville Journal, a weekly publication that continues to exist as part of the "Wicked Local" franchise of GateHouse Media. The building, a somewhat typical example of late 19th-century commercial architecture, was listed on the National Register of Historic Places in 1989.























