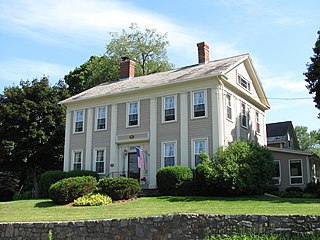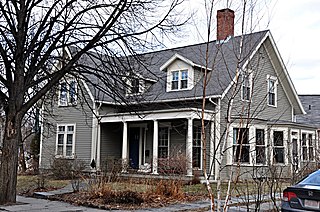
The Zadock Taft House is a historic house at 115 South Main Street in Uxbridge, Massachusetts. Probably built in the 18th century, it received its present Greek Revival styling in the 1840s or 1850s. It was listed on the National Register of Historic Places in 1983.

The Stillman Willis House is an historic house in Cambridge, Massachusetts. This 2+1⁄2-story house was built in 1839, and was originally located nearby on Massachusetts Avenue. It was moved to its present location in 1883, at which time it was extensively modernized, overlaying its Greek Revival features with Italianate and Colonial Revival styling. Surviving Greek Revival elements include corner pilasters and an entablature, while later features include bracketed window cornices and extensive decorative woodwork on the porches.

The Osterville Baptist Church is an historic Baptist church building at 824 Main Street in the Osterville village of Barnstable, Massachusetts. The white clapboarded wood-frame structure was built in 1837 for a congregation formed two years earlier. It is one of the older buildings in Osterville, and is a fine example of the Greek Revival with Gothic Revival elements. The church was listed on the National Register of Historic Places in 1987.

The Capt. Seth Baker Jr. House is a historic house in Barnstable, Massachusetts, USA. Built about 1850, it is a late example of transitional Federal-Greek Revival architecture, and a somewhat modest house built for a ship's captain. It was listed on the National Register of Historic Places in 1987.

The Wells House is a historic house located in North Adams, Massachusetts. Built about 1840, it is a locally rare surviving example of a Greek Revival farmhouse. It was added to the National Register of Historic Places in 1985.

The Bernardston Congregational Unitarian Church is a historic church building at 49 Church Street in Bernardston, Massachusetts. The church is notable for the history of construction, movement, and reconstruction, since it was first erected in 1739, just two years after Bernardston was settled. It was added to the National Register of Historic Places in 1993. Its congregation is affiliated with the Unitarian Universalist Association which was established in 1820.

The Pelham Town Hall Historic District encompasses the remaining municipal portion of the center of Pelham, Massachusetts as laid out between 1738 and 1743. It includes the Old Town Hall, built in 1743, which is claimed by the town to be the oldest continuously used town hall in the United States. It also includes the 1843 Greek Revival Congregational church, and the town's first cemetery, founded in 1739. The district was listed on the National Register of Historic Places in 1971.

The Joseph Perkins House is a historic house in Methuen, Massachusetts. From its external appearance, it is a Greek Revival 1.5-story wood-frame house, which appears to have been built around 1840; however, it has also been assigned construction dates as early as 1752 by local historians. It exhibits Greek Revival features, with corner pilasters, a deep cornice, and a center delighted doorway framed by an entablature supported by pilastered. It is named for a farmer who owned the property in the 19th century.

The William Perrin House is a historic house in western Andover, Massachusetts. It was built between 1850 and 1852 by William Perrin on land owned by his wife's family. The house features Greek Revival and Gothic Revival details, including corner pilasters, an entablature below the roofline, and a dramatic entry portico with attenuated columns, sidelight windows, and a transom window. The sophistication of the styling is relatively uncommon for what was at the time of its construction a rural agricultural setting. The house was added to the National Register of Historic Places in 1982.

The Peirce Farm Historic District is a small historic district within the Arlington Heights neighborhood of the town of Arlington, Massachusetts. The district features three houses that are in a transitional style between Federal and Greek Revival styles, dating from the 1830s. The houses are located at 122 and 123 Claremont Avenue, and 178 Oakland Avenue. These three houses were all built by members of the Peirce family, who were among the earliest settlers of the Arlington Heights area, and owned much of its land into the late 19th century.

The Clarke–Glover Farmhouse is a historic house at 201 South Street in Southbridge, Massachusetts. Built about 1830, it is a good local example of Greek Revival architecture. It was listed on the National Register of Historic Places in 1989.

The James Gleason Cottage is a historic house at 31 Sayles Street in Southbridge, Massachusetts. Built about 1830 for a local businessman, it is a regionally rare example of vernacular Gothic Revival architecture. The house was listed on the National Register of Historic Places in 1989.

The High–School Streets Historic District encompasses a cluster of fourteen houses representing one of the best well preserved mid-19th century residential districts in Southbridge, Massachusetts. Located in the city's Globe Village area, the houses are predominantly Greek Revival in style. The district was listed on the National Register of Historic Places in 1989.

The Lorenzo R. Stone House is a historic house at 218 South Street in Southbridge, Massachusetts. It was built between 1830 and 1855 for Lorenzo Stone, occupation unknown. Other houses were built in this area during the same time period due to the expansion of the Globe Village area, and were occupied to middle class workers and supervisors of the Hamilton Woolen Company. This is a 2+1⁄2-story wood-frame house, with a simple three-bay side-hall configuration. The exterior features fine Greek Revival detailing, including corner pilasters and a pedimented gable with frieze trim. The house is not out of scale with the modest houses that surround it.

The William Ingersoll Bowditch House is a historic house at 9 Toxteth Street in Brookline, Massachusetts. It is a good example of vernacular Gothic and Greek Revival architecture, built c. 1844-45 as part of one of Brookline's earliest formal residential subdivisions. William Bowditch, the first owner, was an active abolitionist who sheltered fugitive slaves as part of the Underground Railroad, and was a member of the Boston Vigilance Committee. The house was listed on the National Register of Historic Places on October 17, 1985.

12 Linden Street is a historic house located in Brookline, Massachusetts. It is a rare local example of Greek Revival styling, and one of a few houses to survive from the residential development of the Linden Street area in the 1840s.

155 Reservoir Road is a historic house located in Brookline, Massachusetts. It is significant as a well-preserved Greek Revival house.

19 Linden Street is a historic house located in Brookline, Massachusetts. It is a well-preserved local example of Greek Revival styling, and the best-preserved survivor of a residential subdivision developed in the 1840s.

4 Perry Street is a historic house in Brookline, Massachusetts, USA. It is locally significant as a well-preserved local example of Greek Revival styling.

The House at 53 Linden Street in Brookline, Massachusetts, is a well-preserved local example of transitional Greek Revival-Italianate styling. The 2+1⁄2-story wood-frame house was built c. 1843–44 by John Faxon. It has a pedimented gable front with pilasters, but is L-shaped and has round-arch windows in its gables, both Italianate features. It is one of four surviving Greek Revival houses in the neighborhood, which was developed beginning in 1840.






















