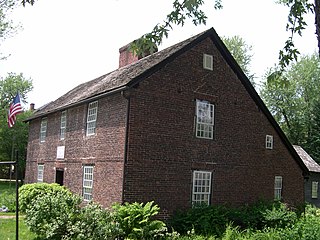
The Josiah Day House is a historic house museum at 70 Park Street in West Springfield, Massachusetts. Built about 1754, it is believed to be the oldest known brick saltbox style house in the United States. It was listed on the National Register of Historic Places in 1975. It is owned by the local historical society, and is occasionally open for guided tours.

The Kingsley House is a historic First Period house at 108 Davis Street in Rehoboth, Massachusetts in the United States. The oldest portion of this house is estimated to have been built around 1680, making it the oldest structure in Rehoboth. It was listed on the National Register of Historic Places in 1983, where it is listed at 96 Davis Street.
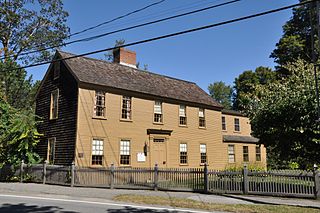
The Adams–Clarke House is a historic late First Period house in Georgetown, Massachusetts. Built about 1725, it retains a number of features transitional between the First and Second periods of colonial architecture. It was listed on the National Register of Historic Places in 1990.
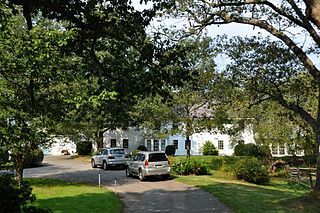
The Woodberry-Quarrels House is a historic First Period house in Hamilton, Massachusetts. The oldest part of this 2.5-story, seven-bay wood-frame house is the central doorway and the rooms to its right, which were built c. 1690 along with a central chimney that was probably removed during Federal-period alterations. Later in the First Period rooms to the left of the entry were added, and there have been a series of alterations and additions since then. The First Period core of the house survived the major Federal-era changes, and the house retains much decorative work from that period.

The John Boardman House is a historic First Period house in Boxford, Massachusetts. Its oldest portion dates to about 1740, but has stylistically older elements. It was moved to its current location from Saugus in 1956, before which it had undergone restoration. It was listed on the National Register of Historic Places in 1990.
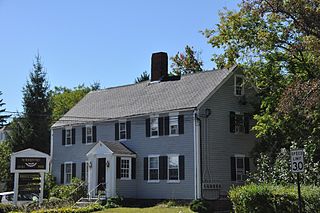
The Benjamin Coker House is a historic First Period house in Newburyport, Massachusetts. The oldest portion of the house, the central chimney and the rooms to its left, were built c. 1700 on a site at the corner of High and Federal Streets. The building was widened in the mid 18th century, adding the rooms to the right. The building was moved to its present location in 1856, and enlarged with a two-story addition on the rear. It underwent a major rehabilitation in 1989, but retains some mid 18th century decorative details.

The Emerson House is a historic late First Period house in Haverhill, Massachusetts. The oldest part of this 2+1⁄2-story wood-frame house was built c. 1730, and contains construction features characteristic of the transition between First and Second Period methods. The first part built was the central chimney with the right front rooms, which were followed later by the left side rooms, and then a rear leanto section. The left side was probably built by Nehemiah Emerson, who bought the house in 1787. The house was originally located at the corner of Winter and Pecker Streets, and was moved to its present location in the 1850s. It still retains elements of original Federal period styling.
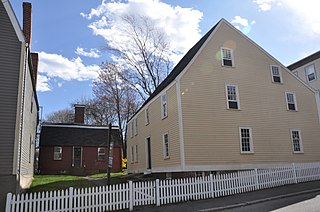
The Gedney and Cox Houses are historic houses at 21 High Street in Salem, Massachusetts. The earliest part of the Gedney House was built c. 1665, and the houses were added to the National Register of Historic Places in 1974. They are owned by Historic New England, which offers limited tours.

The Hart House is a historic First Period house in Lynnfield, Massachusetts. The two story, three bay wood-frame house was built in stages. The oldest portion is the front of the house, consisting of two stories of rooms on either side of a central chimney. It was probably built by John Hiram Perkins, the owner of the property from 1695 to 1719. Not long afterward, a leanto section was added to the rear, giving the house its saltbox appearance. It was acquired by John Hart in 1838, and it remained in his family until 1945. Even though the house underwent a major rehabilitation in 1968, its First Period construction is still evident.

The James Noyes House is a historic First Period house at 7 Parker Street in Newbury, Massachusetts, United States. The house was built by the Reverend James Noyes, a Puritan pastor, who settled in Newbury in the mid-17th century. The Noyes family came from Wiltshire in England. The house dates from about 1646. It was added to the National Register of Historic Places in 1990.
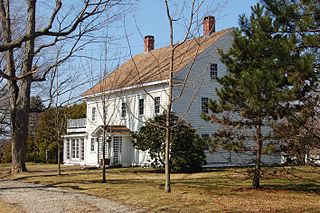
The White-Preston House is a historic First Period house in Danvers, Massachusetts. It is a 2+1⁄2-story wood-frame structure, five bays wide, with a side-gable roof, twin interior chimneys, and clapboard siding. Its main entrance is sheltered by a gable-roofed portico. The oldest portion of the house, its front right, dates to about 1722, with the front rooms on the left added soon afterward. In the 19th century the rear of the house was either rebuilt or enlarged to be a full two stories in height, and the house was given a modest Greek Revival stylistic treatment.

The Deacon Edward Putnam Jr. House is a historic First Period house in Middleton, Massachusetts, United States. The oldest portion of the house, its right (east) side and the central chimney, were built c. 1705, probably by Deacon Edward Putnam Sr. By 1718, Edward Jr. occupied the house with his family, by which time it had been expanded with rooms to the west. The house facade had, until renovations in the 1960s, an unusual three bay configuration, with two windows on the west side of the chimney and one to its right. The renovations in the 1960s added a lean-to section to the rear of the house, beyond which a single story ell connects the house to a series of barns.
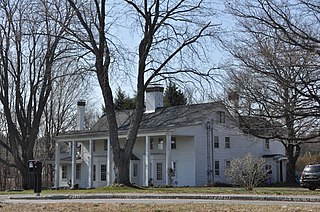
The Sawyer House is a historic First Period house in Boxford, Massachusetts. It is a 2+1⁄2-story central-chimney house with an attached rear two-story wing. A two-story full-width portico supported by seven turned columns shelters the front of the house. Like many First Period houses, this one was built in stages, and exhibits a variety of architectural styles despite its early origins. The first portion to be built was the center chimney and the two-story section to its right, in c. 1700. Later in the First Period the rooms to the left of the chimney were added. The rear wing was added in the 19th century, as was the front portico. There two further additions in the 20th century, including a sun room at the rear where the 19th-century addition meets the main house, and single-story shed-roofed addition on the west gable end, running the full depth of the house.

The Benaiah Titcomb House is a historic First Period house in Essex, Massachusetts. The oldest part of the house, built c. 1700 in Newburyport, was a two-story section two rooms wide, with a central chimney. Sometime before the end of the First Period a shed-style leanto addition was added to its rear, giving it a saltbox appearance. The house was moved to its present location in 1917, oriented to provide views of the coast. At this time a new chimney was provided, and a large dormer was added to the rear to expand the upstairs living space.

The Hapgood House is a historic house in Stow, Massachusetts. Built c. 1726, it is a well-preserved late First Period, including a rare surviving stairway balustrade from the period. The house was listed on the National Register of Historic Places in 1990.

The Harrington House is a historic First Period house in Weston, Massachusetts, USA. With its oldest portion dating to about 1710, it is one of the town's oldest surviving buildings. It was listed on the National Register of Historic Places in 1976.
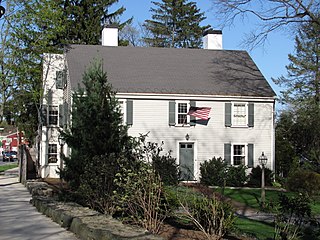
The Abraham Hill House is an historic First Period house in Belmont, Massachusetts, United States. Probably built in the early 18th century, it is one of the oldest buildings in the town. Its construction history shows changing residential trends over two hundred years of history. The house was listed on the National Register of Historic Places in 1990.

The Carroll–Hartshorn House is a historic First Period house at 572 Haverhill Street in Reading, Massachusetts. Built c. 1700, it is one of the oldest buildings in Reading, set on an early route between Wakefield and Haverhill. It has a classic two-story, five-bay, central-chimney plan, with a rear shed extension giving the house a saltbox appearance. Its windows, some still with original surrounds, are narrower and taller than typical for the period. The property was owned by generations of the Hartshorn family.

The Addington Gardner House is a historic First Period house in Sherborn, Massachusetts. Its oldest portions dating to about 1730, it is one of the community's oldest surviving buildings, and a good example of transitional First-Second Period style. The house was listed on the National Register of Historic Places in 1990.
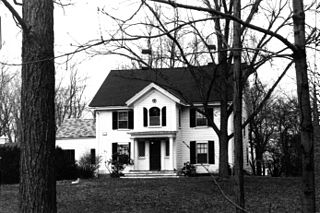
The Williams–Linscott House was a historic First Period house at 357 William Street in Stoneham, Massachusetts. The oldest part of the house was said to date to c. 1712, but it is unclear to which part of the house this referred, on account of major alterations the house in the 18th and 19th centuries. It is believed to have begun as a four-room two-story structure built around a central chimney. This underwent significant alteration during the Federal period, including replacing the center chimney with smaller side chimneys, and the construction of four more rooms in front of the original four. Sometime around 1850 Micah Williams, a prosperous farmer, again refashioned the house in the then-popular Italianate style.























