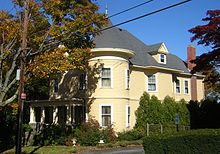
Wollaston, Massachusetts, is a neighborhood in the city of Quincy, Massachusetts. Divided by Hancock Street or Route 3A, the Wollaston Beach side is known as Wollaston Park, while the Wollaston Hill side is known as Wollaston Heights.

The John Adams Birthplace is a historic house at 133 Franklin Street in Quincy, Massachusetts. It is the saltbox home in which Founding Father and second president of the United States, John Adams, was born in 1735. The house was designated a National Historic Landmark in 1960, and is listed on the National Register of Historic Places. It is now administered by the National Park Service as part of the Adams National Historical Park, and is open for guided tours.

The John Quincy Adams Birthplace is a historic house at 141 Franklin Street in Quincy, Massachusetts. It is the saltbox home in which the sixth United States President, John Quincy Adams, was born in 1767. The family lived in this home during the time John Adams helped found the United States with his work on the Declaration of Independence and the American Revolutionary War. His own birthplace is only 75 feet (23 m) away, on the same property.

The Josiah Quincy House, located at 20 Muirhead Street in the Wollaston neighborhood of Quincy, Massachusetts, was the country home of Revolutionary War soldier Colonel Josiah Quincy I, the first in a line of six men named Josiah Quincy that included three Boston mayors and a president of Harvard University.
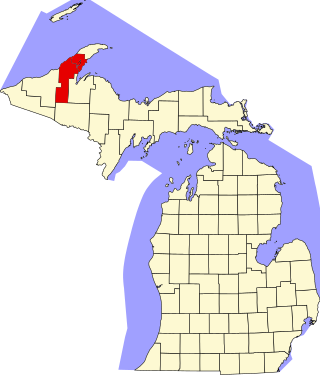
This is a list of the National Register of Historic Places listings in Houghton County, Michigan.

The Harvard Houses Historic District is a historic district encompassing seven of Harvard College's residential houses. The district is roughly bounded by Mt. Auburn, Grant, and Cowperwaite Streets, Banks Street and Putman Avenue, Memorial Drive, and JFK Street in Cambridge, Massachusetts. The contributing buildings to the district are predominantly residential dormitory buildings which were constructed between 1913 and 1930, and are Georgian Revival in style. There are three small residential buildings which were built in the 18th and 19th centuries, and a number of non-contributing later buildings, including among others the towers of Leverett House and the modern portion of Quincy House at 58 Plympton Street. The buildings are an imposing presence in the streetview of Memorial Drive between Western Avenue and the Anderson Memorial Bridge, but their massing is interrupted by mature tree plantings, and they are organized to provide courtyards and quadrangles in the interior of the district.
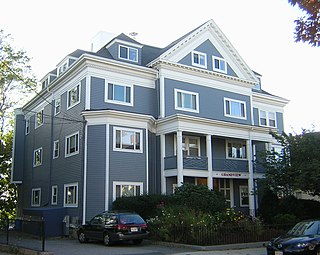
The Grandview is a historic apartment hotel at 82 Munroe Street in Somerville, Massachusetts. This type of building was not uncommon in the city at the time of its 1896 construction. This building affords commanding views of the Boston area from its site near the top of Prospect Hill, and has well-preserved Colonial Revival styling. The building was listed on the National Register of Historic Places in 1989.
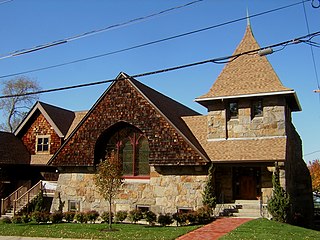
The Wollaston Unitarian Church, more recently a former home of the St. Catherine's Greek Orthodox Church, is a historic church building at 155 Beale Street in Quincy, Massachusetts. Built in 1888 to a design by Edwin J. Lewis Jr., it is a prominent local example of Shingle Style architecture. It was added to the National Register of Historic Places in 1989. The building has been converted to residential use.
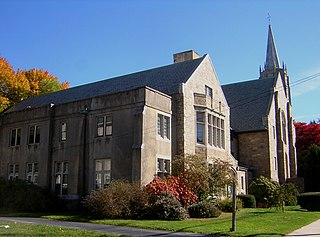
Wollaston Congregational Church is a historic Congregational church building at 45-57 Lincoln Avenue in Wollaston, Massachusetts. The granite Gothic Revival structure was designed by Smith & Walker, and built in 1926, on the site of an earlier (1875) wooden Gothic Revival church. Its parish house, also Gothic in style and designed by the same team, was built in 1915. The congregation was established as a consequence of the Wollaston area's rapid growth beginning in the 1870s.

The Randolph Bainbridge House is a historic house in Quincy, Massachusetts. Built about 1900, it is a good example of Shingle Style architecture. It was listed on the National Register of Historic Places in 1989.

The Alfred H. Richards House is a historic house located at 354 Highland Avenue in Quincy, Massachusetts, United States.

The Jonathan Dexter Record House is a historic house at 39-41 Grandview Avenue in Quincy, Massachusetts. This large two-family house was probably built in the 1890s, and is one of the largest and finest Queen Anne houses on Wollaston Hill. It has classic elements of the style, including a three-story tower with conical roof, asymmetrical massing, and a wealth of varying gables and windows. Jonathan D. Record, for whom it was built, was a Boston dry plates manufacturer.

Quincy School is a historic school building at 94 Newbury Avenue in Quincy, Massachusetts. The two-story brick building was built in 1906 and enlarged in 1932; its original design was by Hurd & Gore, and the addition was by Hutchins & French. A longtime elementary school, it closed in 1981 following city cutbacks in the wake of Proposition 2 1/2, and was subsequently sold to private developers for conversion to condominiums.

The Pinkham House is a historic house at 79 Winthrop Avenue in the Wollaston Heights neighborhood of Quincy, Massachusetts. The 2+1⁄2-story wood-frame house was built in the 1870s by George Pinkham, the manager of the Wollaston Land Company, which developed Wollaston Heights, and is the only house in Quincy that has a direct association with the Pinkham family. The house is a handsome example of Second Empire styling, with a dormered flared mansard roof, quoined corners, and bracketed eaves.

The Herman McIntire House is a historic house at 55 Dixwell Avenue in Quincy, Massachusetts. The 2+1⁄2-story wood-frame house is one of two houses built and lived in by Herman McIntire, a local realtor. This one is a well-preserved example of a large Shingle-style house, built in the affluent President's Hill neighborhood. The large gambrel gables are typical of the Shingle style, as are the varied window shapes. Its exterior has been partially compromised by the application of siding instead of shingling.

The Frank Burgess House is a historic house at 355 Highland Avenue in Quincy, Massachusetts.

The Central Fire Station is a historic fire station at 26 Quincy Avenue in Quincy, Massachusetts. The 2+1⁄2-story brick Colonial Revival structure was built in 1938 to a design by local architect George Robinson. The building is evocative of Philadelphia's Independence Hall, with paired side chimneys on its main block and on its three wings, and its cupola.
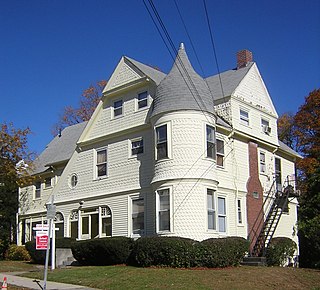
The David L. Jewell House is a historic house at 48 Grandview Avenue in Quincy, Massachusetts. The 2+1⁄2-story wood-frame house was built in 1887 for David Jewell, a mill agent from Suncook, New Hampshire. The house is one of the most elaborate Queen Anne Victorians on Wollaston Hill, exhibiting a wide variety of decorative shingles, a domed tower, and varied roof and dormer gables. It has a large sloping front gable, which extends all the way down to the first floor, partially sheltering the elaborately decorated porch. Its carriage barn, now a garage, is one a small number of such surviving outbuildings in Quincy.
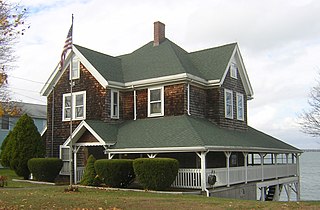
The House at 32 Bayview Avenue in Quincy, Massachusetts, is a modest Queen Anne style house built on the shore during Quincy's development of that area as a summer resort area. It was built in the 1880s, sited to take advantage of the views of the Town River to the north. It features relatively modest stylistic details, including varying gable sizes with bargeboard, and a wraparound porch with square posts and some Stick style woodwork.

The House at 25 High School Avenue in Quincy, Massachusetts, is one of the city's best-preserved Greek Revival cottages. This 1+1⁄2-story wood-frame house was built in the 1850s; it has a typical side-hall plan, with a front gable roof, clapboard siding, and granite foundation. It has corner pilasters, a fully pedimented gable end, and pedimented gables in its dormers. This type of house was once quite common in the city. It was owned by members of the Perry family until the 1910s.

