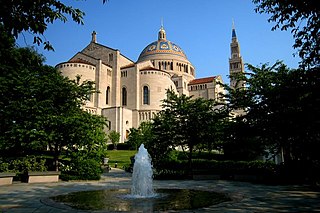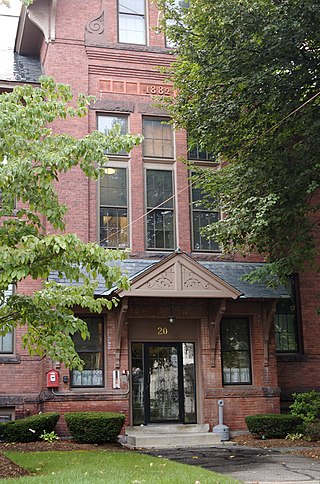
Maginnis & Walsh was an Boston-based architecture firm started by Charles Donagh Maginnis and Timothy Francis Walsh in 1905. It was known for its innovative design of churches in Boston in the first half of the 20th century.

The Fenwick Club was a historic building in downtown Cincinnati, Ohio, United States, which was constructed to serve a Catholic social organization for unmarried men. Although named a historic site in the 1970s because of its architecture, it is no longer standing.

The Oscar W. Underwood House is a historic house located in the Foggy Bottom neighborhood Northwest, Washington, D.C. It is nationally significant for its association with Major Archibald Butt, and painter Francis Davis Millet – both of whom died in the Titanic disaster on April 15, 1912 – and also Alabama politician Oscar Underwood (1862–1929) who lived there 1914–1925. It was the first long-term home of the Washington College of Law, the nation's first law school founded and run by women. The property was declared a National Historic Landmark in 1976. The building presently houses a legal aid clinic operated by George Washington University.

The Captain Holland House is an historic house in Lewiston, Maine. Built in 1872, this three-story brick building is a fine local example of the Second Empire style. It was built by Daniel Holland, one of the city's leading industrialists. The house was listed on the National Register of Historic Places in 1985.

The Sugar Hill Historic District is a historic district in Detroit, Michigan. It contains 14 structures located along three streets: East Forest, Garfield, and East Canfield, between Woodward Avenue on the west and John R. on the east. The district was listed on the National Register of Historic Places in 2003.

The Lyman Block is a historic commercial building at 83-91 Main Street in Brockton, Massachusetts. Built in 1876 for a local business group, it is a fine local example of Italianate style, and one of the elements of a group of four well-preserved 19th-century commercial buildings in the city. The block was listed on the National Register of Historic Places in 1982.

The Felton Street School is a historic school building built in 1882 located at 20 Felton Street in Hudson, Massachusetts, United States. The 2+1⁄2-story brick-and-stone structure served as the town's high school until 1957. Today it is a residential apartment building. The building's design and ornamentation is typical of Queen Anne and Stick style architecture. It is listed on the National Register of Historic Places.

The Polish National Home, also known as Dom Polski Narodowy, is a historic social club at 136-144 Cabot Street in Chicopee, Massachusetts. It was built in 1914 for $55,000. It functioned as a community center for the large Polish immigrant community, providing a variety of community services, and served as transient housing for Polish migrants. In 1924 a second building was added immediately adjacent, which included recreational facilities, including a bowling alley and billiards hall. This building was remodeled in 1949. The facility was added to the National Register of Historic Places in 1980. Its upper floors have been converted into housing, with retail spaces on the ground floor of the 1914 building.

The Varnum School is a historic former school building in Lowell, Massachusetts. The Greek Revival building was built in 1857, and was the first school built in the city's Centralville section after it was annexed to the city in 1851. The building was altered with a minor addition added in 1886, and a substantial Classical Revival addition was made in 1896. The building was listed on the National Register of Historic Places in 1995. Vacant since the 2000s, it is now owned by a developer, and is slated for conversion to housing units.

The Jerome Marble House is an historic house at 23 Harvard Street in Worcester, Massachusetts, United States. Built in 1867 to a design by Elbridge Boyden, it is one of the city's fine examples of Second Empire architecture, and one of the few for which an architect is known. The house was listed on the National Register of Historic Places in 1980. It now houses professional offices.

The Borough School, also known as Stonington High School from 1910 to 1939, is a condominium building at 25 Orchard Street in Stonington, Connecticut. It was built in 1888 and is a distinct and high quality local example of Second Empire architecture. The building was listed on the National Register of Historic Places in 1978 and was converted to residential use in 1981. This building is not to be confused with the town's modern high school, Stonington High School, in Pawcatuck.

The former Masonic Temple is a historic commercial and social building at Main and High Streets in downtown Belfast, Maine. Built in 1877, it is one of the city's most elaborately decorated buildings, featuring Masonic symbols. It was listed on the National Register of Historic Places in 1973. While there are active Masonic organizations in Belfast, they now meet in a modern facility on Wight Street.

St. Katherine's Historic District is located on the east side Davenport, Iowa, United States and is listed on the National Register of Historic Places. It is the location of two mansions built by two lumber barons until it became the campus of an Episcopal girls' school named St. Katharine's Hall and later as St. Katharine's School. The name was altered to St. Katharine-St. Mark's School when it became coeducational. It is currently the location of a senior living facility called St. Katherine's Living Center.

The former Young Men's Christian Association Building in Albany, New York, United States, is located on Pearl Street. It was built in the 1880s in the Romanesque Revival architectural style, with an existing neighboring structure annexed to it and a rear addition built in the 1920s. It was listed on the National Register of Historic Places in 1978. Two years later, when the Downtown Albany Historic District was designated and listed on the Register, YMCA building was further included as a contributing property.

The Bangor Children's Home was an asylum for orphans at 218 Ohio Street in Bangor, Maine. Established in 1839 by the Maine Legislature as the Bangor Female Orphan Asylum, it served the community in that role until 1975, after which its facilities were converted into the Hilltop School and day-care center. Its main building, constructed in 1869, is one of the state's earliest examples of Stick style architecture, and an important early work of the architect Henry W. Hartwell, later of Hartwell and Richardson. It was placed on the National Register of Historic Places in 1975.

The Northampton Veterans Affairs Medical Center, formerly the Northampton Veterans Administration Hospital, is a facility of the United States Department of Veterans Affairs (VA) at 421 Main Street in the Leeds section of northern Northampton, Massachusetts. Its campus once consisted of about 286 acres (116 ha) of land, which had by 2012 been reduced to 105 acres (42 ha). The hospital was opened in 1924 to treat neuropsychiatric patients, but now provides a wider array of medical services.

The Bedford Veterans Affairs Medical Center, also known as the Edith Nourse Rogers Memorial Veterans Hospital, is a medical facility of the United States Department of Veterans Affairs (VA) at 200 Springs Road in Bedford, Massachusetts. Its campus once consisted of about 276 acres (112 ha) of land, which had by 2012 been reduced to 179 acres (72 ha). The hospital was opened in 1928 to treat neuropsychiatric patients, but now provides a wider array of medical services. Through the efforts of Congresswoman Edith Nourse Rogers, the center was expanded to offer services to women in 1947; her role led to the center being renamed in her honor by President Jimmy Carter.

The Edward Wells House is a historic house at 61 Summit Street in Burlington, Vermont. Built in 1891–92 for the president of a patent medicine maker, it is one of the city's finest examples of Queen Anne Victorian architecture executed in brick and stone. It was listed on the National Register of Historic Places in 1979. The house was for many years home to the Delta Psi fraternity; is now owned by the University of Vermont.

The Darling Inn is a historic former hotel building in the center of Lyndonville, Vermont. Built in 1927–28, it is a rare example in the state of an architecturally neo-Federal building, and one of the last major constructions during the state's Colonial Revival period. Now converted to a senior care facility, it was listed on the National Register of Historic Places in 1980.

The Brockton Veterans Affairs Medical Center, is a medical facility of the United States Department of Veterans Affairs (VA) at 940 Belmont Street in Brockton, Massachusetts. Established in 1953, it is now a satellite location of the VA Boston Healthcare System, providing a variety of comprehensive and specialized care services. The campus was listed on the National Register of Historic Places in 2022 as the Brockton VA Hospital Historic District.























