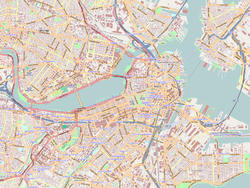I.J. Fox Building | |
 | |
| Location | 407 Washington St., Boston, Massachusetts |
|---|---|
| Coordinates | 42°21′21″N71°3′36″W / 42.35583°N 71.06000°W |
| Area | less than one acre |
| Built | 1934 |
| Architect | Shepard & Stearns; Elias, Rothchild & Company |
| Architectural style | Art Deco |
| NRHP reference No. | 15000942 [1] |
| Added to NRHP | December 29, 2015 |
The I.J. Fox Building is a historic commercial building located at 407 Washington Street in Downtown Boston, Massachusetts.



