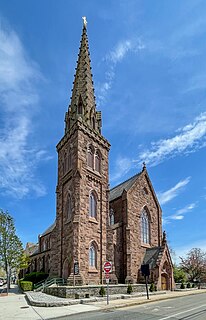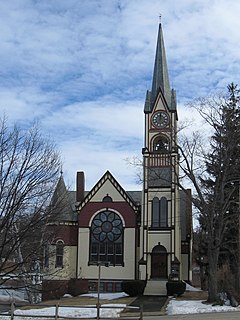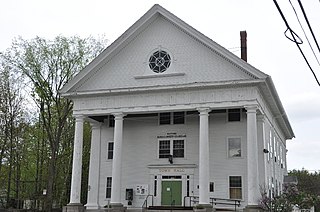
The Basilica of Saint Mary is a Roman Catholic minor basilica located on its own city block along Hennepin Avenue between 16th & 17th Streets in downtown Minneapolis, Minnesota. It was the first basilica established in the United States. The Basilica of Saint Mary is the co-cathedral of the Roman Catholic Archdiocese of Saint Paul and Minneapolis.

Patrick Charles Keely was an Irish-American architect based in Brooklyn, New York, and Providence, Rhode Island. He was a prolific designer of nearly 600 churches and hundreds of other institutional buildings for the Roman Catholic Church or Roman Catholic patrons in the eastern United States and Canada, particularly in New York City, Boston and Chicago in the later half of the 19th century. He designed every 19th-century Catholic cathedral in New England. Several other church and institutional architects began their careers in his firm.

Holy Cross Church (Chicago), referred to in Lithuanian as Šv. Kryžiaus Bažnyčia, is a historic church of the Roman Catholic Archdiocese of Chicago located on West 46th Street in Chicago, Illinois. Built by Lithuanian immigrants, it bears a striking resemblance to many of Chicago's so-called "Polish Cathedrals" by virtue of the common heritage Poles and Lithuanians shared during the Polish–Lithuanian Commonwealth and reflected in their architectural tastes. Holy Cross merged with the nearby Immaculate Heart of Mary Church on 45th and Ashland to make one parish, Holy Cross - Immaculate Heart of Mary. In 2021, the parish was further united with two nearby churches.

St. Mark's Episcopal Church is an historic Episcopal church located at 6-8 Highland Street in Ashland, New Hampshire, in the United States. Organized in 1855, it is part of the Episcopal Diocese of New Hampshire. Its building, completed in 1859, was designed by New York City architect J. Coleman Hart, and is one of the region's most distinctive churches, having a Gothic Revival design built out of half-timbered brick. On December 13, 1984, the church building was added to the National Register of Historic Places. The current pastor is Rev. Tobias Nyatsambo.

The Josephine M. Hagerty House is a historic house at 357 Atlantic Avenue in Cohasset, Massachusetts. Built in 1938, it was the first building in the United States commissioned from Bauhaus architect Walter Gropius, who collaborated with Marcel Breuer on its design. It is one of the nation's early examples of International Style architecture, and was listed on the National Register of Historic Places in 1997.

The William O. Douglas Federal Building is a historic post office, courthouse, and federal office building located at Yakima in Yakima County, Washington. It is a courthouse for the United States District Court for the Eastern District of Washington. Renamed in 1978, it was previously known as U.S. Post Office and Courthouse, and is listed under that name in the National Register of Historic Places.

United Baptist Church of Lakeport is a historic church at 35 Park Street in the village of Lakeport in Laconia, New Hampshire, United States. Built in 1891 after a fire destroyed an older church, it is an eclectic local example of Late Victorian architecture. It was listed on the National Register of Historic Places in 1985.

St. Henry's Catholic Church is a historic Roman Catholic church in St. Henry, Ohio, United States. Built in the late nineteenth century, it remains the home of a functioning congregation, and it has been recognized as a historically significant building because of its architecture.

The J. Marvin Jones Federal Building and Mary Lou Robinson United States Courthouse, formerly known as the Amarillo U.S. Post Office and Courthouse, is a courthouse of the United States District Court for the Northern District of Texas built in Amarillo, Texas in 1939. It reflects Art Deco architecture and Moderne architecture, and was listed on the National Register of Historic Places in 2000. In addition to its continuous use as a courthouse, it has served as a post office, as a customhouse, and as a government office building.

Immaculate Conception Catholic Church is a parish of the Roman Catholic Church in Celina, Ohio, United States. Founded later than many other Catholic parishes in the heavily Catholic region of western Ohio, it owns a complex of buildings constructed in the early 20th century that have been designated historic sites because of their architecture. Leading among them is its massive church, built in the Romanesque Revival style just 43 years after the first Catholic moved into the city: it has been called northwestern Ohio's grandest church building.

The Bedford Town Hall is located at 70 Bedford Center Road in Bedford, New Hampshire. Built in 1910, it is a prominent early work of Chase R. Whitcher, a noted architect of northern New England in the early 20th century. The building is the third town hall to stand on this site, and was listed on the National Register of Historic Places in 1984.

St. Thomas Church is a Roman Catholic church in the Town of Underhill, Vermont in the United States, located in the unincorporated village of Underhill Center.

The Wait Block is a historic commercial building on Main Street in Manchester Center, Vermont. Built in 1884–85, it is a distinctive late example of vernacular Italianate design, executed in brick and marble. It notably survived the 1893 fire that devastated the village's business district. It was listed on the National Register of Historic Places in 1996.

The Braintree School, also known as the District 8 School, is a historic school building at 9 Warren Switch Road in Pawlet, Vermont, United States. It is a single-room district schoolhouse built in 1852, and used as a school until 1934. It is now a museum property owned by the Pawlet Historical Society, and was listed on the National Register of Historic Places in 2010.

The Poultney Main Street Historic District encompasses the commercial and residential historic core of the village of Poultney, Vermont. Centered on Main Street and East Main Street, between College Avenue and St. Raphael's Catholic Church, the district includes a diversity of architectural styles, as well as civic, religious, and commercial functions spanning a period of more than 100 years. The district was listed on the National Register of Historic Places in 1988.

The Anthony Scoville House, also known as Corbu, is a historic house at 905 Dawley Road in Mount Holly, Vermont. Built between 1964 and 1968, it is a distinctive local example of the International Style of architecture, designed by architect Anthony Scoville for his own year-round use. The house was listed on the National Register of Historic Places in 2007. In early 2016, it was for sale.

The Watkins School is a historic school building at 26 Watkins Street in Rutland, Vermont. Built in 1897, it is a high quality local example of Colonial Revival architecture, and a fine example of a period graded school. It was listed on the National Register of Historic Places in 2014. It has been converted to residential use.

The Wells Village School is a public school serving grades K through 6 in Wells, Vermont. Built about 1899, it is a fine and imposing local example of Colonial Revival architecture, designed to meet the latest school standards of the time. It was listed on the National Register of Historic Places in 1993.

The Augustus and Laura Blaisdell House is a historic house at 517 Depot Street in Chester, Vermont. Built in 1868 for a local businessman, it is a fine local example of transitional Greek Revival-Italianate architecture. It has historically served both commercial and residential functions, and now contains apartments. It was listed on the National Register of Historic Places in 2014.

The Walter and Sylvia Stockmayer House is a historic house at 48 Overlook Drive in Norwich, Vermont. Built in 1961 to a design by Allan Gelbin, it is one of the town's finer examplers of Usonian Mid-Century Modern architecture, a style espoused by Frank Lloyd Wright that is also relatively rare in the state. It was listed in the National Register of Historic Places in 2020.






















