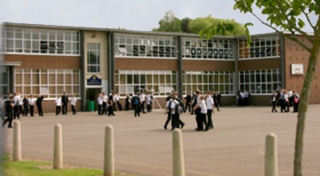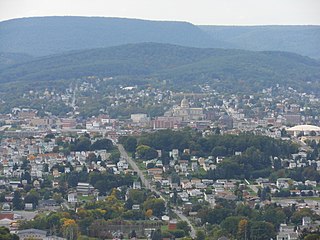
Joseph Pennell Elementary School is a historic elementary school in the Belfield neighborhood of Philadelphia, Pennsylvania. It is part of the School District of Philadelphia. The building was designed by architect Irwin T. Catharine and built in 1926–1927. It is a three-story brick building, nine bays wide with projecting end bays in the Late Gothic Revival style. An addition was built in 1954. The school is named for illustrator Joseph Pennell (1857–1926).
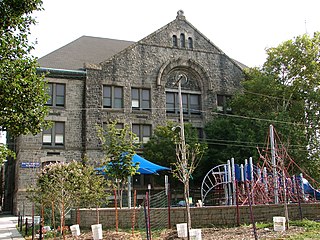
Bache-Martin Elementary School is a preK–8 school located in the Fairmount neighborhood of Philadelphia, Pennsylvania. It is part of the School District of Philadelphia. The school campus comprises two distinct buildings along 22nd Street, both of which were listed on the National Register of Historic Places in 1986.
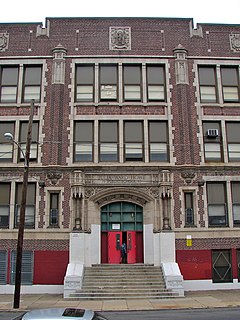
Julia Ward Howe School, also called Julia Ward Howe Academics Plus Elementary School is a historic school located in the Fern Rock neighborhood of Philadelphia, Pennsylvania. It is part of the School District of Philadelphia. The building was designed by Henry deCourcy Richards and built in 1913–1914. It is a three-story, five bay, brick building in the Tudor Revival-style. It features a central limestone entrance and terra cotta trim and decorative panels. The school was named for abolitionist and author Julia Ward Howe (1819-1910).

Alexander K. McClure School is a historic elementary school located in the Hunting Park neighborhood of Philadelphia, Pennsylvania. It is part of the School District of Philadelphia. The building was designed by Henry deCourcy Richards and built in 1910–1911. It is a three-story, five bay, brick building with a raised basement in the Colonial Revival-style. It features a three-story, rounded arched opening above the entrance, stone trim, and a rounded parapet. An addition was built in 1967. The school was named for journalist and politician Alexander Kelly McClure.

James Logan Elementary School is a historic elementary school building in the Logan neighborhood of Philadelphia, Pennsylvania. It is part of the School District of Philadelphia. The building was designed by Irwin T. Catharine and built in 1923-1924. It is a three-story, nine-bay, "U"-shaped brick building with a raised basement in the Colonial Revival-style. It features a central entrance pavilion, round arched surrounds, and a brick parapet.

Andrew J. Morrison School is a historic school located in the Olney neighborhood of Philadelphia, Pennsylvania. It functions as a K–8 school under the School District of Philadelphia. The building was designed by Irwin T. Catharine and built in 1922–1924. It is a three-story, red brick building on a raised basement in a Late Gothic Revival / Tudor Revival-style. It features carved stone decorative panels and a projecting two-story stone bay.

Warren G. Harding Middle School is a historic middle school located in the Frankford neighborhood of Philadelphia, Pennsylvania. It is part of the School District of Philadelphia.
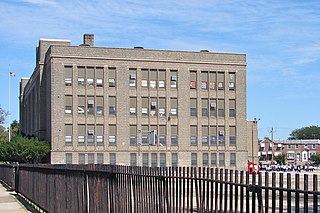
James J. Sullivan School is a historic elementary school located in the Frankford neighborhood of Philadelphia, Pennsylvania. It is part of the School District of Philadelphia. The building was designed by Irwin T. Catharine and built in 1929–1930. It is a three-story, eight-bay, yellow brick building on a raised basement in the Art Deco style. It features an arched entryway with terra cotta trim and pilasters, a terra cotta cornice, and brick parapet.

Mastery Charter School - Smedley Elementary is a charter school located in the Frankford neighborhood of Philadelphia, Pennsylvania. Originally called Franklin Smedley School, the school has been run by Mastery Charter Schools since 2010. The building was designed by Irwin T. Catharine and built in 1927–1928. It is a three-story, nine-bay, yellow brick building on a raised basement in the Late Gothic Revival style. It features a projecting stone entryway with Tudor-arched opening, stone openings, and a crenellated parapet.
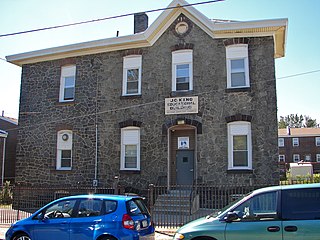
David Wilmot School, also known as the J.C. King Educational Building, is a historic school building in the Frankford neighborhood of Philadelphia, Pennsylvania. It was built in 1874, and is a two-story, four bay, stone building in the Italianate-style. An addition was built in 1908. It features brownstone sills and arches and a gable over the entrance opening. It was named for U.S. political figure David Wilmot (1814–1868).
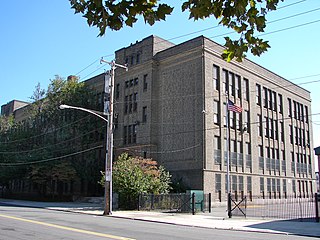
Francis Hopkinson School is a historic elementary school located in the Juniata neighborhood of Philadelphia, Pennsylvania. It is part of the School District of Philadelphia. The building was designed by Irwin T. Catharine and built in 1926–1927. It is a three-story, eight-bay, yellow brick building on a raised basement in the Art Deco style. It features an arched entryway with terra cotta trim and pilasters, a terra cotta cornice, and brick parapet. The school is named for Francis Hopkinson.

Kensington High School is a historic high school located in the Kensington neighborhood of Philadelphia, Pennsylvania. It is part of the School District of Philadelphia. The building was designed by Henry deCourcy Richards and built in 1916–1917. It is a 3 1/2-story, nine-bay by seven-bay, brick building on a raised basement in the Tudor Revival style. It features limestone sills and lintels and a brick parapet.

George L. Horn School is a historic school building located in the Harrowgate neighborhood of Philadelphia, Pennsylvania. It was built in 1902–1904, and is a three-story, five-bay, ashlar stone building in the Late Gothic Revival style. It features terra cotta and granite trim and a steeply pitched gable roof.

Memphis Street Academy Charter School at J.P. Jones is a charter school located in the Port Richmond neighborhood of Philadelphia, Pennsylvania. It is located in the former John Paul Jones Junior High School building. It was designed by Irwin T. Catharine and built in 1923–1924. It is a three-story, 17-bay, brick building on a raised basement in the Colonial Revival style. It features a central projecting entrance pavilion of stone, brick pilasters, and stone cornice and brick parapet. It was named for Naval hero John Paul Jones (1747–1792).

Mary Disston School is a historic school building located in the Tacony neighborhood of Philadelphia, Pennsylvania. It was built in 1900–1901, and is a two-story, three-bay, "U"-shaped stone building in the Colonial Revival style. A rear addition was built in 1967. It features a recessed central entrance with columnaded porch, arched openings, and a balcony; a central Palladian window; and hipped roof.
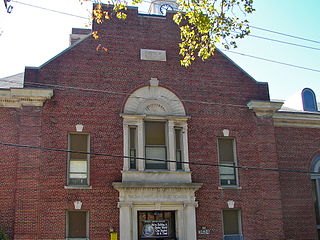
Thomas Mifflin School is a historic school located in the East Falls neighborhood of Philadelphia, Pennsylvania. It is part of the School District of Philadelphia. The building was designed by Irwin T. Catharine and built in 1936. It is a 2 1/2-story, "L"-shaped, brick building on a raised basement in the Colonial Revival-style. Additions were built in 1966 and 1968. It features a large brick and wood clock tower, gable roof, and rounded gables. The school was named for American merchant and politician Thomas Mifflin (1744–1800).

William T. Tilden Middle School is a historic middle school located in the Paschall neighborhood of Philadelphia, Pennsylvania. It is part of the School District of Philadelphia. The building was designed by Irwin T. Catharine and built in 1926–1927. It is a three-story, 11 bay, brick and limestone building in the Late Gothic Revival-style. It features projecting end bays with one-story entrances, brick piers, and a crenellated parapet.
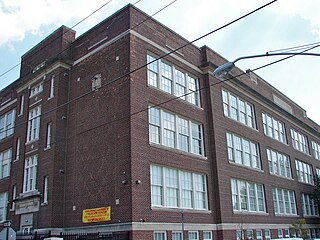
Holmes Junior High School is a historic junior high school building located in the West Philadelphia neighborhood of Philadelphia, Pennsylvania. It was designed by Henry deCourcy Richards and built in 1916–1917. It is a three-story, six bay, brick building on a raised basement in the Classical Revival-style. An addition was made to the "U"-shaped building shortly after it was completed in 1917. It features a slightly projecting center section, stone cornice, and brick parapet.

George L. Brooks School is a historic former school building located in the Haddington neighborhood of Philadelphia, Pennsylvania. It was designed by Henry deCourcy Richards and built in 1919, encompassing part of the original walls of the 1902 edifice that had been destroyed by fire. It is a three-story, five bay, stone and brick building on a raised basement in the Late Gothic Revival-style. It features a slightly projecting entrance bay with Gothic arched entryway and a crenellated parapet.
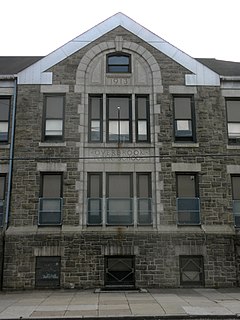
Overbrook Elementary School is a historic elementary school in the Overbrook neighborhood of Philadelphia, Pennsylvania. It is part of the School District of Philadelphia. The building was built in 1905–1907, and is a two-story, nine-bay brick building faced with granite in the Colonial Revival-style. It sits on a raised basement. An eight-bay addition designed by Henry deCourcy Richards was built in 1913–1914. It features a slightly projecting front gable.
