
The John Quincy Adams Birthplace is a historic house at 141 Franklin Street in Quincy, Massachusetts. It is the saltbox home in which the sixth United States President, John Quincy Adams, was born in 1767. The family lived in this home during the time John Adams helped found the United States with his work on the Declaration of Independence and the American Revolutionary War. His own birthplace is only 75 feet (23 m) away, on the same property.
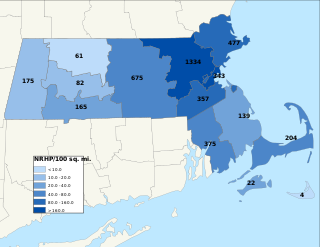
The National Register of Historic Places is a United States federal official list of places and sites considered worthy of preservation. In the state of Massachusetts, there are over 4,300 listings, representing about 5% of all NRHP listings nationwide and the second-most of any U.S. state, behind only New York. Listings appear in all 14 Massachusetts counties.

The Dorothy Quincy Homestead is a US National Historic Landmark at 34 Butler Road in Quincy, Massachusetts. The house was originally built by Edmund Quincy II in 1686 who had an extensive property upon which there were multiple buildings. Today, the site consists of the Dorothy Quincy Homestead, which has been preserved as a museum and is open occasionally to the public.
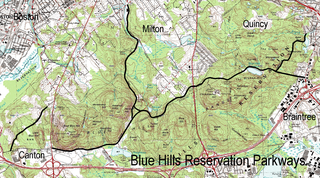
The Blue Hills Reservation Parkways are a network of historic parkways in and around the Blue Hills Reservation, a Massachusetts state park south of Boston, Massachusetts. It consists of six roadways that provide circulation within the park, and that join the park to two connecting parkways, the Blue Hills Parkway and the Furnace Brook Parkway. The roadway network was designed by Charles Eliot in the 1890s, except for Green Street, which was added to the network in the 1940s. The parkways were added to the National Register of Historic Places in 2003.
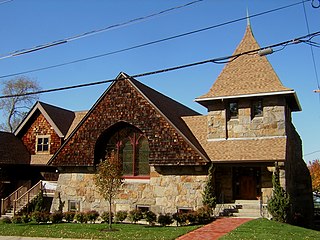
The Wollaston Unitarian Church, more recently a former home of the St. Catherine's Greek Orthodox Church, is a historic church building at 155 Beale Street in Quincy, Massachusetts. Built in 1888 to a design by Edwin J. Lewis Jr., it is a prominent local example of Shingle Style architecture. It was added to the National Register of Historic Places in 1989. The building has been converted to residential use.

The Quincy Electric Light and Power Company Station is a historic power station at 76 Field Street in Quincy, Massachusetts. Built in 1902, it is a well-preserved example of industrial Colonial Revival architecture executed in brick. It housed a coal-fired plant until 1920, and now serves as a local power substation. The building was listed on the National Register of Historic Places in 1989.

The Charles E. White House is a historic house at 101 Billings Road in Quincy, Massachusetts. This 2+1⁄2-story wood-frame house was built c. 1905 by Charles White, a traveling salesman. It is a well-preserved local example of late Shingle styling, with a cross-gable roof configuration and a side-hall entry plan. It has a number of projecting bay windows, and a gable window set in a curved recess. Its original shingling has been either covered or replaced by modern siding.

The Seth Spear Homestead is a historic house at 47-49 Spear Street in Quincy, Massachusetts. The 2+1⁄2-story wood-frame house was built c. 1850 by either Thomas Drake or Seth Spear, who purchased Drake's property. Spear was one of the largest landowners in the immediate area. The house is a fairly typical Greek Revival structure, although it has had a large ell added to the rear, and its front portico dates to the 1890s. It now has 5 units rented out.

The Alfred H. Richards House is a historic house located at 354 Highland Avenue in Quincy, Massachusetts, United States.
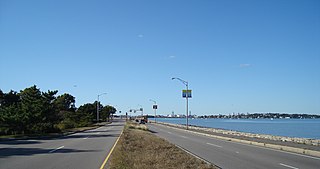
Quincy Shore Drive is a historic parkway in Quincy, Massachusetts. The road is one of a series of parkways built by predecessors of the Massachusetts Department of Conservation and Recreation, to provide access to parks and beaches in the Greater Boston area. Its development was proposed in 1893 by Charles Eliot, who promoted the development of many of the area's parks and parkways. Planning began in 1897, with land acquisition following around 1900. Construction of the 4-mile (6.4 km) road was begun in 1903 and completed in 1907.

The C. F. Pettengill House is a historic house at 53 Revere Road in Quincy, Massachusetts. The 2+1⁄2-story wood-frame house was probably built in the 1890s; it is a finely-detailed version of a Queen Anne style house which was once common in Quincy. Its features include varied gabling and shingle decoration, as well as a front porch decorated with latticework and turned posts. C. F. Pettengill owned a nearby jewelry and clock shop.

The New England Telephone Building is a historic utility building at 10 Merrymount Road in Quincy, Massachusetts. This two-story Classical Revival brick structure was built c. 1906 and doubled in size in 1924, reaching its present proportions. It housed the telephone exchange of the New England Telephone Company until 1940, after which time it was converted to office space.

The John R. Nelson House is a historic house located at 4 Brunswick Street in Quincy, Massachusetts.

The Edward Miller House is a historic house at 36 Miller Stile Road in Quincy, Massachusetts. This two-story wood-frame house was built in the 1830s by Edward Miller, a local veteran of the American Revolutionary War. The house is a well-preserved Federal style structure, despite having experienced significant alterations c. 1912, when it was used as an inn, and in 1960, when it housed the offices of the South Shore Chamber of Commerce.
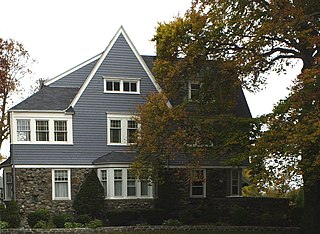
The William R. Bateman House is a historic house located at 148 Monroe Road in Quincy, Massachusetts.

The Edward J. Lennon House is a historic house at 53 Taber Street in Quincy, Massachusetts. Built c. 1888 for a local health inspector, this 1+1⁄2-story wood-frame house is a well-preserved Queen Anne cottage. Its main gable had Stick style decoration and bands of decorative shingles, and its porch was elaborate decorated, but these details have either been replaced or obscured by the application of modern siding.
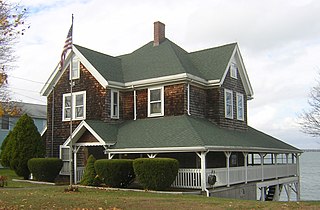
The House at 32 Bayview Avenue in Quincy, Massachusetts, is a modest Queen Anne style house built on the shore during Quincy's development of that area as a summer resort area. It was built in the 1880s, sited to take advantage of the views of the Town River to the north. It features relatively modest stylistic details, including varying gable sizes with bargeboard, and a wraparound porch with square posts and some Stick style woodwork.

The House at 20 Sterling Street in Quincy, Massachusetts, is a well-preserved Colonial Revival duplex. The two-story wood-frame house was built in 1911 by Henry Grass, a local contractor who built a number of homes in the Quincy area. The Foursquare house has a hip roof with a wide overhang, with hip-roofed dormers. The full width of the front has a single-story porch, supported by four round columns, and there are bay windows project from the front and side.
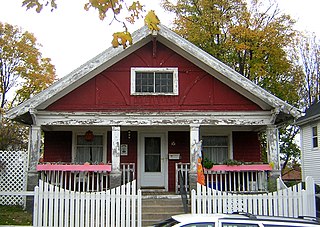
The House at 15 Gilmore Street in Quincy, Massachusetts, was previously a well-preserved Craftsman bungalow. The 1+1⁄2-story wood-frame house was built in 1908 by Albert Nelson, the builder who developed Gilmore Street in response to the arrival of the railroad in the area in the 1880s. The front-gable house has extended eaves with exposed rafters along the sides, and the front gable projects over the porch, which is supported by thick square pillars on granite posts.

The House at 105 President's Lane in Quincy, Massachusetts, is the best-preserved and least-altered house of its style in the city. It is a two-story hip-roofed Colonial Revival house, with a balustrade on the roof, pedimented gable dormers, and an elliptical fanlight in the central bay window on the second floor. It was built about 1915 by Morton Swallow, about whom nothing is known. The President's Hill area originally belonged to the Adams political family.
























