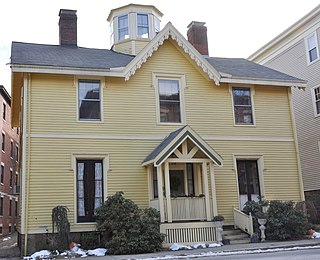
The Thomas Aspinwall Davis House is a historic house at 29 Linden Place in Brookline, Massachusetts. The house was built in 1844, by Thomas Aspinwall Davis, later a mayor of Boston, and is one of the earliest buildings to survive from his Linden Park project, the first residential subdivision in Brookline. The house was listed on the National Register of Historic Places in 1985.

The house at 45 Claremont Avenue in Arlington, Massachusetts is a rare local example of transitional Italianate and Gothic Revival styling. Built c. 1885–90, the house has steeply pitched gables and almost Stick style porch decoration that are typical Gothic work, while the house's massing and the bracketed eaves are Italianate. One of its early owners was Theodore B. Merrick, an instructor at the Massachusetts Institute of Technology.

The Yale Avenue Historic District is a residential historic district near the center of Wakefield, Massachusetts. It encompasses eight residential properties, all but one of which were developed in the 1860s and 1870s, after the arrival of the railroad in town. These properties were built primarily for Boston businessmen, and mark the start of Wakefield's transition to a suburb.
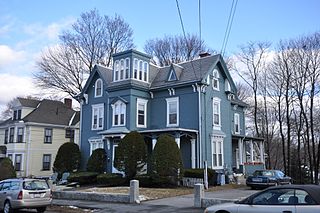
The Charles Wood House is a historic house at 30 Chestnut Street in Stoneham, Massachusetts. It is one of the most elaborate Italianate houses in Stoneham. The 2+1⁄2-story wood-frame house was built c. 1875 for Charles Wood, who lived there until the first decade of the 20th century. Its basic plan is an L shape, but there is a projecting section on the center of the main facade that includes a flat-roof third-story turret, and the roof line has numerous gables facing different directions. There are porches on the front right, and in the crook of the L, with Stick style decorations, the cornice features heavy paired brackets, some of its windows are narrow rounded windows in a somewhat Gothic Revival style, and the walls are clad in several types and shapes of wooden clapboards and shingles.

The R.P. Turnbull House is a historic house at 6 Pine Street in Stoneham, Massachusetts. The ornately decorated Italianate house was built c. 1865 for R. P. Turnbull, a partner in the Tidd Tannery. The main block of the house follows a typical Italianate three-bay plan with a large central cross gable section on the roof. The central entry is sheltered by an elaborately decorated porch, and the flanking bay windows are topped by roof sections with decorative brackets. The main cornice is studded with paired brackets, and the gable ends have decorative shingle work around round-arch windows, with some Stick style decorative woodwork at the point of the gable.
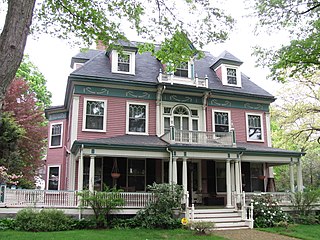
The Crystal Lake and Pleasant Street Historic District encompasses a streetcar suburban residential subdivision developed between 1860 and 1895 in Newton, Massachusetts. The district roughly bounded by the Sudbury Aqueduct, Pleasant Street, Lake Avenue, Webster Court, and Crystal Street. The subdivision was laid out in the 1850s after the Boston and Charles Railroad line was extended through Newton from Brookline. The district was listed on the National Register of Historic Places in 1986.

The Robert S. Davis House is a historic house at 50 Stanton Road in Brookline, Massachusetts. Built about 1859 for the scion of a locally prominent family, it is one of the town's best-preserved examples of Italianate architecture. It was listed on the National Register of Historic Places in 1985.
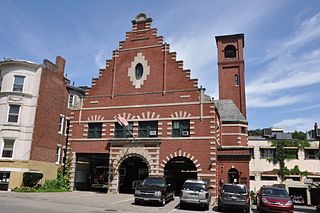
Fire Station No. 7, also known as the Washington Square Station, is a historic fire station at 665 Washington Street in Brookline, Massachusetts. Built in 1898, it is an architecturally eclectic mix of Dutch and Renaissance Revival styles. The building was listed on the National Register of Historic Places in 1985. It presently houses Engine 3 and a paramedic ambulance.
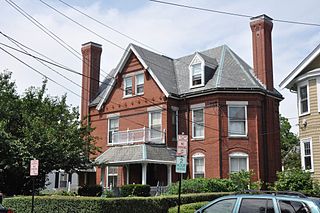
The Dr. Tappan Eustis Francis House is a historic house at 35 Davis Avenue in Brookline, Massachusetts. Built in 1877–78, the 2+1⁄2-story house is a well-preserved rendering of Queen Anne styling in brick. Its roof has varying patterns of slate tiles, and the facade has a variety of brickwork decorations. Its chimneys feature Panel brick design elements, and it has a Stick style porch. The house was built for a doctor who served the town for 50 years.

The House at 156 Mason Terrace in Brookline, Massachusetts, is one of the most elaborately decorated houses on Corey Hill. The 2–1/2 story wood-frame house was built c. 1888–90, and has classic Queen Anne and Stick style details, including a turret with polygonal roof, porch with Stick decorations, and the variety of gables and projecting sections that typify Queen Anne styling. The house was built on land owned by Thomas Griggs, and was in 1890 sold to James Dunbar, a judge.

25 Stanton Road is a historic house located in Brookline, Massachusetts, and is a well-preserved local example of Italianate design.

The house at 38–40 Webster Place in Brookline, Massachusetts, is a rare local example of transitional Greek Revival-Italianate styling.

The House at 44 Stanton Road in Brookline, Massachusetts, is a well-preserved local example of Italianate architecture, and is one of four houses of that style on Stanton Road. The 2+1⁄2-story wood-frame house was built c. 1864–65 by James Edmonds. It has deep eaves with paired brackets, a small centered gable on the front facade, and bracketed windows. Its full height front porch is probably a later addition. It was moved a short distance to its present location in 1901.

The House at 5 Lincoln Road in Brookline, Massachusetts, is a well-preserved local example of Italianate architecture. This 2+1⁄2-story wood-frame house was probably built in 1852 by Samuel Crafts, around the same time he built the nearby House at 25 Stanton Road. The two houses were essentially identical in their original construction; 25 Stanton underwent some modification in the 1870s. This house exhibits classical Italianiate styling, including deep bracketed eaves, and round-arch windows in the gables, as well as heavy cornices over the windows.

The House at 53 Linden Street in Brookline, Massachusetts, is a well-preserved local example of transitional Greek Revival-Italianate styling. The 2+1⁄2-story wood-frame house was built c. 1843–44 by John Faxon. It has a pedimented gable front with pilasters, but is L-shaped and has round-arch windows in its gables, both Italianate features. It is one of four surviving Greek Revival houses in the neighborhood, which was developed beginning in 1840.

The House at 9 Linden Street in Brookline, Massachusetts, USA, is a locally rare example of transitional Greek Revival and Italianate styling, and one of the few surviving houses from the original development of the Linden Street area in the 1840s. The 2+1⁄2-story wood-frame house was built in 1843 for Isaac Rich, a partner in a successful merchant firm and a co-founder of Boston University. The house's mansard roof is a later addition, probably dating to the 1860s.

The Winand Toussaint House is a historic house at 203 Aspinwall Avenue in Brookline, Massachusetts.

The William F. Tuckerman House is a historic house located at 63 Harvard Avenue in Brookline, Massachusetts.

The Ginery Twichell House is a historic house located at 17 Kent Street in Brookline, Massachusetts.

The White Place Historic District is a historic district on White Place between Washington Street and Davis Path in Brookline, Massachusetts. White Place contains the town's highest concentration of vernacular 19th-century architecture, with 36 houses built between c. 1835 and 1905. Most of these are single-story or 1+1⁄2-story cottages, which were built before 1866, and exhibit elements of Italianate styling, derived either from the time of their construction, or through later alteration. There are seven triple decker apartment houses, which were built between about 1895 and 1905.























