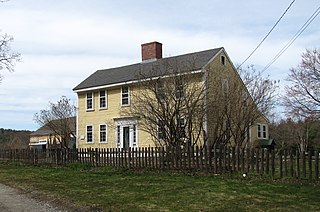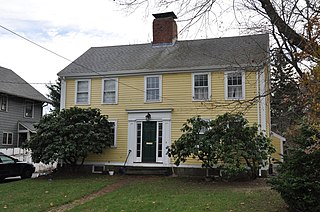
The John Cabot House is a historic house at 117 Cabot Street in downtown Beverly, Massachusetts. Built in 1781 by a prominent local businessman and ship owner, it was the town's first brick mansion house. It is now owned by Historic Beverly and open to the public five days a week. It was listed on the National Register of Historic Places in 1975.

The Fairbanks House in Dedham, Massachusetts is a historic house built ca. 1641, making it the oldest surviving timber-frame house in North America that has been verified by dendrochronology testing. Puritan settler Jonathan Fairbanks constructed the farm house for his wife Grace and their family. The house was occupied and then passed down through eight generations of the family until the early 20th century. Over several centuries the original portion was expanded as architectural styles changed and the family grew.

The John Whipple House is a historic colonial house at 1 South Green in Ipswich, Massachusetts. Built in the seventeenth century, the house has been open to the public as a museum since 1899 and was the subject of some of the earliest attempts at the preservation of colonial houses. It was designated a National Historic Landmark in 1960, one of the earliest properties to receive that honor.

The Kingsley House is a historic First Period house at 108 Davis Street in Rehoboth, Massachusetts in the United States. The oldest portion of this house is estimated to have been built around 1680, making it the oldest structure in Rehoboth. It was listed on the National Register of Historic Places in 1983, where it is listed at 96 Davis Street.

The John Boardman House is a historic First Period house in Boxford, Massachusetts. Its oldest portion dates to about 1740, but has stylistically older elements. It was moved to its current location from Saugus in 1956, before which it had undergone restoration. It was listed on the National Register of Historic Places in 1990.

The Ephraim Davis House is a historic First Period house on Merrimack Road, north of the junction with Amesbury Line Road in Haverhill, Massachusetts. It is now an outbuilding of a farm, functioning as a garage and storage space. The first part of the 2+1⁄2-story house was built in 1705 by Ephraim Davis, who married in that year. This consisted of a central chimney and rooms to its right; rooms to the left of the chimney, and a leanto section in the back, were added later in the 18th century. The house remained in the hands of Davis descendants into the late 19th century. The house has been unoccupied since 1929, and has seen a variety of farm-related uses since then. Its surviving First Period elements of note are its oak timber frame and central chimney, although it is possible the chimney is a later 18th century rebuilding.

The French–Andrews House is a historic First Period house in Topsfield, Massachusetts. The oldest elements of the house date to c. 1718, and exhibit construction techniques that are clearly derived from 17th century English methods found in other, older, First Period homes in Massachusetts. It is also notable for some surviving original decorative styling in its downstairs front rooms, and as the subject of early preservation work.

The Moses Brewer House is a historic late First Period house located in Sudbury, Massachusetts.

The Isaac Bullard House is a historic late First Period house located in Holliston, Massachusetts.

The Hapgood House is a historic house in Stow, Massachusetts. Built c. 1726, it is a well-preserved late First Period, including a rare surviving stairway balustrade from the period. The house was listed on the National Register of Historic Places in 1990.

The Walcott-Whitney House is a historic late First Period house in Stow, Massachusetts. It is a 2+1⁄2-story timber-frame house, five bays wide, with a side gable roof, clapboard siding, and a large central chimney. A leanto extends to the rear, giving it a saltbox profile. The front facade is asymmetrical, with a roughly centered entrance that has a Federal period surround of sidelights, pilasters, and entablature with cornice. The house was built c. 1720–30, and is a well-preserved example of the period. It is particularly noted for its well-preserved front staircase.

The Zeb Spaulding House is a historic First Period house in Carlisle, Massachusetts. It is a 2+1⁄2-story timber-frame structure, five bays wide, with a side gable roof, large central chimney, and clapboard siding. It was built c. 1725, with additions extending from its rear that date to the 18th and 19th centuries. Its interior beams have quirk beading, a late First Period feature, and there is a Federal period mantel around the fireplace in the right side parlor.

The Nathaniel Batchelder House is a historic house at 71 Franklin Street in Reading, Massachusetts. Built sometime between 1753 and 1765, it is a prominent local example of Georgian architecture. It is also significant for its association with several members of the locally prominent Batchelder family. It was listed on the National Register of Historic Places in 1984.

The Addington Gardner House is a historic First Period house in Sherborn, Massachusetts. Its oldest portions dating to about 1730, it is one of the community's oldest surviving buildings, and a good example of transitional First-Second Period style. The house was listed on the National Register of Historic Places in 1990.

The Locke–Baldwin–Kinsley House is a historic house at 45 Green Street in Stoneham, Massachusetts. The two-story timber-frame house was built c. 1744 on land belonging to the Locke family. It has two slender interior chimneys, and an ell on the south side that has documented use as a shoe shop its early 19th-century owners. The house was later (1867) owned by Micah Baldwin, a harness maker, and has remained in the hands of his descendants.

The House at 1 Woodcrest Drive in Wakefield, Massachusetts is a well-preserved late 18th-century Federal-style house. Built c. 1789, the 2+1⁄2-story timber-frame house has a typical five-bay front facade with center entry, and two interior chimneys. The doorway is framed by a surround with 3⁄4-length sidelight windows and flanking pilasters, topped by a modest entablature. It has two bake ovens, and its interior walls were originally insulated with corn cobs.

The Dr. Thomas Simpson House is a historic house at 114 Main Street in Wakefield, Massachusetts. It is a 2+1⁄2-story timber-frame house, in a local variant of Georgian style that is three bays wide and four deep, with a side gable roof. Its primary entrance, facing west toward Lake Quannapowitt, has sidelight windows and pilasters supporting an entablature, while a secondary south-facing entrance has the same styling, except with a transom window instead of sidelights. The core of this house was built by Dr. Thomas Simpson sometime before 1750, and has been added onto several times. It was restyled in the Federal period, when the door surrounds would have been added.

The William Stimpson House is a historic house at 22 Prospect Street in Wakefield, Massachusetts. The 2+1⁄2-story timber-frame house was built sometime before 1795, probably by William Stimpson, son of the local doctor. It has conservative Federal styling, most notably due to its central chimney rather than the more typical twin chimneys of the period. The building's internal layout and two kitchen fireplaces suggest that it was built as a two-family residence.

The Daniel Sweetser House is a historic house at 458 Lowell Street in Wakefield, Massachusetts. The 2+1⁄2-story timber-frame house was built sometime before 1795, probably for Daniel Sweetser, who then occupied the property. It is a conservative Federal style house with two interior chimneys, and is one of the town's better preserved rural properties of the period. Its most notable resident was James Mansfield, the town's first postal letter carrier.

The Michael Sweetser House is a historic house at 15 Nahant Street in Wakefield, Massachusetts. The 2+1⁄2-story timber-frame house was built c. 1755 by Michael Sweetser, an early settler of the area. It is traditionally Georgian in character, although its front door surround was added during Greek Revival period of the mid 19th century. One of the house's 19th century occupants was Paul Hart Sweetser, one of the founders of the Massachusetts Teachers Association and a locally active politician.























