
The Josiah Quincy House, located at 20 Muirhead Street in the Wollaston neighborhood of Quincy, Massachusetts, was the country home of Revolutionary War soldier Colonel Josiah Quincy I, the first in a line of six men named Josiah Quincy that included three Boston mayors and a president of Harvard University.

The Dorothy Quincy Homestead is a US National Historic Landmark at 34 Butler Road in Quincy, Massachusetts. The house was originally built by Edmund Quincy II in 1686 who had an extensive property upon which there were multiple buildings. Today, the site consists of the Dorothy Quincy Homestead, which has been preserved as a museum and is open occasionally to the public.

129 High Street in Reading, Massachusetts is a well-preserved, modestly scaled Queen Anne Victorian house. Built sometime in the 1890s, it typifies local Victorian architecture of the period, in a neighborhood that was once built out with many similar homes. It was listed on the National Register of Historic Places in 1984.

The Joseph Temple House is a historic house in Reading, Massachusetts. The Second Empire wood-frame house was built in 1872 by Joseph Temple, owner of locally prominent necktie manufacturer. The house was listed on the National Register of Historic Places in 1984.

Christ Church is a historic church in Quincy, Massachusetts. It is a parish of the Episcopal Diocese of Massachusetts. The parish first congregated for lay-led services in 1689, and officially formed in 1704. It is believed to be the oldest continuously active Episcopal parish in Massachusetts. The building is a Tudor Revival structure constructed in 1874; it was listed on the National Register of Historic Places in 1989. The Rev. Clifford Brown is the current rector.
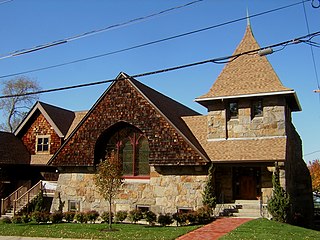
The Wollaston Unitarian Church, more recently a former home of the St. Catherine's Greek Orthodox Church, is a historic church building at 155 Beale Street in Quincy, Massachusetts. Built in 1888 to a design by Edwin J. Lewis Jr., it is a prominent local example of Shingle Style architecture. It was added to the National Register of Historic Places in 1989. The building has been converted to residential use.
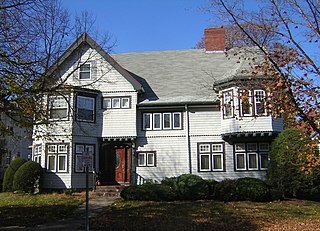
The Arthur Alden House is a historic house at 24 Whitney Road in Quincy, Massachusetts. Built in 1909, it is a good example of a Queen Anne architecture with Shingle style details. It was listed on the National Register of Historic Places in 1989.

The Randolph Bainbridge House is a historic house in Quincy, Massachusetts. Built about 1900, it is a good example of Shingle Style architecture. It was listed on the National Register of Historic Places in 1989.
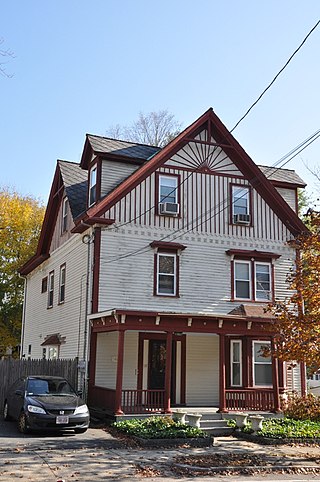
The House at 118 Greenwood Street in Wakefield, Massachusetts is a rare well-preserved example of a Stick-style house. The 2+1⁄2-story house was built c. 1875, and features Stick-style bracing elements in its roof gables, hooded windows, with bracketing along those hoods and along the porch eave. Sawtooth edging to sections of board-and-batten siding give interest to the base of the gables, and on a projecting window bay. The house was built in an area that was farmland until the arrival of the railroad in the mid-19th century.

The H. M. Warren School is a historic school building at 30 Converse Street in Wakefield, Massachusetts. Built c. 1895–1897, it is locally significant as a fine example of Renaissance Revival architecture, and for its role in the town's educational system. The building was listed on the National Register of Historic Places in 1989. It now houses social service agencies.

The Charles E. White House is a historic house at 101 Billings Road in Quincy, Massachusetts. This 2+1⁄2-story wood-frame house was built c. 1905 by Charles White, a traveling salesman. It is a well-preserved local example of late Shingle styling, with a cross-gable roof configuration and a side-hall entry plan. It has a number of projecting bay windows, and a gable window set in a curved recess. Its original shingling has been either covered or replaced by modern siding.

The Jonathan Dexter Record House is a historic house at 39-41 Grandview Avenue in Quincy, Massachusetts. This large two-family house was probably built in the 1890s, and is one of the largest and finest Queen Anne houses on Wollaston Hill. It has classic elements of the style, including a three-story tower with conical roof, asymmetrical massing, and a wealth of varying gables and windows. Jonathan D. Record, for whom it was built, was a Boston dry plates manufacturer.

Quincy Point Fire Station is a historic fire station at 615 Washington Street in Quincy, Massachusetts. Built in 1941, it is the third firehouse to occupy the location, and is one of the city's finest examples of Colonial Revival architecture. It was listed on the National Register of Historic Places in 1994.

The Baxter–King House is a historic house at 36 Heritage Road in Quincy, Massachusetts. The 2+1⁄2-story wood-frame house was built in the 1860s, and is one of the city's finest Italianate houses. The L-shaped house dominated by a three-story square tower with a shallow hip roof that has a bracketed and modillioned eave. An elaborately decorated entry projects from the tower. Windows are varied in shape, including round-arch windows with drip moulding, and single and doubled sash windows. The house was built by James Baxter Jr., whose daughter Helen married Theophilus King. King owned a leather business in Boston and was president of the Granite Trust Company.

The Cranch School is a historic school building at 250 Whitwell Street in Quincy, Massachusetts. Built in 1900 to a design by local architect Arthur Wright, it is a high-quality local example of Renaissance Revival and Queen Anne architecture. The building was listed on the National Register of Historic Places in 1984. It was converted to a condominium building in the 1980s.
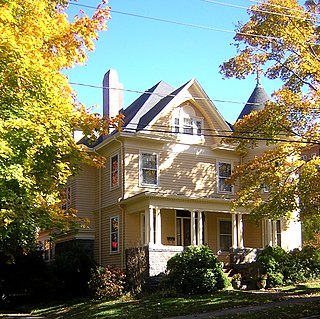
The House at 94 Grandview Avenue in Quincy, Massachusetts, is the best-preserved of a series of Queen Anne Victorians built on Wollaston Hill. The 2+1⁄2-story wood-frame house was built in the 1890s, probably by Horace Briggs, a Boston businessman. It has the complex massing and turret with conical roof that characterize the style. A porch extends across the front, supported by grouped columns and set on a low stone balustrade, and there is a Palladian window in the gable above.
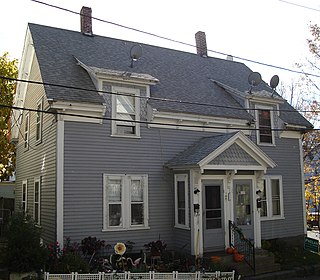
The House at 23–25 Prout Street in Quincy, Massachusetts, is a well-preserved local example of worker housing for people employed in the local granite industry. A fine example of a "Quincy Cottage", it is a 1+1⁄2-story wood-frame structure with clapboard siding and a side-gable roof. It has a projecting gabled entrance vestibule, and twin shed-roof wall dormers, both of which are detailed with decorative wooden shingles. The front roof eave has Italianate brackets. This house was built by Barnabas Clark, a major investor in the granite quarries, to house workers.

The House at 20 Sterling Street in Quincy, Massachusetts, is a well-preserved Colonial Revival duplex. The two-story wood-frame house was built in 1911 by Henry Grass, a local contractor who built a number of homes in the Quincy area. The Foursquare house has a hip roof with a wide overhang, with hip-roofed dormers. The full width of the front has a single-story porch, supported by four round columns, and there are bay windows project from the front and side.

The House at 105 President's Lane in Quincy, Massachusetts, is the best-preserved and least-altered house of its style in the city. It is a two-story hip-roofed Colonial Revival house, with a balustrade on the roof, pedimented gable dormers, and an elliptical fanlight in the central bay window on the second floor. It was built about 1915 by Morton Swallow, about whom nothing is known. The President's Hill area originally belonged to the Adams political family.

The Beck and Beck Granite Shed is a historic granite shed at 34 Granite Street in the city of Barre, Vermont. Built in 1933, it is a rare surviving example of a rectangular granite shed, a late style of granite processing facility. The Beck and Beck Company was started by the area's first German immigrants, and operated until 1960. The building now houses a non-profit and store that repurposes and recycles building materials. It was listed on the National Register of Historic Places in 2011.























