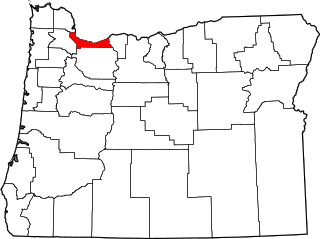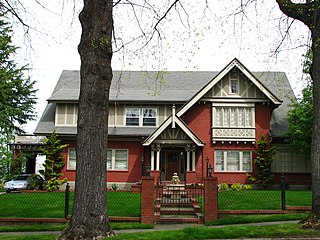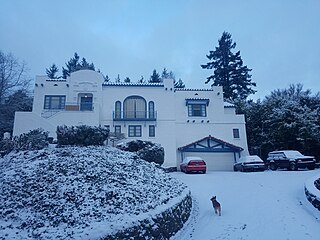
The following list presents the full set of National Register of Historic Places listings in Multnomah County, Oregon. However, please see separate articles for listings in each of Portland's six quadrants.

The William H. Lewis Model House is a historic residence in Portland, Oregon, United States.

Wade Hampton Pipes was an American architect in based in Portland, Oregon. Pipes was considered the "foremost exponent of English Cottage architecture" in the state.

The Blaine Smith House in southeast Portland in the U.S. state of Oregon, is a two-story single dwelling listed on the National Register of Historic Places. Built in 1909 in an Arts and Crafts architectural style, it was added to the register in 1991.

The Digman–Zidell House is a house located in southwest Portland, Oregon, listed on the National Register of Historic Places.

The Dr. Noble Wiley Jones House is a house located in the Goose Hollow neighborhood of southwest Portland, Oregon. Built in 1911, the house was listed on the National Register of Historic Places in 1988.

The Medical Arts Building is a historic building located at 1020 SW Taylor Street in Downtown Portland, Oregon. It was completed in 1925 by the Houghtaling & Dougan architecture firm, and was listed on the National Register of Historic Places on November 6, 1986.

The George Pipes House is a house located in southwest Portland, Oregon listed on the National Register of Historic Places.

The Martin Luther Pipes House is a house located in southwest Portland, Oregon listed on the National Register of Historic Places.

The Cora Bryant Wheeler House, also known as the Mrs. Coleman H. Wheeler House, is a historic house located in Portland, Oregon, United States. Architect A. E. Doyle designed this 1923 Arts and Crafts house to take full advantage of its prominent and demanding ridgetop location. The land was purchased by Coleman and Cora in 1918 from the Frank Dekum family. The house's complex lines and massing articulating the shape of the hill, and notably including a significant amount of lumber from the Wheelers' own timberlands in the Coast Range, the Wheeler House became an important later addition to the portfolio that made Doyle one of Portland's leading architects. Junior partner Pietro Belluschi and apprentice Richard Sundeleaf, each of whom later became a significant architect in his own right, provided on-site construction supervision. The house was added to the National Register of Historic Places in 1990.

The Walter S. Zimmerman House is a historic house located in Portland, Oregon, United States. The Portland architect Wade Hampton Pipes (1877–1961) was the most prominent advocate of the English Arts and Crafts movement in Oregon and established a wide, exclusively residential, body of work in the English Cottage style during his active career. This 1931 house, designed for the logging and railway businessman Walter Zimmerman, represents a transitional step in the evolution of Pipes's work, moving from traditional stucco walls to brick and adding other Modern details.

The Charles F. Adams House is a historic house located in northwest Portland, Oregon, United States. It was designed by the eminent firm of Whidden and Lewis, one of a trio of adjacent residences designed by that firm. Built in the Georgian Revival style in 1904 and expanded in 1918, it was extensively restored in 1979. The original owner was Charles Francis Adams (1862–1943), a scion of the family of presidents John Adams and John Quincy Adams, and a prominent Portland banker, art collector, and patron of the Portland Art Museum.

The Natt and Christena McDougall House is a house located in northwest Portland, Oregon, that is listed on the National Register of Historic Places.

Povey Brothers Studio, also known as Povey Brothers Art Glass Works or Povey Bros. Glass Co., was an American producer of stained glass windows based in Portland, Oregon. The studio was active from 1888 to 1928. As the largest and best known art glass company in Oregon, it produced windows for homes, churches, and commercial buildings throughout the West. When the firm was founded in 1888, it was the only creative window firm in Portland, then a city of 42,000 residents.

The Nicolai–Cake–Olson House is a residence located in northeast Portland, Oregon listed on the National Register of Historic Places.

The Maud and Belle Ainsworth House is a historic house located in the Southwest Hills neighborhood of Portland, Oregon. It is listed on the National Register of Historic Places.

The John M. and Elizabeth Bates House No. 4 is a historic house in Lake Oswego, Oregon, United States. It is the fourth and final residence designed by architect Wade Pipes (1877–1961) for his friends John and Elizabeth Bates, and the penultimate and finest commission of his career. In it, Pipes designed not only the building but also the landscape, furnishings, and interior finishes, representing the culmination of his work as a pivotal figure in the Arts and Crafts movement in Oregon, while also giving a nod to the Northwest Regional style. Built in 1954 on a lot fronting Oswego Lake, it is distinguished by clean, flowing lines, attention to its setting, a rubblestone wall buffering it from the nearby street, one of Pipes' signature bay windows, a central courtyard, and other features.




















