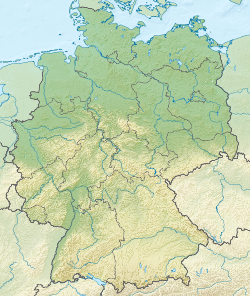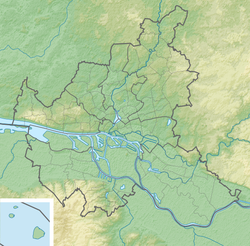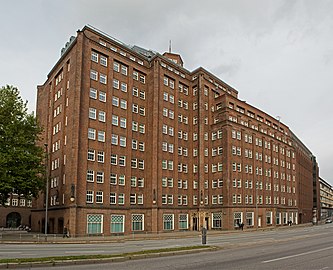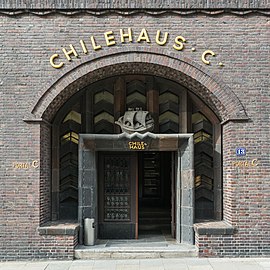
Clinker bricks are partially-vitrified bricks used in the construction of buildings.

Johann Friedrich (Fritz) Höger was a German architect from Bekenreihe, Steinburg, Schleswig-Holstein in Northern Germany. Although never qualified as an architect, he became known for his Brick Expressionist style of architecture.

The Darmstadt Artists' Colony refers both to a group of Jugendstil artists as well as to the buildings in Mathildenhöhe in Darmstadt in which these artists lived and worked in the late 19th and early 20th centuries. The artists were largely financed by patrons and worked together with other members of the group who ideally had concordant artistic tastes.

Kirche am Hohenzollernplatz is the church of the Evangelical Congregation at Hohenzollernplatz, a member of today's Protestant umbrella Evangelical Church of Berlin-Brandenburg-Silesian Upper Lusatia. The church is located on the eastern side of Hohenzollernplatz in the locality of Wilmersdorf, in the Berlin borough of Charlottenburg-Wilmersdorf. The building is considered a leading example of Brick Expressionism and a testimonial to the unique quality of expressionist church architecture in Berlin. The naming of the church after the city square it faces was originally considered a temporary solution until a more suitable one was chosen. The name stuck however, though the debate continues.

The Chilehaus is a ten-story office building in Hamburg, Germany. It is located in the Kontorhaus District. It is an exceptional example of the 1920s Brick Expressionism style of architecture. This large angular building is located on a site of approximately 6,000 m2, spanning the Fischertwiete Street in Hamburg. It was designed by the German architect Fritz Höger and finished in 1924. As part of Kontorhaus District, it was inscribed as a UNESCO World Heritage Site in 2015.

HafenCity is a quarter in the borough of Hamburg-Mitte, Hamburg, Germany, and Europe. It is located on the Elbe river island Grasbrook, on the former Port of Hamburg area. It was formally established in 2008 and also includes the historical Speicherstadt area, which since 2015 is an UNESCO World Heritage Site with the adjacent Kontorhausviertel. The main landmark of the HafenCity is the Elbphilharmonie concert hall.

The term Brick Expressionism describes a specific variant of Expressionist architecture that uses bricks, tiles or clinker bricks as the main visible building material. Buildings in the style were erected mostly in the 1920s, primarily in Germany and the Netherlands, where the style was created.

Richard Kuöhl was a German sculptor, specializing in providing architectural sculpture for the architects of the Brick Expressionism style in northern Germany in the 1920s.
Hamburger Hafen und Logistik AG, known until 2005 as Hamburger Hafen- und Lagerhaus-Aktiengesellschaft, and prior to that as Hamburger Freihafen-Lagerhaus Gesellschaft (HFLG) since 1885, is a German logistics and transportation company specialising in port throughput and container and transport logistics.

The Elbphilharmonie, popularly nicknamed Elphi, is a concert hall in the HafenCity quarter of Hamburg, Germany, on the Grasbrook peninsula of the Elbe River. It is among the largest in the world.

The Speicherstadt in Hamburg, Germany, is the largest warehouse district in the world where the buildings stand on timber-pile foundations, oak logs, in this particular case. It is located in the port of Hamburg—within the HafenCity quarter—and was built from 1883 to 1927.

The Afrikahaus is an office building at Große Reichenstraße 27 in the German city of Hamburg. It was built in 1899 as the headquarters of the C. Woermann firm by the Hamburg architect Martin Haller and was given listed monument status in 1972.
The year 2015 in architecture involved some significant architectural events and new buildings.
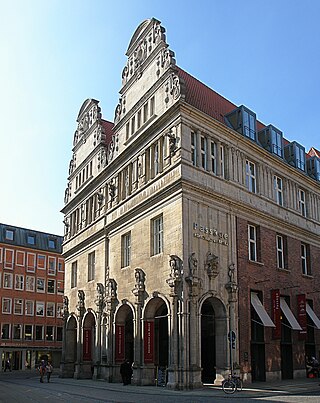
The Kontorhaus am Markt in Bremen is a historical building in the city centre of Bremen. Today, it is used as a shopping mall. It is situated at the Bremer Marktplatz between three streets: Langenstrasse 2/8, Stintbruecke 1 and Bredenstrasse 13.

Altstadt, more precisely Hamburg-Altstadt – as not to be mistaken with Hamburg-Altona-Altstadt – is one of the inner-city districts of the Free and Hanseatic City of Hamburg, Germany.
The Miramar House is a historic Kontorhaus in Hamburg, built in the style of Brick Expressionism of the 1920s. It is located in the Hamburg-Altstadt district. The house has been a listed building since 1999. It is part of the UNESCO World Heritage Site Kontorhaus District.

The Sprinkenhof is a nine-storey office building built between 1927 and 1943 in Hamburg's Kontorhaus District. The complex borders the streets Altstädter Straße, Burchardstraße and Johanniswall, and the Springeltwiete runs through the inner courtyard. The Chilehaus is located directly to the northeast, separated only by the main road. As part of Kontorhaus District, the Sprinkenhof was inscribed as a UNESCO World Heritage Site in 2015.

Pärnu maantee 36 // Roosikrantsi 23 is a mixed-use commercial and residential building in Tallinn, Estonia, on the sharp corner of the streets Pärnu maantee and Roosikrantsi, designed by Baltic German architect Robert Natus and built between 1935-36. The building has been a listed national monument since 1997.

The Speicherstadtrathaus is the administration building of Hamburger Hafen und Logistik AG. It is located in the historic warehouse complex of the Speicherstadt in the Port of Hamburg, Hamburg, Germany. The Speicherstadtrathaus has been a listed building since 1991 and has been on the UNESCO World Heritage List since July 5, 2015, along with the neighboring Kontorhaus District.

Johannes Martin Friedrich Grotjan was a German architect. He was responsible for a large number of the municipal buildings constructed in Hamburg during the late nineteenth and early twentieth centuries, a period of great expansion and rise to global prominence for the city.


