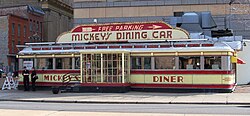This article includes a list of general references, but it lacks sufficient corresponding inline citations .(October 2022) |
This is a list of buildings that are examples of the Art Deco architectural style in Minnesota, United States.
This article includes a list of general references, but it lacks sufficient corresponding inline citations .(October 2022) |
This is a list of buildings that are examples of the Art Deco architectural style in Minnesota, United States.




