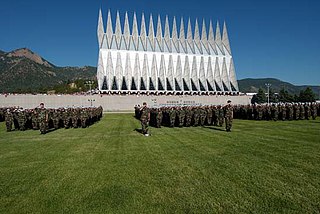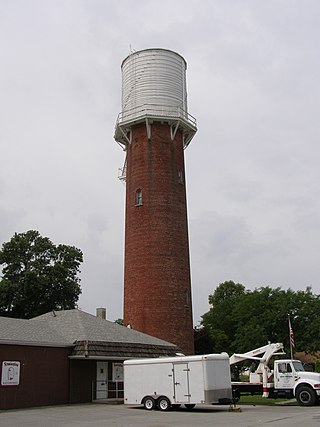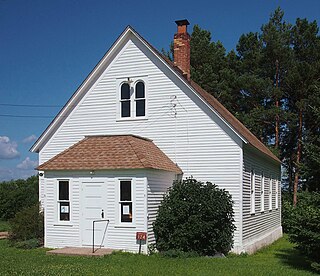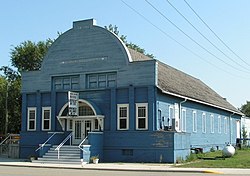
The Civil Works Administration (CWA) was a short-lived job creation program established by the New Deal during the Great Depression in the United States to rapidly create mostly manual-labor jobs for millions of unemployed workers. The jobs were merely temporary, for the duration of the hard winter of 1933–34. President Franklin D. Roosevelt unveiled the CWA on November 8, 1933, and put Harry L. Hopkins in charge of the short-term agency.

Marycrest College Historic District is located on a bluff overlooking the West End of Davenport, Iowa, United States. The district encompasses the campus of Marycrest College, which was a small, private collegiate institution. The school became Teikyo Marycrest University and finally Marycrest International University after affiliating with a Japanese educational consortium during the 1990s. The school closed in 2002 because of financial shortcomings. The campus has been listed on the Davenport Register of Historic Properties and on the National Register of Historic Places since 2004. At the time of its nomination, the historic district consisted of 13 resources, including six contributing buildings and five non-contributing buildings. Two of the buildings were already individually listed on the National Register.

Downtown Phoenix is the central business district (CBD) of the City of Phoenix, Arizona, United States. It is in the heart of the Phoenix metropolitan area or Valley of the Sun. Phoenix, being the county seat of Maricopa County and the capital of Arizona, serves as the center of politics, justice and government on the local, state and federal levels. The area is a major center of employment for the region, with many financial, legal, and other national and international corporations housed in a variety of skyscrapers. Major arts and cultural institutions also call the area home. Downtown Phoenix is a center of major league sports activities, live concert events, and is an equally prominent center of banking and finance in Arizona. Regional headquarters for several major banks, including JP Morgan Chase, Wells Fargo, US Bank, Bank of America, Compass Bank and Midfirst Bank are all located within or close proximity to the area.

The Deerwood Auditorium is a community center in Deerwood, Minnesota, United States. It was built as a New Deal project from 1935 to 1937. In 1995 the auditorium was listed on the National Register of Historic Places for its local significance in the themes of architecture, politics/government, and social history. It was nominated for being an exemplary multipurpose municipal building funded by the New Deal, as well as Minnesota's largest project by the State Emergency Relief Administration, and a longstanding venue for community events.
This is an incomplete list of historic properties and districts at United States colleges and universities that are listed on the National Register of Historic Places (NRHP). This includes National Historic Landmarks (NHLs) and other National Register of Historic Places listings. It includes listings at current and former educational institutions.

The Ramsdell Theatre is a historic playhouse theater building and opera house at 101 Maple Street in downtown Manistee, Michigan. The building was financed by local businessman and politician Thomas Jefferson Ramsdell and was built in 1902. It replaced the town's two previous opera houses which had been destroyed by fire, one in 1882 and the other in 1900. Besides producing plays the facility was later used as a movie theater. James Earl Jones started his acting career at the theater as an actor and stage manager.

The United States Air Force Academy, Cadet Area is a portion of the United States Air Force Academy near Colorado Springs, Colorado. Its use of modern architecture stands in contrast with the very traditional designs of West Point and the United States Naval Academy. It was designated a National Historic Landmark District in 2004 for its landscape, architecture, and historic importance as a military academy.

George Washington Memorial Park is located at the center of Jackson, Wyoming. More generally known as "Town Square", the park is notable for its elk-antler arches at each corner of the park, collected from the nearby National Elk Refuge by Boy Scouts and periodically rebuilt. The square originally existed as an open space in the center of town that was made into a park in 1934. The park center also contains a stone memorial to John Colter.

The Bama Theatre is a historic theatre in Tuscaloosa, Alabama that currently serves as the city's performing arts center. Its modern redevelopment is the result of cooperation between the Arts Council of Tuscaloosa and the Tuscaloosa County Parks and Recreation Authority. The three-story brick and limestone building is located at the corner of Gary Fitts Street and Greensboro Avenue in downtown Tuscaloosa. It was added to the National Register of Historic Places (NRHP) on August 30, 1984. It is also a contributing building in the Downtown Tuscaloosa Historic District, NRHP-listed in 1985.

The Water Tower was built in 1897 by Challenge Wind and Feed mill Company of Batavia, Illinois. This is a rare wooden tank atop a brick tower type of water tower. Built on a limestone foundation, it is 140 feet (43 m) tall and about 20 feet (6.1 m) in diameter. The brick walls are 2 feet (0.61 m) thick.
A Mississippi Landmark is a building officially nominated by the Mississippi Department of Archives and History and approved by each county's chancery clerk. The Mississippi Landmark designation is the highest form of recognition bestowed on properties by the state of Mississippi, and designated properties are protected from changes that may alter the property's historic character. Currently there are 890 designated landmarks in the state. Mississippi Landmarks are spread out between eighty-one of Mississippi's eighty-two counties; only Issaquena County has no such landmarks.

The Scarborough Day School was a private school in Scarborough-on-Hudson, in Briarcliff Manor, New York. Frank and Narcissa Cox Vanderlip established the school in 1913 at their estate, Beechwood. The school, a nonsectarian nonprofit college preparatory day school, taught students at pre-kindergarten to twelfth grade levels and had small class sizes, with total enrollment rarely exceeding 150 students. Since 1980, the buildings and property have been owned by The Clear View School Day Treatment Center, which runs a day treatment program for 118 students. The current school still uses the Scarborough School's theater, which was opened in 1917. The school campus is a contributing property to the Scarborough Historic District.

The Reliance School was built in the coal mining community of Reliance, Wyoming in 1923-27. The building was designed by James L. Libby, a Union Pacific Railroad employee. The school was built by the Union Pacific Coal Company to serve Reliance, which existed almost entirely to serve the Union Pacific mines. The gymnasium, also designed by Libby, was completed in 1931. Together, the buildings served as an educational and social center for the isolated community.

The Sylvan Theater Historic District, also known as Greenwood Park Outdoor Theater, is located in Des Moines, Iowa, United States. It has been listed on the National Register of Historic Places since 1995.

The Duluth Armory is a former armory and event venue in the East Hillside neighborhood of Duluth, Minnesota, United States. It was built in 1915 for the National Guard and naval militia, and expanded in 1941. From the beginning the National Guard also rented out the drill hall as an event venue, as it provided a larger and more flexible space than any other local venue until the construction of the Duluth Arena-Auditorium in 1966.

The Hopewell High School Complex, also known as James E. Mallonee Middle School, is a historic former school campus located at 1201 City Point Road in Hopewell, Virginia, United States. Contributing properties in the complex include the original school building, athletic field, club house, concession stand, press box, Home Economics Cottage, gymnasium and Science and Library Building. There are two non-contributing structures on the property.

The Cokato Temperance Hall is a historic clubhouse built in 1896 in Cokato Township, Minnesota, United States, to serve as an alcohol-free social center in a rural Finnish American community. It was constructed by a local temperance society at a rural crossroads which became known as Temperance Corner. The building was listed on the National Register of Historic Places under its full Finnish name Cokaton P.R.S. Onnen Toivo Raittiusseura in 1976 for its local significance in the themes of European ethnic heritage and social history. It was nominated for its association with the temperance movement and importance to the cultural life of an immigrant community. The hall is now maintained by the Cokato Finnish American Historical Society, which has moved other historical structures nearby to form the Finnish Pioneer Park.

The Cole Memorial Building is a historic municipal event hall in Pequot Lakes, Minnesota, United States. It was built in 1937 with New Deal funding, generating jobs and revenue for a community suffering the effects of the Great Depression. With an auditorium large enough to seat 400 people, the Cole Memorial Building served as a key venue for numerous local events. From 1941 to 1967 it was converted into a municipally-run cinema, the Lakes Theater, whose profits were channeled back into community improvements. The building was listed on the National Register of Historic Places in 2004 as the A.L. Cole Memorial Building for having local significance in the themes of entertainment/recreation, politics/government, and social history. It was nominated for illustrating the long-lived benefits and substantial return on investment achieved with New Deal funding.

The Grey Eagle Village Hall is a multipurpose municipal building in Grey Eagle, Minnesota, United States. It was built in 1934 as a federally funded New Deal project to create jobs during the Great Depression. It originally contained local government offices, a fire station, and a community auditorium. The building was listed on the National Register of Historic Places in 1985 for having local significance in the themes of architecture and politics/government. It was nominated for being a superlative example of the public works projects of the Civil Works Administration.

The Brandon Auditorium and Fire Hall, on Holmes Ave. in Brandon, Minnesota, is a historic fire station and other facility. It has also been known as the Brandon Auditorium and City Hall. It was built as a Works Progress Administration project during 1935–36. It was listed on the National Register of Historic Places in 1985.




















