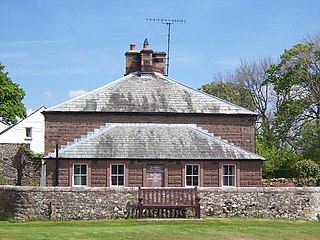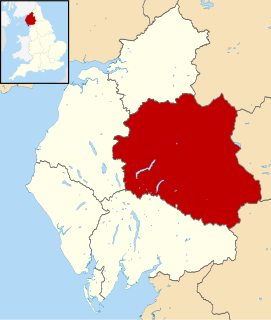Ainstable is a civil parish in the Eden District, Cumbria, England. It contains 21 buildings that are recorded in the National Heritage List for England. Of these, one is listed at Grade I, the highest of the three grades, two are at Grade II*, the middle grade, and the others are at Grade II, the lowest grade. The parish contains the villages of Ainstable, Croglin and Newbiggin, the hamlets of Dale, Walmersyke, Ruckcroft and Longdales, part of the village of Armathwaite, and the surrounding countryside. The oldest listed building in the parish originated as a Benedictine Nunnery, and has been altered and since used for other purposes. The other listed buildings consist of houses, farmhouses and associated structures, a bridge, a war memorial, a lych gate, and two churches.
Bampton is a civil parish in the Eden District, Cumbria, England. It contains 33 buildings that are recorded in the National Heritage List for England. Of these, one is listed at Grade II*, the middle grade of the three grades, and the others are at Grade II, the lowest grade. The parish contains the villages of Bampton and Bampton Grange and smaller settlements, but is mainly rural. Most of the listed buildings are houses and associated structures, farmhouses and farm buildings in the villages and scattered around the countryside. The other listed buildings include a former boundary cross, a church, a monument in the churchyard, two bridges, a public house, and a limekiln.
Castle Sowerby is a civil parish in the Eden District, Cumbria, England. It contains 19 buildings that are recorded in the National Heritage List for England. Of these, one is listed at Grade I, the highest of the three grades, two are at Grade II*, the middle grade, and the others are at Grade II, the lowest grade. The parish is almost entirely rural, and most of the listed buildings are houses, farmhouses, and farm buildings scattered around the parish. The other listed buildings are a church and a bridge.
Colby is a civil parish in the Eden District, Cumbria, England. It contains three buildings that are recorded in the National Heritage List for England. Of these, one is listed at Grade II*, the middle of the three grades, and the others are at Grade II, the lowest grade. The parish contains the village of Colby and the surrounding countryside, and the listed buildings consist of farmhouses and farm buildings.
Crosby Ravensworth is a civil parish in the Eden District, Cumbria, England. It contains 53 buildings that are recorded in the National Heritage List for England. Of these, one is listed at Grade I, the highest of the three grades, six are at Grade II*, the middle grade, and the others are at Grade II, the lowest grade. The parish contains the villages of Crosby Ravensworth, Maulds Meaburn, Reagill, the small settlement of Oddendale, and the surrounding countryside. Most of the listed buildings are country houses, smaller houses, and associated structures, farmhouses and farm buildings. The other listed buildings include a church and items in the churchyard, bridges, monuments, a village hall, and a parish boundary stone.
Dufton is a civil parish in the Eden District, Cumbria, England. It contains eleven listed buildings that are recorded in the National Heritage List for England. All the listed buildings are designated at Grade II, the lowest of the three grades, which is applied to "buildings of national importance and special interest". The parish contains the village of Dufton and the surrounding countryside. Most of the listed buildings are houses and associated structures, farmhouses and farm buildings in the village centre. Also in the village is a listed pump. Away from the centre of the village, and listed, are a church, its rectory and structures in the rectory garden.
Hoff is a civil parish in the Eden District, Cumbria, England. It contains nine listed buildings that are recorded in the National Heritage List for England. Of these, three are listed at Grade II*, the middle of the three grades, and the others are at Grade II, the lowest grade. The parish is mainly rural, with scattered communities, and the listed buildings are all houses, farmhouses, or farm buildings.
Kirkby Thore is a civil parish in the Eden District, Cumbria, England. It contains 14 listed buildings that are recorded in the National Heritage List for England. Of these, two are listed at Grade II*, the middle of the three grades, and the others are at Grade II, the lowest grade. The parish contains the village of Kirkby Thore and the surrounding countryside. Most of the listed buildings are in the village, and consist of houses and associated structures, farmhouses, farm buildings, a church, a house that originated as a medieval hall, a community hall, an animal pound and an associated structure, and a structure built from Roman material. The listed buildings outside the village are a farm and associated farm buildings.
Little Strickland is a civil parish in the Eden District, Cumbria, England. It contains eleven listed buildings that are recorded in the National Heritage List for England. Of these, one is listed at Grade II*, the middle of the three grades, and the others are at Grade II, the lowest grade. The parish contains the village of Little Strickland and the surrounding countryside. The listed buildings comprise houses, farmhouses, farm buildings, and a church and associated structures.
Milburn is a civil parish in the Eden District, Cumbria, England. It contains 15 listed buildings that are recorded in the National Heritage List for England. Of these, one is listed at Grade I, the highest of the three grades, and the others are at Grade II, the lowest grade. The parish contains the village of Milburn and the surrounding countryside. The largest building in the parish is Howgill House, originally a fortified house, and later a country house; this and structures associated with it are listed. Apart from a church, all the other listed buildings are located in the village and are centred round The Green.
Murton is a civil parish in the Eden District, Cumbria, England. It contains eleven listed buildings that are recorded in the National Heritage List for England. Of these, two are listed at Grade II*, the middle of the three grades, and the others are at Grade II, the lowest grade. The parish contains the villages of Murton and Hilton and the hamlet of Brackenber, and is otherwise rural. Most of the listed buildings are houses and associated structures, farmhouses and farm buildings, the other buildings consisting of two village pumps, a bridge, and a disused railway viaduct.
Newbiggin is a civil parish in the Eden District, Cumbria, England. It contains 14 listed buildings that are recorded in the National Heritage List for England. Of these, one is listed at Grade II*, the middle of the three grades, and the others are at Grade II, the lowest grade. The parish includes the village of Newbiggin and the surrounding countryside. The most important building is Newbiggin Hall, originally a tower house and later a country house; the hall and associated structures are listed. The other listed buildings Include a church, items in the churchyard, a chapel, a bridge, farmhouses and farm buildings.
Newby is a civil parish in the Eden District, Cumbria, England. It contains 14 listed buildings that are recorded in the National Heritage List for England. Of these, two are listed at Grade II*, the middle of the three grades, and the others are at Grade II, the lowest grade. The parish includes the village of Newby and the surrounding countryside. Most of the listed buildings are houses and associated structures, farmhouses and farm buildings, the other listing buildings consisting of the walls and memorials of a Friends' burial ground.
Orton is a civil parish in the Eden District, Cumbria, England. It contains 15 listed buildings that are recorded in the National Heritage List for England. Of these, two are listed at Grade II*, the middle of the three grades, and the others are at Grade II, the lowest grade. The parish contains the village of Orton, and smaller settlements including Kelleth, Raisbeck, and Greenholme, but is almost completely rural. Most of the listed buildings are houses and associated structures, farmhouses and farm buildings. The other listed buildings are a church, a packhorse bridge, a marker stone, and two former schools.
Ousby is a civil parish in the Eden District, Cumbria, England. It contains 15 listed buildings that are recorded in the National Heritage List for England. All the listed buildings are designated at Grade II, the lowest of the three grades, which is applied to "buildings of national importance and special interest". The parish includes the villages of Ousby and Melmerby, together with the surrounding countryside, and hills and fells to the east. The listed buildings consist of two churches, two medieval cross bases, houses, farmhouses and farm buildings, a former post office, an inn, and a former shepherd's hut, later used as a walkers' hut.
Shap is a civil parish in the Eden District, Cumbria, England. It contains 31 listed buildings that are recorded in the National Heritage List for England. Of these, one is listed at Grade II*, the middle of the three grades, and the others are at Grade II, the lowest grade. The parish contains the village of Shap, the hamlet of Keld, and the surrounding countryside. Most of the listed buildings are houses and associated structures, farmhouses and farm buildings. The other listed buildings include a church and items in the churchyard, a chapel, a hotel, a former market hall, a war memorial, and four mileposts.
Shap Rural is a civil parish in the Eden District, Cumbria, England. It contains eleven listed buildings that are recorded in the National Heritage List for England. All the listed buildings are designated at Grade II, the lowest of the three grades, which is applied to "buildings of national importance and special interest". The parish is almost entirely rural, and the listed buildings consist of farm houses and farm buildings, three bridges, a lime kiln, and a monument.
Skelton is a civil parish in the Eden District, Cumbria, England. It contains 56 listed buildings that are recorded in the National Heritage List for England. Of these, three are listed at Grade I, the highest of the three grades, three are at Grade II*, the middle grade, and the others are at Grade II, the lowest grade. The parish is mainly rural, and contains a number of villages and smaller settlements, including Skelton, Ellonby, Lamonby, Unthank, Unthank End, Laithes, and Ivegill. Most of the listed buildings are country houses and smaller houses with associated structures, farmhouses and farm buildings. The other listed buildings include churches and structures in the churchyards, a chapel, a bridge, a boundary stone, and a war memorial lych gate.
Waitby is a civil parish in the Eden District, Cumbria, England. It contains nine listed buildings that are recorded in the National Heritage List for England. Of these, one is listed at Grade II*, the middle of the three grades, and the others are at Grade II, the lowest grade. The parish contains the villages of Waitby and Smardale and is otherwise rural. The listed buildings consist of houses and associated structures, farmhouses and farm buildings, and a bridge, a boundary stone, and a former school.
Winton is a civil parish in the Eden District, Cumbria, England. It contains twelve listed buildings that are recorded in the National Heritage List for England. Of these, one is listed at Grade II*, the middle of the three grades, and the others are at Grade II, the lowest grade. The parish includes the village of Winton, and is otherwise rural. The listed buildings consist of houses and associated structures, farmhouses and farm buildings, and a pinfold, a boundary stone, and a former school.












