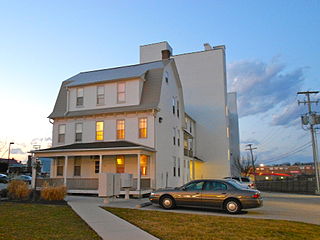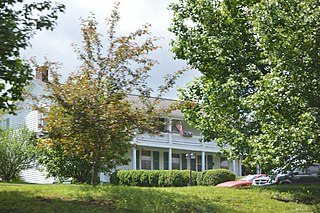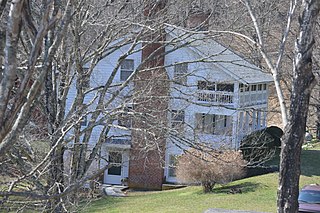
The Senator Walter Lowrie Shaw House is a historic home located in downtown Butler, Butler County, Pennsylvania, United States. It is known in the area for being the home of Butler's only United States Senator, Walter Lowrie. The structure was built in 1828, and is a 2+1⁄2-story, brick dwelling on a cut stone foundation. It has a slate covered gable roof. The front section measures 48 feet by 38 feet and has a two-story, shed roofed rear wing. A front porch was added about 1870–1880. It is considered the last of its kind in the city of Butler. The house is situated behind the Butler County Courthouse, houses the Butler County Historical Society's office, and is maintained as a museum by the Society.

The Billmeyer House, also known as York House, is a historic home located at York, Pennsylvania, York County, Pennsylvania. It was built in 1860, and is a three-story, brick Italian Villa style dwelling. It consists of a "head house" with rear wing, and topped by flat roof with a 10 feet square cupola. The interior features a parlor ceiling and walls decorated by noted artist Filippo Costaggini (1839–1904).

John, David, and Jacob Rees House, also known as Lefevre Farm, is a historic home located at Bunker Hill, Berkeley County, West Virginia. It is an "L" shaped, log, stone and brick dwelling on a stone foundation. It measures 45 feet wide by 70 feet deep, and was built in three sections, the oldest, three bay log section dating to about 1760. The two story, three bay rubble stone section is in the Federal style and built in 1791. The front section was built about 1855 and is a five bay wide, 2 1/2 story building in the Greek Revival style. Also on the property is a small stone spring house and log barn.

Centre Mills is a historic grist mill located at Miles Township, Centre County, Pennsylvania. It was built in 1802-1803, and is a two-story fieldstone building, with a basement and attic. It measures 44 feet, 10 inches, by 58 feet, and has a gable roof. Also on the property are a barn, stone house, and miller's house. The stone house was built in 1813, and is a two-story stone dwelling, measuring 40 feet by 30 feet, with a two-story frame addition. It features a porch supported by Corinthian order columns. The miller's house is a frame dwelling on a stone foundation. The stone house is operated as a bed and breakfast.

Maj. John Neff Homestead is a historic home and barn located at Potter Township, Centre County, Pennsylvania. The log house is a 2+1⁄2-story, 4-bay by 2-bay dwelling with a gable roof. At the rear is a 2+1⁄2-story log and frame ell. Also on the property is a large stone barn, measuring 84 feet by 50 feet. Both buildings date to the last half of the 19th century.
Daniel Waggoner Log House and Barn is a historic home and barn located at Potter Township, Centre County, Pennsylvania. The log house was built about 1809, and is a two-story dwelling with a gable roof, measuring 32 feet by 28 feet. Also on the property is a contributing log barn, also built about 1809.

Romberger-Stover House is a historic home located at Berrysburg, Dauphin County, Pennsylvania. The original house was built in 1842; it is now the rear wing and measures 20 feet by 24 feet. The main house was added in 1887. It is a two-story, wood-frame Queen Anne style dwelling measuring 22 feet by 32 feet. It features a porch supported by Corinthian order columns. The porch was added in 1898.

William R. Griffith House, also known as Cathedral House and Cathedral House of St. Stephen's Episcopal Cathedral, is a historic home located at Harrisburg, Dauphin County, Pennsylvania. It was built between 1840 and 1843, and is a three-story, three-bay wide brick dwelling in the Greek Revival style. The front block measures 28 feet by 40 feet, with a narrower rear block measuring 15 feet by 50 feet. It features a front portico with freestanding Ionic order columns.

West Side Sanitarium, also known as West Side Osteopathic Hospital, is a historic sanitarium complex located at West York, York County, Pennsylvania. The complex consists of four buildings: two large medical buildings and two residences. The Sanitarium was originally built as a hotel in 1905, and doubled in size in 1924, with an addition and rear ell. It is a 3+1⁄2-story, Dutch Colonial Revival-style brick-and-frame building with a gambrel roof. It measures approximately 110 feet wide and 31 feet deep. The Nurses' Home and Sanitarium Annex was built in 1924, also in the Dutch Colonial Revival-style. It is a 3+1⁄2-story, 28-foot-wide by 30-foot-deep, frame building, expanded in 1931, with a 4-story rear addition measuring 25 feet wide by 34 feet deep. It features a one-story full-width porch with Tuscan order columns. The Doctors' Home and Dr. Meisenhelder's Home and Office were built in 1905, and are in a vernacular Queen Anne style. They are 2+1⁄2 stories tall with cross-gabled, slate-covered roofs and each measure about 20 feet wide by 40 feet deep. Three of the four buildings are connected via tunnels. The hospital remained in operation until 1962, after which the buildings housed a business college then home to the Aquarian Church of Universal Service.

Thomas Kent Jr. Farm is a historic home and farm located at Franklin Township in Greene County, Pennsylvania. The house was built about 1851, and is a 2+1⁄2-story, brick dwelling with a 2-story rear ell in the Greek Revival style. It measures 43 feet by 36 feet. Also on the property are the contributing frame barn, corn crib, shed, two car garage, and pond.

Johann Agust Sutter House is a historic home located at Lititz, Lancaster County, Pennsylvania. It was built in 1871, and is a 2+1⁄2-story, brick dwelling with a gable roof in a Late Victorian style. It measures 30 feet wide by 42 feet deep. In the 1930s, it was modified for commercial use. This included a rear brick addition and a concrete block addition on that. It was restored in the 1980s. It was the home of California pioneer Johann August Sutter. He moved to Lititz in 1871, and built this home.

John Casper Stoever Log House is a historic home located at New Holland, Lancaster County, Pennsylvania. It was built about 1740, and is a 1+1⁄2-story, 36 feet 6 inches by 22 feet, log dwelling. It has corner posts, to which the logs are attached with mortise and tenon joints. It had a gable roof with dormers and sat on a stone foundation. The log structure was covered with asbestos shingles over novelty siding. A one-story, rear addition was built in the 1880s and a glass entryway in the 1920s. Its builder, Rev. John Casper Stoever (1707–1779), was a prominent figure in the development of the Lutheran church.

Valentine Weaver House, also known as Weaver House, is a historic home located in Macungie, Lehigh County, Pennsylvania. It was built in 1876, and is a three-story brick dwelling in the form of a "Gothic Cottage." It has a central projecting pavilion on the front façade, a patterned slate roof, and a full-width front porch. Also on the property are a brick octagonal outhouse, brick smokehouse, spring house, and ice house.

Frank D. Yuengling Mansion is a historic home located in Pottsville, Schuylkill County, Pennsylvania. It was built in 1913, and is a large three-story dwelling in the Tudor-Jacobean style. It is constructed of brick, stucco, and half-timbering and contains 20-plus rooms. It features side and rear porches, a front portico, stone facing, and many gables, overhanging balconies, and brick chimneys. Also located on the property are a contributing Jacobean style garage, formal garden with decorative statuary and sundial, and sunken garden with gazebo. The house was the first house to have a telephone and electricity in at Pottsville, Schuylkill County, Pennsylvania. It was built by Frank D. Yuengling of the Yuengling brewery, grandson of David Yuengling. The house is used as a cultural center and education facility, managed by the Schuylkill County Council For The Arts.

Terminal Commerce Building, also known as the North American Building, is a historic building complex located in the Callowhill neighborhood of Philadelphia, Pennsylvania. It was built between 1929 and 1931 by the Reading Company, and is a combined office, showroom, parking garage, warehouse and freight station totaling over 1.3 million square feet. It measures 528 feet by 225 feet. The front section houses offices, and is a 14-story, reinforced concrete, brick and terra cotta faced building in the Art Deco style. The front facade has a central tower with terra cotta ornamentation that houses water tanks. The rear warehouse section is 12-stories and is "H"-shaped.

Armstrong County Courthouse and Jail is a historic courthouse complex located at Kittanning, Armstrong County, Pennsylvania. The courthouse was built between 1858 and 1860, and is a two-story, brick and stone building measuring 105 feet by 65 feet. It has a hipped roof topped by an octagonal cupola and bell. It features a portico with four Corinthian order columns in Greek Revival style. A three-story rear addition was built in 1951-1953. The jail building was built between 1870 and 1873. It is constructed of stone, brick, and iron, and measures 114 feet by 50 feet, with a 96 feet tall tower. The building once housed 24, 8 foot by 13 foot cells.

Bleak Hill is a historic plantation house and farm located close to the headwaters of the Pigg River near Callaway, Franklin County, Virginia. Replacing a house that burned in January 1830, it was built between 1856 and 1857 by Peter Saunders, Junior, who lived there until his death in 1905. Later the house, outbuildings, and adjoining land were sold to the Lee family. The main house is the two-story, three bay, double pile, asymmetrical brick dwelling in the Italianate style. It measures approximately 40 feet by 42 feet and has a projecting two-story ell. Also on the property are a contributing two rows of frame, brick, and log outbuildings built about 1820: a two-story brick law office, a brick summer kitchen, a frame single dwelling, and a log smokehouse. Also on the property are two contributing pole barns built about 1930.

Brooks–Brown House, also known as the Brown-Law House, Law Home, and Halfway House, is a historic home located near Dickinson, Franklin County, Virginia. The first section was built about 1830, with a two-story addition built about 1850. Renovations about 1870, unified the two sections as a two-story, frame dwelling with a slate gable roof. At the same time, an Italianate style two-story porch was added and the interior was remodeled in the Greek Revival style. A rear kitchen and bathroom wing was added as part of a renovation in 1987–1988. It measures approximately 52 feet by 38 feet and sits on a brick foundation. Also on the property are a contributing detached log kitchen and dining room, a cemetery, and the site of a 19th-century barn. The house served as a stagecoach stop and inn during the mid-19th century and the property had a tobacco factory from about 1870 until 1885.

Burwell–Holland House is a historic plantation home located near Glade Hill, Franklin County, Virginia. The original house dates back to 1798, and is a two-story, four-room Federal style brick dwelling. It measures 46 feet long and 21 feet wide with gable roof. A one-story, five-room frame, rear addition was added in 1976. Also on the property are a contributing saddlenotched log blacksmith shop, saddlenotched log and chink smokehouse / storehouse, a cemetery, a 19th-century post and beam barn and a 19th-century wood frame corn crib built on short stone pillars. It was the home of Congressman William A. Burwell (1780-1821), grandson of its builder Col. Lewis Burwell.

Brookside Farm and Mill is a historic grist mill and farm complex located at Independence, Grayson County, Virginia. The Brookside Mill was built in 1876, and is a three-story, three bay by three bay, heavy timber frame building measuring 30 feet by 35 feet. The principal dwelling was built in 1877, and is a two-story, three bay, frame building with a central passage plan. Other contributing buildings and structures include a brick spring house, brick smokehouse, log corn crib, frame hen house, miller's cabin, the miller's cottage or Graham House, a frame service station / garage (1918), and concrete dam (1914) and earthen mill race.























