
The 1790 House, also called the Joseph Bartlett House or the Bartlett–Wheeler House, is a historic house located at 827 Main Street, Woburn, Massachusetts, and listed on the National Register of Historic Places. It is close to the Baldwin House, with the Middlesex Canal running between them.

The Fairbanks House in Dedham, Massachusetts is a historic house built c. 1637, making it the oldest surviving timber-frame house in North America that has been verified by dendrochronology testing. Puritan settler Jonathan Fairbanks constructed the farm house for his wife Grace and their family. The house was occupied and then passed down through eight generations of the family until the early 20th century. Over several centuries the original portion was expanded as architectural styles changed and the family grew.

The Dr. Elizur Hale House is a historic house at 3181 Hebron Avenue in Glastonbury, Connecticut. Built about 1780, it is a prominent local example of well-preserved late Georgian domestic architecture. It is also notable for its association with the locally prominent Hale family, who occupied it for 100 years. The house was listed in the National Register of Historic Places in 1989.

The Joseph Reynolds House is a historic house at 956 Hope Street in Bristol, Rhode Island, United States, built c. 1698–1700. The three-story wood-frame house is one of the oldest buildings in Bristol and the oldest known three-story building in Rhode Island. It exhibits distinctive, well-preserved First Period features not found in other houses, despite an extensive history of adaptive alterations. It is further significant for its use by the Marquis de Lafayette as headquarters during the American Revolutionary War. It was designated a National Historic Landmark in 1983.

Paddock Farm is a historic farmstead at 259 Salisbury Street in Holden, Massachusetts, United States. The main house, built c. 1840 and attached to a c. 1780 earlier house, is a well-preserved example of a local variant of a Cape style house. It is built with a knee-walled second story, with short windows set below the eave. The farmstead was listed on the National Register of Historic Places in 1996.
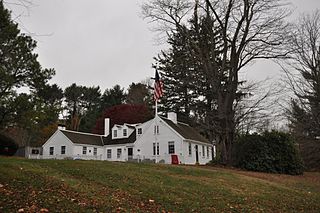
The Thomas Chubbuck Jr. House is a historic house in Hingham, Massachusetts. Built in 1778, it is the best-preserved three-quarter Cape style house in the town, and is further noted for its long association with locally important Chubbuck and Gardner families. The house was listed on the National Register of Historic Places in 1992.

The Joshua Lewis House is a historic house in Needham, Massachusetts. Built in 1776, it has a well-preserved example of late Georgian architecture, which has been home to a number of individuals of local and national importance, including artist N.C. Wyeth. It was listed on the National Register of Historic Places in 1982.

The Saunders–Paine House is a historic house at 260 Paine Hollow Road in Wellfleet, Massachusetts. This 1+1⁄2-story Federal style Cape was built c. 1830, and is a well-preserved local example of the style. The first known owner was Charles Saunders who married Mary Cole Paine, whose family gave the area its name. The house was listed on the National Register of Historic Places in 1998.

The Abbot-Stinson House is a historic house in Andover, Massachusetts. The house is estimated to have been built in the early 1720s, in the transitional period between First Period and Georgian styles of construction. It was originally one room deep with a central chimney, but was extended by additions to the rear in the 20th century. The house was listed on the National Register of Historic Places in 1990.

The Purchase-Ferre House is a historic house at 1289 Main Street in Agawam, Massachusetts. Built in 1764, it is one of a small number of surviving 18th-century houses in the town. It has been in the hands of the Ferre family since 1799, and is little-altered since then. The house was listed on the National Register of Historic Places in 1990.

Thomas and Esther Smith House is a historic house at 251 North West Street in Agawam, Massachusetts. It is one of the oldest houses in Agawam. The house is situated on 1 acre (0.40 ha) of land about 5 miles (8.0 km) west of the Connecticut River, at the foot of Provin Mountain. It is a vernacular 1+1⁄2-story house with plain Georgian styling. The main block of the house is three bays wide, with a gambrel roof and a central chimney. A 1+1⁄2-story addition on the western side of the house as a gabled roof. The main block's foundation is fieldstone, while that of the addition is brick and concrete block.
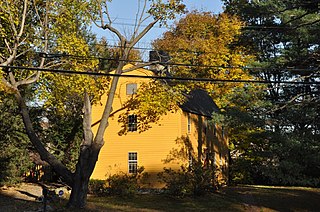
The Capt. William Green House is a historic colonial house at 391 Vernon Street in Wakefield, Massachusetts. It is one of Wakefield's oldest surviving buildings. The house was listed on the National Register of Historic Places as part of two separate listings. In 1989 it was listed under the name "Capt. William Green House", and in 1990 it was listed under the name "Green House".

The Caleb Wiley House is a historic house at 125 North Street in Stoneham, Massachusetts. Built c. 1826, this 2+1⁄2-story wood-frame house is one of Stonham's best-preserved late Federal period houses. The house was listed on the National Register of Historic Places in 1984.
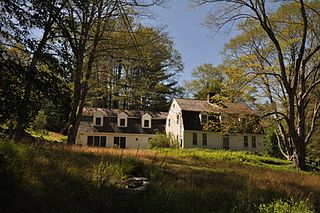
The Simon Tiffany House, also known as the Ebenezer Tiffany House, is a historic house on Darling Road in Salem, Connecticut. Built about 1793, it is a well-preserved example of a rural vernacular farmhouse of the period. It was listed on the National Register of Historic Places in 1983.

The Benjamin Thayer House is a historic house at 200 Farm Street in Blackstone, Massachusetts. Built around 1790, it is the best-preserved property associated with the Thayer family, who were prominent landowners and one of the first Pilgrim families. Benjamin Thayer and his descendants lived and farmed here until about 1920, when the property, much reduced in size, was sold out of the family. The house and its surrounding 9 acres (3.6 ha) of surviving farmland was listed on the National Register of Historic Places in 2009.

The Gershom Durgin House is a historic house at 391 Franklin Highway in Andover, New Hampshire. Probably built between 1808 and 1820, it is a well-preserved example of an early 19th-century Cape Cod style house. It was listed on the National Register of Historic Places in 2000.

The Whipple House is a historic house museum at 4 Pleasant Street in Ashland, New Hampshire. Built about 1837, it is a well-preserved example of a mid-19th century Cape-style house, that is relatively architecturally undistinguished. It is significant for its association with George Hoyt Whipple (1878–1976), a Nobel Prize-winning doctor and pathologist who was born here. Whipple gave the house to the town in 1970, and it is now operated by the Ashland Historical Society as a museum, open during the warmer months. The house was listed on the National Register of Historic Places in 1978.

The Richard Manning House is a historic house on Raymond Cape Road in South Casco, Maine. This well-preserved c. 1795 wood-frame house is an excellent example of Federal architecture. Hawthorne and his mother lived here while Hawthorne's boyhood home was being built by his uncle after his father's death at sea. It is further notable as one of the places where the writer Nathaniel Hawthorne spent some of his childhood years. Richard Manning, a native of Salem, Massachusetts, was Hawthorne's uncle, and the house is located not far from Hawthorne's boyhood home. The house was listed on the National Register of Historic Places in 1993.
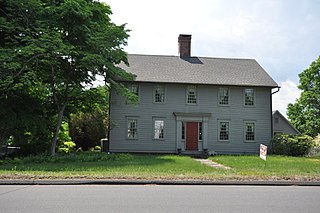
590 West Street is a historic house in Southington, Connecticut. Built about 1790, it is one of the town's small number of surviving 18th-century houses, and a well-preserved example of Georgian colonial architecture. It was listed on the National Register in 1989.
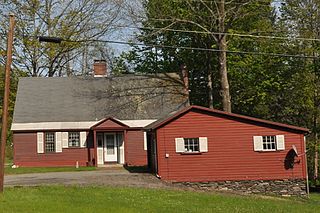
The William Harris House, also known locally as the Joseph Caruso House, is a historic house on Western Avenue in Brattleboro, Vermont. Built in 1768, this Cape-style house is believed to be the oldest surviving building in the town, and one of the oldest in the entire state. It was listed on the National Register of Historic Places in 1978.























