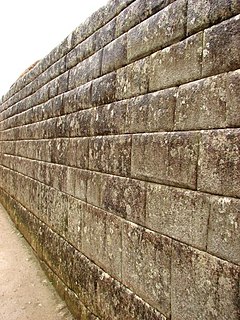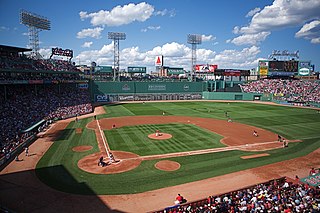North Quincy is a neighborhood of Quincy, Massachusetts. It is separated from the city of Boston by the Neponset River, and borders the Quincy neighborhoods of Squantum, Montclair and Wollaston. It contains the smaller neighborhoods of Atlantic and Norfolk Downs, as well as much of Wollaston Beach.
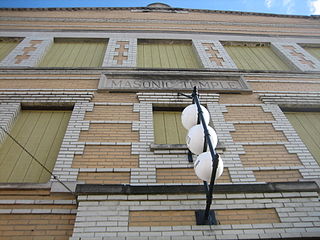
The Masonic Temple Lodge No. 420 is a building in the Ogle County, Illinois city of Oregon. It has historically been known as 628-628 S. Fourth St. The building is one of several in the 100 Block of Oregon's South Fourth Street that is a contributing property to the Oregon Commercial Historic District, some others include the buildings at 125 S. Fourth St. and 127 S. Fourth St. As part of the historic district the Temple Lodge is listed on the National Register of Historic Places as of August 2006.

The Masonic Temple in Kent, Ohio is a historic building which is listed on the National Register of Historic Places. Built in 1876(http://portagecountyauditor.org/Data.aspx?ParcelID=17-025-10-00-167-000) in the Italianate style, it was originally the home of Kent namesake Marvin Kent and his family. Construction was performed partially by locals and partly by master craftsmen from afar: the architect was Isaac Tuttle of neighboring Ravenna, but interior woodworking was performed by woodworkers brought from New York City. Members of Kent's family lived at the house for slightly more than forty years before selling it to a Masonic lodge in 1923. Due to Marvin Kent's national prominence in the Republican Party, many political leaders visited his house, including Presidents Benjamin Harrison, William McKinley, William Howard Taft, and Warren G. Harding; the guest room in which every president slept has been named the "President's Room" and preserved in its late nineteenth-century condition.

The Masonic Temple in downtown Casper, Wyoming is a Masonic hall, built in 1914 during a boom time initiated by the development of the Salt Creek Oil Field. Located on a corner site, the temple remains essentially as it was designed by Casper architect Homer F. Shaffer. The four story light-colored brick building rests on a raised basement and is topped by a crenelated parapet. The original windows have been replaced with vinyl units but retain the one-over-one appearance of the originals. Windows extend over the west and south sides. The north side is blank, while the east side is the building's rear facade and has fire escapes and a few windows.

The Quincy Street Historic District is a historic district located along the 100, 200, and 300 blocks of Quincy Street, along with 416 Tezcuco Street, in Hancock, Michigan. The Hancock Town Hall and Fire Hall is located in the district. The district was listed on the National Register of Historic Places in 1988.

The Masonic Temple is a historic Masonic building in Philadelphia. Located at 1 North Broad Street, directly across from Philadelphia City Hall, it serves as the headquarters of the Grand Lodge of Pennsylvania, Free and Accepted Masons. The Temple features the Masonic Library and Museum of Pennsylvania, and receives thousands of visitors every year to view the ornate structure, which includes seven lodge rooms, where today a number of Philadelphia lodges and the Grand Lodge conduct their meetings.

The former Masonic Temple is a historic commercial and social building at Main and High Streets in downtown Belfast, Maine. Built in 1877, it is one of the city's most elaborately decorated buildings, featuring Masonic symbols. It was listed on the National Register of Historic Places in 1973. While there are active Masonic organizations in Belfast, they now meet in a modern facility on Wight Street.
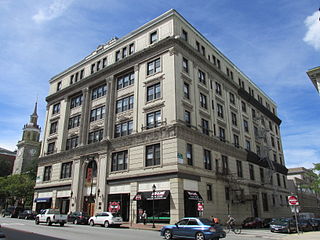
The Masonic Temple is a historic commercial and fraternal society building at 415 Congress Street in downtown Portland, Maine. Built in 1911 to a design by local architect Frederick A. Tompson, it is one of the city's finest examples of Beaux Arts architecture, and houses some of the state's grandest interior spaces. It was listed on the National Register of Historic Places in 1982.

The Masonic Temple in Kalamazoo, Michigan is a building from 1913. It was listed on the National Register of Historic Places in 1980. No lodges currently meet in the building.

The Masonic Temple Building in Marshall, Michigan is a building from 1913. It was listed on the National Register of Historic Places in 1988. Today it houses Dance Dynamics and Engelter Photography.
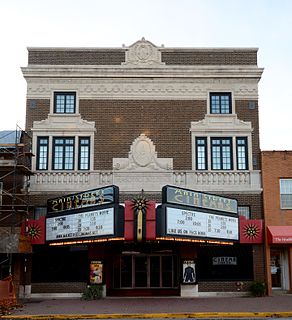
The Masonic Temple Theater is a historic building located in Mount Pleasant, Iowa, United States. Built in 1923, it combined both commercial and fraternal functions in one building. The theater company paid for the construction of the lower level, and the Masons paid for the upper level. The Masons continued to occupy the space until 1989 when they moved to another facility. The building was designed in the Neoclassical style by Owen, Payson & Carswell, and K.A. Bergdahl was the contractor who built it. Neoclassical features include the balustrade, the medallion with the Masonic insignia, volutes above the windows, the parapet roof, and the ornamental frieze and cornice.
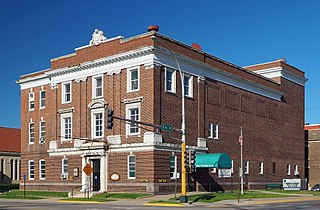
The Winona Masonic Temple is a historic Masonic Temple in Winona, Minnesota, United States, completed in 1909. Many local civic and business leaders were members of the lodge. Containing a large ballroom and other meeting space, the building was an important venue in Winona for both Masonic activities and general public events. The Winona Masonic Temple was listed on the National Register of Historic Places in 1998 for having state-level significance in the themes of art and social history. It was nominated as the headquarters of a fraternal organization important to Winona's civic and social development, and for containing Minnesota's largest collection of Masonic theatre backdrops and stage equipment.
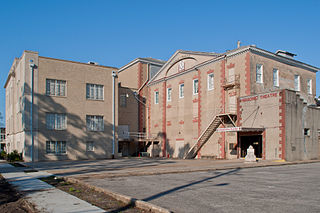
The Masonic Temple, also known as St. John's Lodge No. 3, A.F. & A.M., is a historic Masonic temple and theatre located at 516 Hancock Street in New Bern, Craven County, North Carolina. It was built between 1802 and 1809, with additions and several alterations. The original section is a very tall, two-story Federal style brick structure, seven bays wide by four bays deep. It sits on a high basement and has a hipped roof. A major addition was made in 1904, and the building was remodeled in 1847 and in 1917. The site was the scene of a duel in 1802.

The Allentown Masonic Temple is a historic Masonic building located at Allentown, Lehigh County, Pennsylvania. Constructed between 1923 and 1925, the five-story building is made of limestone in the Neoclassical architectural style. The edifice measures 97 feet, 6 inches, wide and 150 feet deep, and sits on a reinforced concrete foundation. It features elaborate stone and terra cotta trim, and four large and imposing fluted composite columns at its main entrance. The temple is adjacent to the Scottish Rite Cathedral, constructed in 1968.

The Wyandotte Odd Fellows Temple is a community building located at 81 Chestnut Street in Wyandotte, Michigan. It was listed on the National Register of Historic Places in 2009. As of 2010, the building serves as the Wyandotte Arts Center.

The Oregon Masonic Hall or Oregon Masonic Lodge is a highly-intact 1898 building in Oregon, Wisconsin - with the second story finely decorated using cream and red brick and red sandstone. It was listed on the National Register of Historic Places in 1992.

The Brown-Pilsbury Double House is a historic two-family house at 188-190 Franklin Street in Bucksport, Maine, United States. Built c. 1808, it is an architecturally distinctive and regionally rare example of an early 19th-century wood frame duplex. It was listed on the National Register of Historic Places in 1997.

The Waterloo Masonic Temple is a historic building located in Waterloo, Iowa, United States. The first Masonic lodge in town, No. 105 A.F. & A.M, was established on the west side of the Cedar River in 1857. Lodge No. 296 was organized on the east side of the river in 1871, and the two consolidated into one lodge eight years later. They built their first Masonic Temple in 1899 at the intersection of Sycamore Street and East Park Avenue. The city was in the midst of a period economic growth that would see its population double each decade from 1890 to 1910. By 1918 the Masons felt the need for a new facility. Property at the intersection of East Park Avenue and Mulberry Street was acquired in 1920. Local architect John G. Ralston, a fellow Mason, was chosen to design the new building in what has been termed the "Phoenician Revival" style. The exterior walls were completed in 1925, but the interior wasn't completed until 1928. It is a four-story structure built over a raised basement. Its exterior walls are composed of dark red brick accented with light grey limestone. The main façade features a central entrance pavilion with three entrance ways that terminate in Moorish peaks near the roofline. Various Masonic symbols are found carved into the stone, and decorative brickwork flanks the central stone pavilion. The building was listed on the National Register of Historic Places in 2013.

The Masonic Temple, also known as the A.F. & A.M. Hall, Masonic Building, Greeley Building, and the Octagon Center for the Arts, is a historic building located in Ames, Iowa, United States. Built between 1916 and 1917, the three-story, brick, Neoclassical building was designed by the Des Moines architectural firm of Liebbe, Nourse & Rasmussen. It was commissioned by Wallace M. Greeley, an Ames banker and civic leader. The building was built at the high point of Progressive era construction in the central business district, and with a several other noteworthy public and semi-public buildings, marked Ames' transition from a rural town to a modern city. Arcadia Lodge #249 occupied the third floor of the building from its completion in 1917 to 1997, when they built a new building on Alexander Avenue.

The Bay City Masonic Temple is a historic building located at 700 North Madison Avenue in Bay City, Michigan. It was listed on the National Register of Historic Places in 1982.






