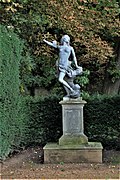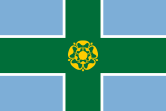
Belton House is a Grade I listed country house in the parish of Belton near Grantham in Lincolnshire, England, built between 1685 and 1687 by Sir John Brownlow, 3rd Baronet. It is surrounded by formal gardens and a series of avenues leading to follies within a larger wooded park. Belton has been described as a compilation of all that is finest of Carolean architecture, said to be the only truly vernacular style of architecture that England had produced since the Tudor period. It is considered to be a complete example of a typical English country house; the claim has even been made that Belton's principal façade was the inspiration for the modern British motorway signs which give directions to stately homes.
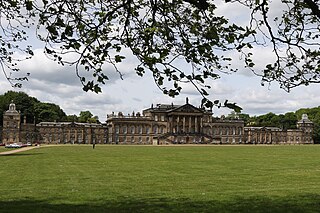
Wentworth Woodhouse is a Grade I listed country house in the village of Wentworth, in the Metropolitan Borough of Rotherham in South Yorkshire, England. It is currently owned by the Wentworth Woodhouse Preservation Trust. The building has more than 300 rooms, with 250,000 square feet (23,000 m2) of floorspace, including 124,600 square feet (11,580 m2) of living area, and was – until it ceased to be privately owned – often listed as the largest private residence in the United Kingdom. It covers an area of more than 2.5 acres (1.0 ha), and is surrounded by a 180-acre (73 ha) park, and an estate of 15,000 acres (6,100 ha).

Powis Castle is a medieval castle, fortress and grand country house near Welshpool, in Powys, Wales. The seat of the Herbert family, earls of Powis, the castle is known for its formal gardens and for its interiors, the former having been described as "the most important", and the latter "the most magnificent", in the country. The castle and gardens are under the care of the National Trust. Powis Castle is a Grade I listed building, while its gardens have their own Grade I listing on the Cadw/ICOMOS Register of Parks and Gardens of Special Historic Interest in Wales.
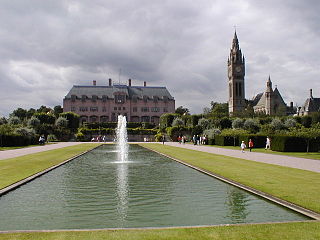
Eaton Hall is the country house of the Duke of Westminster. It is 1 mile (2 km) south of the village of Eccleston in Cheshire, England. The house is surrounded by its own formal gardens, parkland, farmland and woodland. The estate covers about 10,872 acres (4,400 ha).

St John's Gardens is an open space in Liverpool, England, to the west of St George's Hall. The gardens are part of the William Brown Street conservation area, and comprise one of the two open spaces within Liverpool's World Heritage Site. It has been a Green Flag site since 2003. The gardens contain ornamental flower beds, and memorials to notable people of the city.
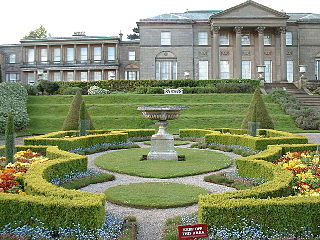
Tatton Park is a historic estate in Cheshire, England, north of the town of Knutsford. It contains a mansion, Tatton Hall; a medieval manor house, Tatton Old Hall; Tatton Park Gardens, a farm and a deer park of 2,000 acres (8.1 km2). It is a popular visitor attraction and hosts over a hundred events annually. The estate is owned by the National Trust and is managed under lease by Cheshire East Council. Since 1999, it has hosted North West England's annual Royal Horticultural Society flower show.

John Nost was a Flemish sculptor who worked in England in the late 17th and early 18th centuries.
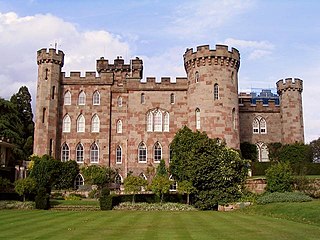
Cholmondeley Castle is a country house in the civil parish of Cholmondeley, Cheshire, England. Together with its adjacent formal gardens, it is surrounded by parkland. The site of the house has been a seat of the Cholmondeley family since the 12th century. The present house replaced a timber-framed hall nearby. It was built at the start of the 19th century for George Cholmondeley, 1st Marquess of Cholmondeley, who designed most of it himself in the form of a crenellated castle. After the death of the Marquess, the house was extended to designs by Robert Smirke to produce the building in its present form. The house is designated by English Heritage as a Grade II* listed building.
Eaton is a former civil parish, now in the parishes of Eaton and Eccleston and Poulton and Pulford, in Cheshire West and Chester, England. It contains 56 buildings that are recorded in the National Heritage List for England as designated listed buildings. Two of these are listed at Grade I, the highest grade, four at the middle grade, Grade II*, and the rest at the lowest grade, Grade II. The most important structures in the parish are Eaton Hall and its associated buildings. All the listed buildings in the parish are related to the hall or its park. Many of the buildings were designed by prominent architects chosen by the Grosvenor family, in particular Alfred Waterhouse, John Douglas, and Detmar Blow.
Tatton is a former civil parish in Cheshire East, England. It contained 26 buildings that are recorded in the National Heritage List for England as designated listed buildings. Of these, one is listed at Grade I, the highest grade, two are listed at Grade II*, the middle grade, and the others are at Grade II. The major building in the parish was Tatton Hall, and all the listed buildings in the parish are related to it. These include the hall itself, Tatton Old Hall, the Home Farm, structures in the gardens and park, and lodges at the entrances to Tatton Park.

A bronze statue of General Charles George Gordon by Hamo Thornycroft stands on a stone plinth in the Victoria Embankment Gardens in London. It has been Grade II listed since 1970. A similar statue stands at Gordon Reserve, near Parliament House in Melbourne, Australia, on its original tall plinth.

Mamhead House, Mamhead, Devon, is a country house dating from 1827. Its origins are older but the present building was constructed for Robert William Newman, an Exeter merchant, in 1827–1833 by Anthony Salvin. The house is Grade I listed as Dawlish College, its function at the time of listing. The parkland is listed at Grade II*.

The Temple of the Four Winds is a historic building in the grounds of Castle Howard, in North Yorkshire, in England.
Hickleton is a civil parish in the metropolitan borough of Doncaster, South Yorkshire, England. The parish contains 28 listed buildings that are recorded in the National Heritage List for England. Of these, one is listed at Grade I, the highest of the three grades, three are at Grade II*, the middle grade, and the others are at Grade II, the lowest grade. The parish contains the village of Hickleton and the surrounding area, and all the listed buildings are in the village. The most important buildings are the church, which is listed at Grade I, and the country house of Hickleton Hall, listed at Grade II* Also listed are structures associated with the church, and buildings and items in the grounds and gardens of the hall. The other listed buildings include houses, cottages and associated structures, a farmhouse, farm buildings, a memorial cross, a dovecote, a former school, a smithy, and a telephone kiosk.
Chatsworth is a civil parish in the Derbyshire Dales district of Derbyshire, England. The parish contains 34 listed buildings that are recorded in the National Heritage List for England. Of these, seven are listed at Grade I, the highest of the three grades, three are at Grade II*, the middle grade, and the others are at Grade II, the lowest grade. The centrepiece of the parish is Chatsworth House, which is listed, and all the other listed buildings are in the surrounding grounds, gardens, or park.
Melbourne is a civil parish in the Derbyshire Dales district of Derbyshire, England. The parish contains 133 listed buildings that are recorded in the National Heritage List for England. Of these, 24 are listed at Grade I, the highest of the three grades, seven are at Grade II*, the middle grade, and the others are at Grade II, the lowest grade. The parish contains the market town of Melbourne, the village of Kings Newton, and the surrounding area. One of the most notable buildings in the parish is Melbourne Hall, which is listed, and in its gardens are numerous listed buildings, many designated at Grade I, and include lead sculptures by Jan van Nost. Elsewhere, most of the listed buildings are houses, cottages and associated structures, farmhouses and farm buildings. The other listed buildings include churches, a market cross and a village cross, a water mill and associated buildings, a road bridge, a railway bridge, a well head, a pair of tombs, a former school, a workshop and a smithy, public houses, a market lamp, a boathouse, almshouses, and cemetery buildings.
Henderskelfe is a civil parish in the former Ryedale district of North Yorkshire, England. It contains 62 listed buildings that are recorded in the National Heritage List for England. Of these, 16 are listed at Grade I, the highest of the three grades, 16 are at Grade II*, the middle grade, and the others are at Grade II, the lowest grade. The parish does not contain any settlements, and its most important building is the country house, Castle Howard. This is listed, and all the other listed buildings in the parish are associated with the house, in its surroundings, gardens, grounds and estate.

Ray Wood is a woodland area of the Castle Howard estate in North Yorkshire, in England. It contains several historic structures.

Castle Howard is a stately home in North Yorkshire, in England. It has extensive gardens, surrounded by a park. The grounds as a whole are grade I listed, while there are numerous listed structures within them.



