
Mount Auburn Cemetery, located in Cambridge and Watertown, Massachusetts, is the first rural or garden cemetery in the United States. It is the burial site of many prominent Boston Brahmins, and is a National Historic Landmark.

Nathaniel Jeremiah Bradlee was a Boston architect and a partner in the firm of Bradlee, Winslow & Wetherell.
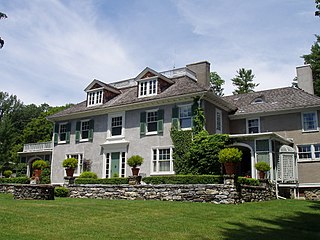
Chesterwood was the summer estate and studio of American sculptor Daniel Chester French (1850–1931) located at 4 Williamsville Road in Stockbridge, Massachusetts. Most of French's originally 150-acre (61 ha) estate is now owned by the National Trust for Historic Preservation, which operates the property as a museum and sculpture garden. The property was designated a National Historic Landmark in 1965 in recognition of French's importance in American sculpture.

Auburn is an Federal mansion in Duncan Park in Natchez, Mississippi. It was designed and constructed by Levi Weeks in 1812, and introduced academic Classical order architecture in the Mississippi territory. Its prominent two-story portico served as a model for the subsequent architectural development of local and nationally important mansions. It was declared a National Historic Landmark in 1974 and a Mississippi Landmark in 1984.

Benjamin Church House is a Colonial Revival house at 1014 Hope Street in Bristol, Rhode Island, U.S.A. It opened in 1909 as the "Benjamin Church Home for Aged Men" as stipulated by Benjamin Church's will. Beginning in 1934, during the Great Depression, it admitted women. The house was closed in 1968 and became a National Register of Historic Places listing in 1971. The non-profit Benjamin Church Senior Center was incorporated in June 1972 and opened on September 1, 1972. It continues to operate as a senior center.

Hamilton Hall is a National Historic Landmark at 9 Chestnut Street in Salem, Massachusetts. Designed by noted Salem builder Samuel McIntire and built in 1805–1807, it is an excellent instance of a public Federal style building. It was built as a social space for the leading families of Salem, and was named for Founding Father and Federalist Party leader Alexander Hamilton. It continues to function as a social hall today: it is used for events, private functions, weddings and is also home to a series of lectures that originated in 1944 by the Ladies Committee.
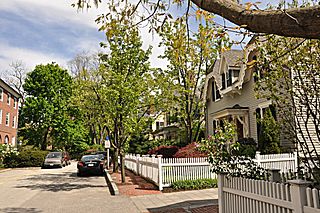
The Ash Street Historic District Cambridge, Massachusetts is a residential historic district on Ash Street and Ash Street Place between Brattle and Mount Auburn Streets in Cambridge, Massachusetts, off Brattle Street just west of Harvard Square. The district consists of ten well-preserved houses, most of which were built between 1850 and 1890. The district was listed on the National Register of Historic Places in 1982.

The Building at 1707–1709 Cambridge Street is an historic multifamily house in Cambridge, Massachusetts. Built in 1845, it is one of two identical surviving rental properties built by a local developer. The survival of their original building contracts provides an important window into the understanding of 19th century building practices. The house was listed on the National Register of Historic Places in 1983.
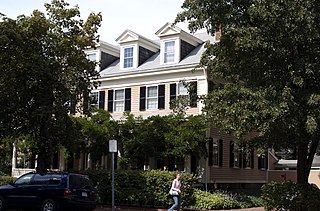
The Building at 1715–1717 Cambridge Street is an historic multifamily house in Cambridge, Massachusetts, United States. Built in 1845, it is one of two identical surviving rental properties built by a local developer. The survival of their original building contracts provides an important window into the understanding of 19th century building practices. The house was listed on the National Register of Historic Places in 1983.
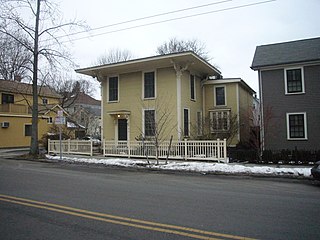
259 Mount Auburn Street is a small historic house built in the Italianate style of architecture located in Cambridge, Massachusetts.

The Bethel African Methodist Episcopal Church and Parsonage is an historic church and parsonage at 6 Sever Street in Plymouth, Massachusetts. The congregation, founded in 1866, is one of a small number of African Methodist Episcopal (AME) congregations in eastern Massachusetts, and is an enduring component of the small African-American community in Plymouth. Its church, built about 1840 as a commercial building and consecrated in 1870, was listed on the National Register of Historic Places in 2007.

The John Wyeth House is a historic house in Cambridge, Massachusetts.
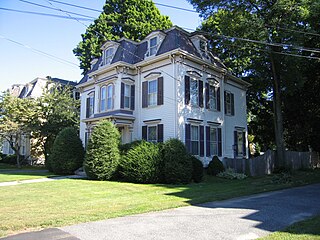
The Clark Houses are historic houses in Natick, Massachusetts. The houses were built in 1870 and added to the National Register of Historic Places in 1978.

The Walnut Street School is a historic school building at 55 Hopkins Street in Reading, Massachusetts. A two-room schoolhouse built in 1854, it is the town's oldest public building. Since 1962 it has been home to the Quannapowitt Players, a local theatrical company. The building was listed on the National Register of Historic Places in 1984.

Mount Feake Cemetery is a historic cemetery at 203 Prospect Street in Waltham, Massachusetts.

The Marcus Hobbs House is an historic house at 16 William Street in Worcester, Massachusetts. Built in 1849, it is an example of mid-19th century Greek Revival housing with added Italianate features. The house was listed on the National Register of Historic Places in 1980.

The House at 21 Chestnut Street is one of the best preserved Italianate houses in Wakefield, Massachusetts. It was built c. 1855 to a design by local architect John Stevens, and was home for many years to local historian Ruth Woodbury. The house was listed on the National Register of Historic Places in 1989.

The House at 8 Park Street, also known as the Dr. Joseph Poland House, is a historic house at 8 Park Street in Wakefield, Massachusetts. The 2+1⁄2-story wood-frame house was built c. 1852 for Dr. Joseph Poland, who only briefly practiced in the town. The house is in a vernacular Italianate style, with a two-story ell on the rear and a porch on the right side. The house has elongated windows with entablatured surrounds. The porch and front portico are supported by turned columns with bracketed tops, the building corners are pilastered, and there are paired brackets found in the eaves and gable ends.

Reservoir Park is a historic park on Boylston Street in Brookline, Massachusetts. Its principal feature is Brookline Reservoir, formerly an element of the public water supply for neighboring Boston.

Bradlee, Winslow & Wetherell (1872–1888) was an architecture firm in Boston, Massachusetts. Its principals were Nathaniel Jeremiah Bradlee (1829–1888), Walter Thacher Winslow (1843–1909) and George Homans Wetherell (1854–1930). Most of the firm's work was local to Boston and New England, with a few commissions as far afield as Seattle and Kansas City.























