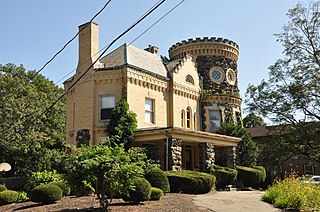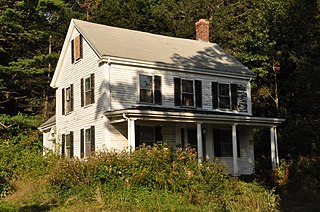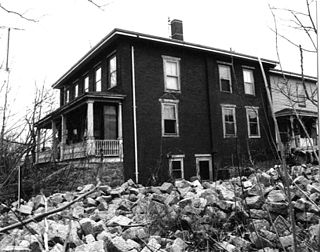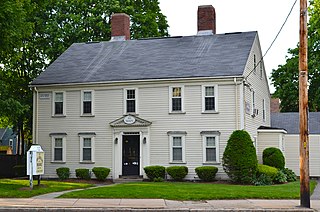
The First Parish Church is a historic church at 50 Church Street in Waltham, Massachusetts, whose Unitarian Universalist congregation has a history dating to c. 1696. The current meeting house was built in 1933 after a fire destroyed the previous building on the same site. It is a Classical Revival structure designed by the nationally known Boston firm of Allen & Collens. The church building was listed on the National Register of Historic Places in 1989.

The Amos Stearns House is a historic house in Waltham, Massachusetts. Built c. 1845, this 2+1⁄2-story wood-frame former farmhouse is a reminder of Trapelo Road's agricultural past. It has well-kept Greek Revival styling, including corner pilasters and an entablature with dentil moulding. A single-story porch wraps across the front and along one side; it has a similar entablature with dentil work. The house stands on property that was in the Stearns family from 1782 to 1941.

The Leonard W. Stanley House is a historic house in Waltham, Massachusetts. The 2+1⁄2-story wood-frame house was built in 1855-56 by Leonard Stanley, a policeman. It is one of the oldest houses on the South Side of Waltham, which the city purchased from Newton in 1849, and is an unusual local example of transitional Federal/Italianate styling. Its basic massing is somewhat typically Federalist, with a five bay facade and side gable roof. However, it has deep eaves and segmented-arch attic windows, typical Italianate features. The main block was extended with ells in the 1870s and 1880s.

Lord's Castle is a historic house at 211 Hammond Street in Waltham, Massachusetts.

The Rev. Thomas Hill House is a historic house in Waltham, Massachusetts. The 2+1⁄2-story wood-frame house was built in 1845 for the noted clergyman Thomas Hill. He was resident at the house while he served as minister of Waltham's First Parish, and for two other periods before his death in 1891. The house is a transitional Greek Revival-Italianate structure, three bays wide, with a side-gable roof that has bracketed eaves.

The Whitney–Farrington–Cook House was a historic house in Waltham, Massachusetts. The 2+1⁄2-story wood-frame house was built c. 1858, and was a good example of Italianate styling. It had a three-bay facade, with a single-story porch across the facade which is supported by Tuscan columns. The main entry was flanked by sidelights and simple pilasters, and topped by an entablature.

The William Gibbs House is a historic house in Waltham, Massachusetts. Built c. 1830–54, this 2+1⁄2-story wood-frame house is one Waltham's few temple-front Greek Revival houses. It has four two-story Corinthian columns supporting a fully pedimented gable with a deep, dentillated cornice. It was probably built in the 1840s by William Gibbs, a hat manufacturer, and was sold by him to another hat maker who lost it to foreclosure.

The Wellington–Castner House is a historic house in Waltham, Massachusetts. The house was listed on the National Register of Historic Places in 1989.

The Warren White House is a historic house in Waltham, Massachusetts. The 2+1⁄2-story wood-frame house was built c. 1850–54, and is the oldest surviving house on Warren Street, once an important thoroughfare between Waltham and Belmont. The house has classic Italianate styling, with a symmetrical three-bay facade, wide cornerboards and entablature, and round-arched gable windows. It was built by Warren White, a wheelwright, on land owned by David White, a farmer, who sold Warren White the property in 1855.

The Charles Baker House is a historic house in Waltham, Massachusetts. Built about 1880, it is one of the city's best examples of Stick style architecture, and a good example of worker housing built for employees of the Waltham Watch Company. It was listed on the National Register of Historic Places in 1989.

The Charles Byam House is a historic house in Waltham, Massachusetts. Built in 1886, it is a well-preserved example of a modestly scaled Queen Anne period residence. It was listed on the National Register of Historic Places in 1989.

The Nathan Warren House was a historic house at 50 Weston Street in Waltham, Massachusetts. Built c. 1889-90 the 2+1⁄2-story house was one of the city's finest Queen Anne residences, with a turret and porte cochere, as well as a variety of decorated projecting sections. The house was built by Nathan Warren, who wrote a history of Waltham, was active in local and state politics, and who was a member of an exploratory expedition to the Yellowstone area in 1873.

The Potter–O'Brian House was a historic house at 206 Newton Street in Waltham, Massachusetts. The 2+1⁄2-story brick house was built c. 1850, and was the city's only brick Italianate house. One of the older houses on the city's South Side, it was built when the area was still part of Newton. At the time Waltham purchased the territory from Newton, Edward Potter owned the house. It was owned by the O'Brian family for many years.

The Phineas Lawrence House is a historic house at 257 Trapelo Road in Waltham, Massachusetts. The 2+1⁄2-story wood-frame house was built c. 1807-08 by Phineas Lawrence, member of the locally prominent Lawrence family, who had owned land in the northeastern part of Waltham since the 17th century. The house is a well-preserved example of Federal styling. The Lawrence properties were extensive, and included land that was used for the nearby Metropolitan State Hospital.

The Hager–Mead House is a historic house at 411 Main Street in Waltham, Massachusetts. The 2+1⁄2-story wood-frame house was built in 1795, and is one of the city's small number of 18th-century houses. It is five bays wide and two deep, with chimneys set in the ridge, and a center entry flanked by Doric pilasters and topped by a six-pane transom window and modillioned cornice. The house was built by Samuel Hager, a farmer from Watertown, who promptly sold it Stephen Mead, a blacksmith, in 1796.

The Fuller–Bemis House is a historic house at 41–43 Cherry Street in Waltham, Massachusetts. The 2+1⁄2-story wood-frame house was built c. 1776, and is one of Waltham's few 18th century houses. It was built when the south side, where it is located, was still part of Newton. It was converted into a two-family structure in the 19th century. Its relatively plain Georgian styling sets it apart from the later 19th century housing that surrounds it.

The Elijah Fiske House is a historic house at 457 Lincoln Street in Waltham, Massachusetts. The two story brick house was built c. 1801, and is one of only three Federal style brick houses in the city. It is five bays wide and four deep, with entrances on the western and southern facades. The entrances are slightly recessed in an opening with a fanlight top. Luke Fiske, the second occupant was prominent in Waltham civic affairs, and was the first president of the Waltham Bank.

The Lenoir Dow House is a historic house at 215 Adams Street in Waltham, Massachusetts. The 2+1⁄2-story wood-frame house was built in 1888, during the building boom of the 1880s on Waltham's south side. Built to house workers at the Waltham Watch Company, the house is a well-preserved Queen Anne Victorian, with an asymmetrical facade, hip roof topped by iron cresting, and a porch with ornate woodwork. Lenoir Dow, the first owner, was a machinist.

The Gilbert Colburn House is a historic house at 110–112 Crescent Street in Waltham, Massachusetts. The two-story wood-frame duplex was built c. 1870, and is a nearly intact example of an Italianate house built for Waltham Watch Company workers. The main facade is symmetrical, with a pair of entrances at the center, each with its own ornate scrolled hood. They are flanked by a pair of two-story projecting polygonal bays with apron panels.
Hardy House may refer to:





















