
The Lyman Estate, also known as The Vale, is a historic country house located in Waltham, Massachusetts, United States. It is now owned by the nonprofit Historic New England organization. The grounds are open to the public daily for free; an admission fee is required for the house.

The First Parish Church is a historic church at 50 Church Street in Waltham, Massachusetts, whose Unitarian Universalist congregation has a history dating to c. 1696. The current meeting house was built in 1933 after a fire destroyed the previous building on the same site. It is a Classical Revival structure designed by the nationally known Boston firm of Allen & Collens. The church building was listed on the National Register of Historic Places in 1989.

St. Mary's Roman Catholic Church Complex is a historic multi-building church complex at 133 School Street in Waltham, Massachusetts. Established as a parish in 1835, it is the city's oldest Roman Catholic establishment. Its 1858 Romanesque Revival church and 1872 Second Empire rectory are particularly fine architectural examples of their styles. The complex was listed on the National Register of Historic Places in 1989.

The Aaron Martin Houses are a pair of historic houses in Waltham, Massachusetts. Built between 1892 and 1900, these Colonial Revival houses have similar massing, with hip roofs and double-window hip dormers. Windows on their main facades are treated with pediments incised with floral decoration, and their porches have turned posts. They were built by Aaron Martin, a real estate speculator and Waltham Watch Company employee who lived in a more elaborate house on Moody Street.

The William Gibbs House is a historic house in Waltham, Massachusetts. Built c. 1830–54, this 2+1⁄2-story wood-frame house is one Waltham's few temple-front Greek Revival houses. It has four two-story Corinthian columns supporting a fully pedimented gable with a deep, dentillated cornice. It was probably built in the 1840s by William Gibbs, a hat manufacturer, and was sold by him to another hat maker who lost it to foreclosure.

The Warren White House is a historic house in Waltham, Massachusetts. The 2+1⁄2-story wood-frame house was built c. 1850–54, and is the oldest surviving house on Warren Street, once an important thoroughfare between Waltham and Belmont. The house has classic Italianate styling, with a symmetrical three-bay facade, wide cornerboards and entablature, and round-arched gable windows. It was built by Warren White, a wheelwright, on land owned by David White, a farmer, who sold Warren White the property in 1855.
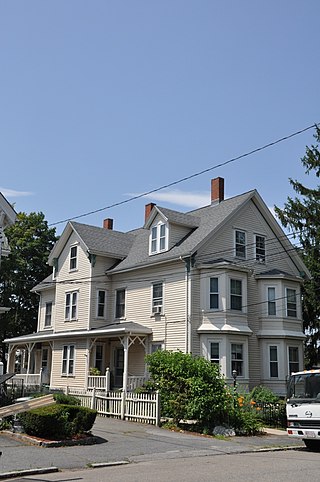
The Charles Baker Property is a historic house in Waltham, Massachusetts. Built about 1882, it is a well-preserved example of a period two-family residence built for workers of the American Watch Company. It was listed on the National Register of Historic Places in 1989.
Warren House may refer to:
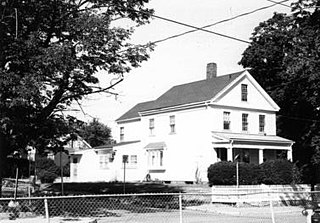
The James Swasey House was a historic house at 30 Common Street in Waltham, Massachusetts. Built c. 1846, the 2+1⁄2-story wood-frame house was a well-preserved example of vernacular Greek Revival architecture, of a sort that were typically built at the time as housing for local mill workers. James Swasey, the carpenter who built the house, and his wife occupied the house into the 20th century.

The Henry Stewart House is a historic house at 294 Linden Street in Waltham, Massachusetts. The 2+1⁄2-story brick building was built c.1900–01, and is a rare local example of Jacobethan style. The house was built as the gardener's cottage for Cornelia Warren's Cedar Hill estate. The house was designed by Boston architect John A. Fox. Fox based his design on that of Nun Upton, a 17th-century English country house in Herefordshire near Brimfield which is now a Grade II listed building.

The Nathan Sanderson II House is a historic house at 111 Lincoln Street in Waltham, Massachusetts. The oldest portion of this house, a 1+1⁄2-story timber frame section, is said to date to c. 1698. It was moved to its present location c. 1816 by Nathan Sanderson II, son of Nathan Sanderson I, whose house is next door. It was extensively altered at the time, giving it an unusual five-bay front-gable Greek Revival appearance. A single story porch with fluted Doric columns spans the main facade, and the slightly projecting central entry is flanked by sidelight windows. The house is one of several associated with the Sanderson family, who were early settlers of the area.

The Nathan Sanderson I House is a historic house at 107 Lincoln Street in Waltham, Massachusetts. The 2+1⁄2-story wood-frame house was built c. 1783, probably by Nathan Sanderson, over the foundation of an earlier house built by an uncle. It was built in stages, with only two rooms on each floor at first; sometime before 1834 the roof was raised and a leanto added. The leanto was also raised to a full two stories in the 19th century, giving the house its present Federal profile. The house is one of several associated with the Sandersons, who were early settlers of the area.
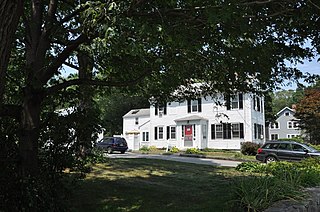
The John Sanderson House is a historic house at 564 Lexington Street in Waltham, Massachusetts. Built in 1826, this 2+1⁄2-story wood-frame house is one a few Federal style houses in the city, and the only one with a brick end wall. It has well-preserved period features, including rear-wall chimneys, simple moulded window surrounds, and a centered entry with half-length sidelight windows. It is one of a cluster of houses in the immediate area with connection to the Sanderson family, who were early settlers of the area.
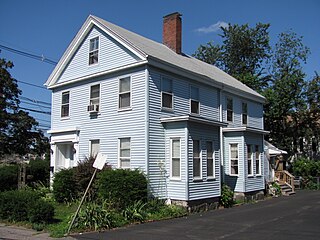
The John M. Peck House is a historic house at 27 Liberty Street in Waltham, Massachusetts. The 2+1⁄2-story wood-frame house was built in 1843 and sold to John Peck, a local hatter and politician. When it was listed on the National Register of Historic Places in 1989, its well-preserved Greek Revival styling was highlighted. This principally survives in the treatment of the main entry, with a corniced entablature and pilasters. Peck lived in the house just two years, selling it to Phineas Upham, who owned a dry goods business on Main Street. A later owner was Charles Fogg, a major Waltham landowner who probably rented the house out.

The Phineas Lawrence House is a historic house at 257 Trapelo Road in Waltham, Massachusetts. The 2+1⁄2-story wood-frame house was built c. 1807-08 by Phineas Lawrence, member of the locally prominent Lawrence family, who had owned land in the northeastern part of Waltham since the 17th century. The house is a well-preserved example of Federal styling. The Lawrence properties were extensive, and included land that was used for the nearby Metropolitan State Hospital.
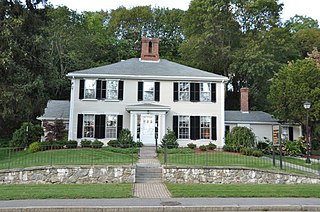
The Jonathan Hammond House is a historic house at 311 Beaver Street in Waltham, Massachusetts. The 2+1⁄2-story wood-frame house was built in 1785 by Jonathan Hammond, member of a prominent local family. The house has transitional late Georgian/early Federal styling, and is one of the more substantial houses of the period to survive in the city. It has also been owned by the Lymans and the Warrens, also locally prominent families.
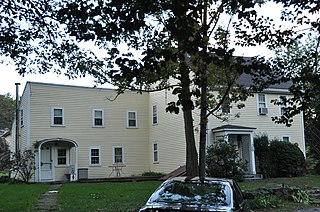
The Ephraim Hammond House, also known as Cedar Hill, is a historic house at 265 Beaver Street in Waltham, Massachusetts.
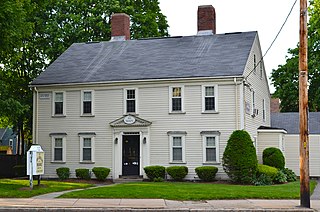
The Hager–Mead House is a historic house at 411 Main Street in Waltham, Massachusetts. The 2+1⁄2-story wood-frame house was built in 1795, and is one of the city's small number of 18th-century houses. It is five bays wide and two deep, with chimneys set in the ridge, and a center entry flanked by Doric pilasters and topped by a six-pane transom window and modillioned cornice. The house was built by Samuel Hager, a farmer from Watertown, who promptly sold it Stephen Mead, a blacksmith, in 1796.

The Gale–Banks House is a historic house at 935 Main Street in Waltham, Massachusetts. This farmhouse was built c. 1798, and is one of the finest Federal style houses in the city. It is also significant for its association with Waltham native son, Governor of Massachusetts, and general of the American Civil War, Nathaniel Prentice Banks, who purchased it in 1855 and made it is home until his death in 1894. The house was listed on the National Register of Historic Places in 1990.

The Elijah Fiske House is a historic house at 457 Lincoln Street in Waltham, Massachusetts. The two story brick house was built c. 1801, and is one of only three Federal style brick houses in the city. It is five bays wide and four deep, with entrances on the western and southern facades. The entrances are slightly recessed in an opening with a fanlight top. Luke Fiske, the second occupant was prominent in Waltham civic affairs, and was the first president of the Waltham Bank.






















