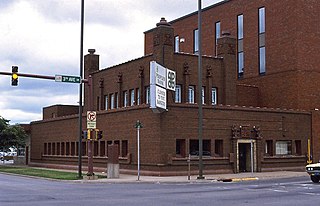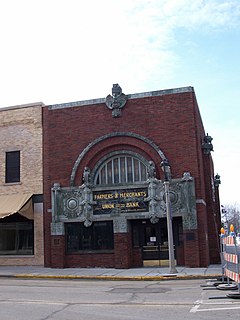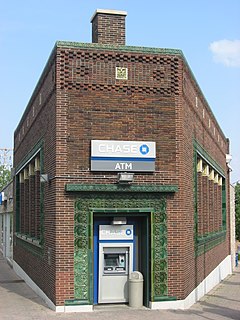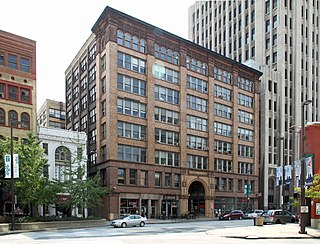
The Auditorium Building in Chicago is one of the best-known designs of Louis Sullivan and Dankmar Adler. Completed in 1889, the building is located at the northwest corner of South Michigan Avenue and Congress Street. The building was designed to be a multi-use complex, including offices, a theater, and a hotel. As a young apprentice, Frank Lloyd Wright worked on some of the interior design.
George Grant Elmslie was a Scottish-born American Prairie School architect whose work is mostly found in the Midwestern United States. He worked with Louis Sullivan and later with William Gray Purcell as a partner in the firm Purcell & Elmslie.

The Peoples Savings Bank in Cedar Rapids, Iowa, was designed by Louis Sullivan. It was the second of a number of small "jewel box" banks in midwest towns designed by Sullivan during 1907 to 1919. It was built in 1911, and it was individually listed on the National Register of Historic Places in 1978. In 2014 it was included as a contributing property in the West Side Third Avenue SW Commercial Historic District.

The Henry Adams Building, also known as the Land and Loan Office Building, is a historic building in Algona, Iowa, United States. It was designed by Louis Sullivan in 1912.

The Merchants' National Bank (1914) building is a historic commercial building located in Grinnell, Iowa. It is one of a series of small banks designed by Louis Sullivan in the Midwest between 1909 and 1919. All of the banks are built of brick and for this structure he employed various shades of brick, ranging in color from blue-black to golden brown, giving it an overall reddish brown appearance. It was declared a National Historic Landmark in 1976 for its architecture. In 1991 it was listed as a contributing property in the Grinnell Historic Commercial District.

The Home Building Association Bank is a historic building located at 1 North Third Street in Newark, Ohio, and was designed by noted Chicago architect Louis Sullivan. It is one of eight banks designed by Sullivan. In 1973, it was added to the National Register of Historic Places.

The Van Allen Building, also known as Van Allen and Company Department Store, is a historic commercial building at Fifth Avenue and South Second Street in Clinton, Iowa. The four-story building was designed by Louis Sullivan and commissioned by John Delbert Van Allen. Constructed 1912–1914 as a department store, it now has upper floor apartments with ground floor commercial space. The exterior has brick spandrels and piers over the structural steel skeletal frame. Terra cotta is used for horizontal accent banding and for three slender, vertical applied mullion medallions on the front facade running through three stories, from ornate corbels at the second-floor level to huge outbursts of vivid green terra cotta foliage in the attic. There is a very slight cornice. Black marble facing is used around the glass show windows on the first floor. The walls are made of long thin bricks in a burnt gray color with a tinge of purple. Above the ground floor all the windows are framed by a light gray terra cotta. The tile panels in Dutch blue and white pay tribute to Mr. Van Allen's Dutch heritage of which he was quite proud.. The Van Allen Building was declared a National Historic Landmark in 1976 for its architecture.

The People's Federal Savings and Loan Association is a historic bank building at 101 East Court Street in Sidney, Ohio, designed by Chicago architect Louis Sullivan. It was designed and built in 1917 for use by Peoples Federal Savings and Loan Association, which still operates out of it. It is one of a handful of banks designed by Sullivan between 1908 and 1919 for small communities in the central United States. The building is a National Historic Landmark.

The Woodbury County Courthouse is located at 620 Douglas Street in Sioux City, the county seat of Woodbury County, Iowa, United States. It is regarded as "one of the finest Prairie School buildings in the United States" and has been declared a National Historic Landmark for its architecture. It is used for legal proceedings in the county.

The First National Bank of Mankato, also known as the Old First National Bank of Mankato and located at 229 South Front Street in Mankato, Minnesota, United States, is a fine example of Prairie School architecture in a commercial building, relating rural life to the development of downtown Mankato as a regional center of commerce and finance. The recently restored exterior is now part of the Mankato Civic Center, the Mayo Clinic Health System Event Center.

Harold C. Bradley House, also known as Mrs. Josephine Crane Bradley Residence, is a Prairie School home designed by Louis H. Sullivan and George Grant Elmslie. It is located in the University Heights Historic District of Madison, Wisconsin, United States. A National Historic Landmark, it is one of just a few residential designs by Sullivan, and one of only two Sullivan designs in Wisconsin.

The Farmers and Merchants Union Bank is a historic commercial building at 159 West James Street in Columbus, Wisconsin, Built in 1919, it is the last of eight "jewel box" bank buildings designed by Louis Sullivan, and the next to last to be constructed. It was declared a National Historic Landmark in 1976 for its architecture.

Merchants National Bank is a bank building in Winona, Minnesota, United States, designed in the Prairie School architectural style. It was built in 1912 and features elaborate terracotta and stained-glass ornamentation. It was listed on the National Register of Historic Places in 1974 for having state-level significance in the themes of architecture and commerce. It was nominated for being the "largest and probably best example" of the 18 Midwestern banks designed by Purcell, Feick & Elmslie, a significant influence on early-20th-century American architecture. It is also a contributing property to the Winona Commercial Historic District.

The Purdue State Bank Building is a historic structure in West Lafayette, Indiana, United States, designed by American architect and Frank Lloyd Wright's mentor Louis Sullivan. Completed in 1914, the bank is the smallest and least expensive of Sullivan's "Jewel Boxes", a series of Midwestern banks designed in the modern style at the end of his career. Built on a tiny, trapezoidal lot between two streets, the structure is less ornamental than most of the architect's other work, including only a few terra cotta panels. The building cost $14,600 to be constructed, of which only about 10% was paid to Sullivan, barely covering his expenses. A local paper at the time referred to Sullivan as "one of the most noted bank architects in the United States".

The Old Second National Bank of Aurora is a historic building in Aurora, Illinois. It was designed in the Prairie School style by George Grant Elmslie and was one of his last commissions.

The Keystone Building in Aurora, Illinois is a building from 1922. It was listed on the National Register of Historic Places in 1980. The structure is one of two buildings on Stolp Island designed by George Grant Elmslie, the other one being the Graham Building. In addition, there are three other buildings within Aurora that share the same architect, making Aurora, Illinois the biggest collection of Elmslie's commercial buildings.

The Caxton Building is a historic building completed in 1903 in Cleveland, Ohio. It was designed by Frank Seymour Barnum's F. S. Barnum & Co architectural firm. The 8-story steel-frame office building was constructed for the Caxton Building Company and its president Ambrose Swasey. It housed graphic arts and printing businesses, and was named after William Caxton, a British printer in the 15th century.

The Ezra Abbott House is a historic house in Owatonna, Minnesota, United States. Built in 1913, it was designed by architects Purcell, Feick & Elmslie in Prairie School style patterned onto American Foursquare massing. The house was listed on the National Register of Historic Places in 1986 for having local significance in the theme of architecture. It was nominated for being a leading example of Purcell, Feick & Elmslie's residential commissions in Southeast Minnesota, and for being Steele County's most outstanding Prairie School building.

The Exchange State Bank in Grand Meadow, Minnesota, United States, is a Prairie School style building that was built in 1910. It was designed by architects Purcell & Elmslie. It has also been known as the First American State Bank. It was listed on the National Register of Historic Places in 1975.

Lincoln School is a historic school building at 728 E. Gorham Street in Madison, Wisconsin. The school was built in 1915 on the site of the Second Ward School, which had been in operation since 1866. Architects Claude and Starck, who designed several other Wisconsin schools along with libraries throughout the Midwest, designed the school in the Prairie School style. The school has a yellow brick exterior with terra cotta banding, multi-story brick pilasters topped with terra cotta capitals separating its windows, and a terra cotta tympanum atop both main entrances. The terra cotta moldings have the same designs as the Merchants National Bank in Winona, Minnesota; its architects, Purcell and Elmslie, were colleagues of Claude and Starck and likely gave them permission to copy the design. The school operated until 1963, when the Madison Art Center moved into the building; the Art Center left in 1980, and it was converted to apartments in 1985.





























