Related Research Articles
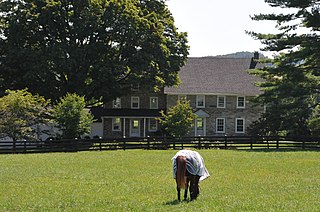
East Fallowfield Township is a township in Chester County, Pennsylvania, United States. The population was 7,626 at the 2020 census.

Chichester Friends Meetinghouse is a historic Quaker meeting house at 611 Meetinghouse Road near Boothwyn, in Upper Chichester Township, Delaware County, Pennsylvania. This area, near Chester, was one of the earliest areas settled by Quakers in Pennsylvania. The meetinghouse, first built in 1688, then rebuilt after a fire in 1769, reflects this early Quaker heritage. The building was added to the National Register of Historic Places in 1973.
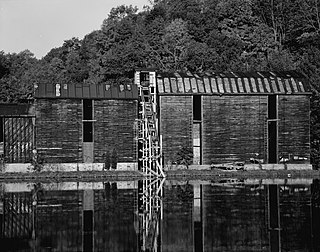
The Kaatz Icehouse was a historic ice cutting facility located on the shore of Kaatz Pond, off Whitney Road in Trumbull, Connecticut. Built in 1908, it served in this role until 1955, and was believed to be one of the last surviving structures of this type in the state. It was listed on the National Register of Historic Places in 1977. Following its demolition in 1978, it was delisted in 2009.

Mortonville is an unincorporated area and historic hamlet in Chester County, Pennsylvania, United States, situated on the eastern bank of the West Branch Brandywine Creek. It consists of approximately one-half dozen structures, two of which are on the National Register of Historic Places: the Mortonville Hotel, and the 12.5-foot-long (3.8 m) "Bridge in East Fallowfield Township" which crosses a mill race a few feet east of a larger bridge. The larger bridge, known as the Mortonville Bridge, was also listed on the NRHP until 2010, when it was delisted following a renovation. The two bridges are in East Fallowfield Township, while most other structures are in Newlin Township.

The Neils Red Covered Bridge was an historic, American wooden covered bridge that was located in Greene Township in Greene County, Pennsylvania.

Fretz Farm was a historic house and farm complex located in Doylestown Township Township, Bucks County, Pennsylvania. It had five contributing buildings and one contributing structure. They were the farmhouse, barn, carriage house, small barn / corn crib, old barn, gazebo, and pump house. The buildings were in the Italianate style.

The Lapp Log House, also known as the Hopper Log House, is an historic, American home that is located in East Whiteland Township, Chester County, Pennsylvania.

The Squire Cheyney Farm is an historic, American farm and national historic district that is located in Thornbury Township, Chester County, Pennsylvania.

The Vincent Forge Mansion, also known as Young's Forge Mansion and the Kerry Dell Farm, is a historic American home that is located in East Vincent Township, Chester County, Pennsylvania.

The Hockley Mill Farm, also known as Mt. Pleasant Mills and Frank Knauer Mill, is an historic home and grist mill which is located in Warwick Township, Chester County, Pennsylvania.
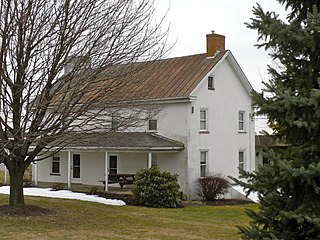
The Philip Dougherty House is an historic, American home that is located in East Fallowfield Township, Chester County, Pennsylvania, United States.
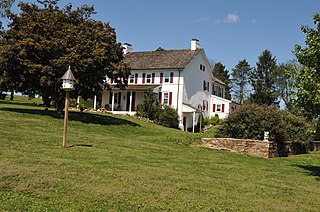
The John Wentz House is an historic American home that is located on Emmitsburg Road, East Fallowfield Township, Chester County, Pennsylvania.
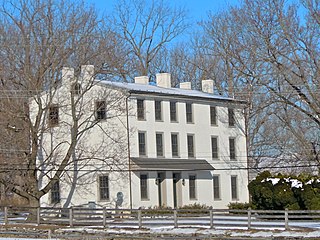
Cyrus Hoopes House and Barn is a historic home and barn located in West Marlborough Township, Chester County, Pennsylvania. The house was built about 1825, with a major wing added about 1860. The original section is three stories and four bays wide. The wing added two additional bays. The house had four bay wide porches and is constructed of stuccoed stone. It displays Greek Revival style design influences. The frame bank barn was built about 1887. It replaced an earlier barn that burned in a fire in 1884. Also on the property are the remains of a limestone quarry and lime kiln.
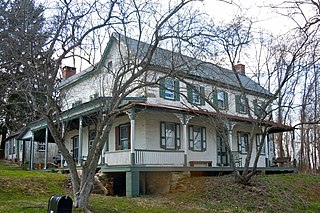
The Joseph and Esther Phillips Plantation, also known as The Old Ritter Farm, is an historic American home and farm located in West Fallowfield Township, Chester County, Pennsylvania.

Mountain Meadow Farm is a historic home and barn located in Newlin Township, Chester County, Pennsylvania. The house was built about 1800, and is a two-story, brick dwelling with basement and attic in the Georgian style. A rear addition was built in 1951. It has a gable roof, full width front porch, and double-door facade. The large stone and frame bank barn was built about 1860.
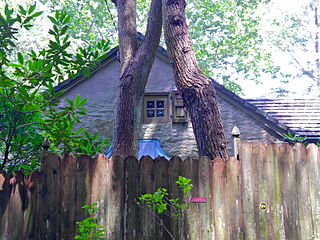
The Spruce Grove School is an historic, American, one-room school that is located in Newlin Township, Chester County, Pennsylvania.
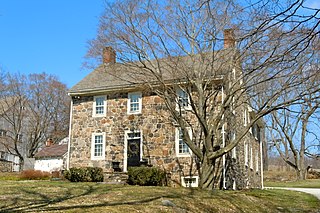
The Hance House and Barn is an historic, American home and barn complex that is located in East Bradford Township, Chester County, Pennsylvania.

Daniel Davis House and Barn, also known as Fair Meadow, is a historic home and barn located in Birmingham Township, Chester County, Pennsylvania. The serpentine core of the house was built in 1740. It is a 2+1⁄2-story, three-bay, double-pile dwelling with a gable roof. It has a 2+1⁄2-story, three-bay wing with a gable roof and a frame addition constructed in 1935. The barn is also constructed of serpentine and is a bank barn structure.

The Taylor–Cope Historic District is a national historic district that is located in West Bradford Township, Chester County, Pennsylvania.
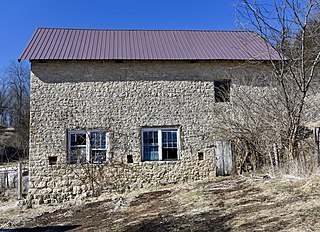
The William Dyas Barn is a historic agricultural building located south of Bellevue, Iowa, United States. It is one of over 217 limestone structures in Jackson County from the mid-19th century, of which 58 are non-residential, agricultural related structures. The stones used to build the barn were quarried, but they vary widely in size and shape. The larger stones are at the bottom of the structure, and they diminish in size the higher up on the walls. An unusual feature on this barn is that the gable ends are not stone, but timber. The Dyas family were among the first settlers in Jackson County, arriving in 1833. They built five houses in this valley. William Dyas built a brick house along with this barn. It is believed there were many more stone barns in the county, but they have been removed over the years. That gives this barn the added significance of being an example of a vanishing building type. It was listed on the National Register of Historic Places in 1991.
References
- 1 2 3 "National Register Information System". National Register of Historic Places . National Park Service. July 9, 2010.
- ↑ "National Historic Landmarks & National Register of Historic Places in Pennsylvania" (Searchable database). CRGIS: Cultural Resources Geographic Information System.Note: This includes Historic Research Associates (1981). "Pennsylvania Historic Resource Survey Form: Nelson P. Boyer Barn" (PDF). Retrieved 2012-12-08.
- ↑ Linafelt, Tom (September 12, 1990). "Barn Again Chesco Structure To Get New Life As Antiques Home In Connecticut". The Philadelphia Inquirer. Archived from the original on June 3, 2016. Retrieved May 13, 2016.

