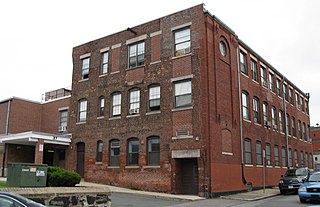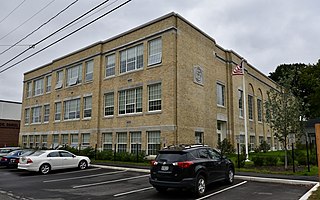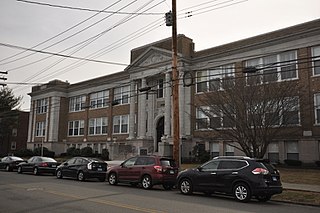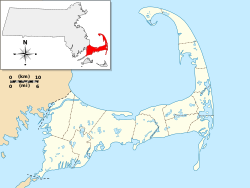
Bourne is a town in Barnstable County, Massachusetts, United States. The population was 20,452 at the 2020 census.

The Berger Factory is a historic factory building at 37 Williams Street in Boston, Massachusetts. Built in 1902, it was home to one of the nation's first manufacturers of precision engineering and surveying instruments, and a surviving example of Roxbury's late 19th-century industrial development. It was listed on the National Register of Historic Places in 1980, and now houses residences.

Tulip Hill is a plantation house located about one mile from Galesville in Anne Arundel County in the Province of Maryland. Built between 1755 and 1756, it is a particularly fine example of an early Georgian mansion, and was designated a National Historic Landmark in 1970 for its architecture.

Riversdale, is a five-part, large-scale late Georgian mansion with superior Federal interior, built between 1801 and 1807. Also known as Baltimore House, Calvert Mansion or Riversdale Mansion, it is located at 4811 Riverdale Road in Riverdale Park, Maryland, and is open to the public as a museum.

The Teaticket School is a historic former school building at 340 Teaticket Hwy in Falmouth, Massachusetts. Built in 1927, this large Colonial Revival building was the first consolidated elementary school in the town. It has since 1967 served as the Administration Building for the Falmouth Public Schools. It was listed on the National Register of Historic Places in 2002.

The Nichols–Sterner House is a historic house at 428 Swamp Road in Richmond, Massachusetts. Built about 1820, it is one of only two brick houses built in a Federalist-Greek Revival transition style in Richmond. It was listed on the National Register of Historic Places in 1987.

The Landlord Fowler Tavern is a historic tavern in Westfield, Massachusetts. Probably built in the 1750s, it is a good local example of Georgian architecture despite some unsympathetic modifications, and it was for about a century an important local social gathering point, and a major stop on the east-west stagecoach road. Now divided into apartments, it was listed on the National Register of Historic Places in 1982.

The Glenville School is a historic school building at 449 Pemberwick Road in the Glenville section of Greenwich, Connecticut, United States. It was listed on the National Register of Historic Places in 2003. It was one of several schools built in the town in the 1920s, when it consolidated its former rural school districts into a modern school system, with modern buildings.

St. Mary's Catholic Church is a parish church of the Diocese of Davenport. The church is located at the corner of St. Mary's and Washburn Streets in the town of Riverside, Iowa, United States. The entire parish complex forms an historic district listed on the National Register of Historic Places as St. Mary's Parish Church Buildings. The designation includes the church building, rectory, the former church, and former school building. The former convent, which was included in the historical designation, is no longer in existence.

The Greenfield Union School is a school located at 420 West 7 Mile Road in Detroit, Michigan. A part of Detroit Public Schools (DPS), the school building was listed on the National Register of Historic Places in 2011.

The old Acton High School, also known as the McCarthy-Towne Elementary School, is a historic school building at 3 Charter Road in Acton, Massachusetts. Built in 1925, this Renaissance Revival building served as the town's high school for 30 years, and then as an elementary school for 45. It was the town's first purpose-built high school. The building was listed on the National Register of Historic Places in 2011.

The former Daniel Saunders School is a historic school building at 243 S. Broadway in Lawrence, Massachusetts. The two story Classical Revival building was built in 1931, replacing a previous school building on the same site that was destroyed by fire. It is faced in yellow Flemish brick, trimmed with cast stone, over a concrete block frame. The main entrance is in a slightly projecting bay that extends the full height of the building, topped by a triangular pediment and flanked by pilasters. The side ends of the building also have slightly projecting central bays, with round arch windows on the second floor and doorways topped by pedimented hoods with scrolled brackets.

Bourne Town Hall is the town hall of Bourne, Massachusetts. It is located at 24 Perry Road in the Buzzards Bay section of the town. The two story Classical Revival brick building was built in 1914 to a design by architect James Purdon, and is the town's first and only purpose-built town hall. It was listed on the National Register of Historic Places in 2013.

The Town Hall of Sandwich, New Hampshire, is located at 8 Maple Street in the village of Center Sandwich. Built in 1913, it is a handsome example of Colonial Revival architecture, and has been a prominent focal point of the town's civic and social life since its construction. The building was listed on the National Register of Historic Places in 1980.

The Lower Corner Historic District encompasses a small village center in the town of Sandwich, New Hampshire. Lower Corner is a rural village that is strung along New Hampshire Route 109 on either side of its junction with School House Road, about one mile from the main village of Center Sandwich. The village was developed relatively early in Sandwich's history, although its oldest buildings now date to the early 19th century. There are 25 contributing structures, mostly residences. There are two buildings built as stores, including one of brick; all the other buildings are wood frame. The district was listed on the National Register of Historic Places in 1986.

The Agricultural and Technical College of North Carolina Historic District is 10.1-acre (41,000 m2) historic district along the western boundary of the campus of North Carolina Agricultural and Technical State University in Greensboro, North Carolina. The area includes five historical Colonial Revival, Classical Revival style buildings. Some significant structures are among those located within the Historic District include the James B. Dudley Memorial Building and Harrison Auditorium. The district has been listed on the National Register of Historic Places since October 20, 1988.

The Old Brewer High School is a historic school building at 5 Somerset Street in Brewer, Maine. Built in 1925-26, this Art Deco building was built to meet the ideals of the time for what a high school should be. The building was listed on the National Register of Historic Places in 2014.

The Old Waterville High School, also known historically as the Gilman Street School, is a former school building at 21 Gilman Street in Waterville, Maine. Opened in 1912 and enlarged in the 1930s with Works Progress Administration funding, it is locally distinctive for its Collegiate Gothic and Art Deco architecture, and for its importance to the city's education system. The building, now converted to residences, was listed on the National Register of Historic Places in 2010.

The Old West Haven High School is a historic former school building at 278 Main Street in West Haven, Connecticut. Built in 1926 during a period of rapid population growth, it served the city as a high school and then junior high school until 1983. It was designed by New Haven architect Roy Foote, and is a prominent local example of Classical Revival architecture. It was listed on the National Register of Historic Places. It now houses residences.

The Cataumet Schoolhouse is a historic school building at 1200 County Road in Bourne, Massachusetts. Built in 1894, it served the town as a schoolhouse until 1934, and then as a community center until 1960. It is a well-preserved example of a 19th-century one-room schoolhouse, and was listed on the National Register of Historic Places in 2019.























