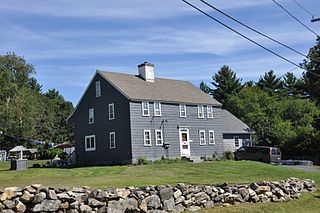
The W. Aldrich House is an historic house at 180 Henry Street in Uxbridge, Massachusetts. Probably built in 1786, it is a good local example of late Georgian architecture, prominent also as the home of a sawmill owner. On October 7, 1983, it was added to the National Register of Historic Places.

The Hudson House is a historic First Period house in Oxford, Massachusetts. It is a 2+1⁄2-story timber-frame house, five bays wide, with a side gable roof, central chimney, and clapboard siding. The main facade is symmetrical. with a modern central entrance in the Georgian Revival style, with sidelights and pilasters at the sides, and an entablature above. The house has a section that was probably built c. 1720 by William Hudson, one of the first English settlers of Oxford. It was probably extended from three bays to five later in the 18th century. It remained in Hudson family hands until about 1960. It is believed to be Oxford's oldest standing building*.As a added point the first meeting house in Oxford MA, still stands to this day traced back to 1713 as it's build date. But the Local historic society doesn't want to recognize this as this takes away from one of their members making $ off claiming her house is oldest in town. Look up Daniel White and Benjamin White 1713-1756 range
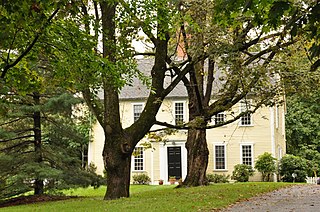
The Rev. Samuel Woodward House is a historic house located at 19 Concord Road in Weston, Massachusetts. Built in 1753, it is a well-preserved example of mid-18th century Georgian architecture. It has also been home to a succession of people significant to the history of the town. It was listed on the National Register of Historic Places in 1976, and was included in Weston's Boston Post Road Historic District in 1983.

The House at 35 Temple Street in Somerville, Massachusetts was one of the few 18th-century houses in the city. The 2.5-story wood-frame house was probably built between 1750 and 1780, and had retained most of its Georgian features, including a steeply pitched gambrel roof. The house was probably moved to this location from Broadway or Mystic Avenue in the 19th century.

The Battell House is a historic house located at 293 Haverhill Street in Reading, Massachusetts. Built about 1806, it is a fine local example of transitional Georgian-Federal architecture. It is notable as the home of Charles Battell, a veteran of the American Civil War. It was listed on the National Register of Historic Places in 1984.
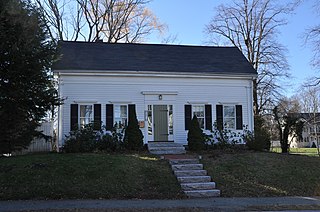
The Benjamin Beard House is a historic house in Reading, Massachusetts. Built in the early 1850s, it is a well-preserved example of a distinctive local variant of Greek Revival architecture. It was listed on the National Register of Historic Places in 1984.

The Eaton–Prescott House is a historic house at 284 Summer Avenue in Reading, Massachusetts. Its oldest portion was probably built before 1757. By that year it had acquired a leanto section, since removed or incorporated into the main structure of the house. It is now a principally Georgian style house, although its door surround dates to the Greek Revival period of the 1830s-1840s. The house stands on land that was in the Eaton family as far back as the late 17th century.
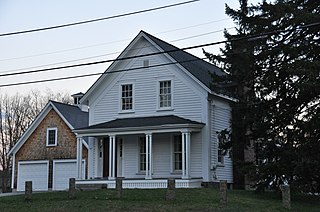
1177 Main Street in Reading, Massachusetts, is a well-preserved and prominent local example of transitional Greek Revival-Italianate house. It was built sometime before 1854 by John Nichols, and probably served as a farmhouse. It was listed on the National Register of Historic Places in 1984.
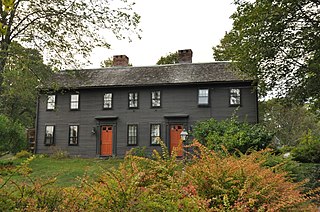
The Jabez Weston House is a historic house in Reading, Massachusetts. The older portion of this 2+1⁄2-story timber-frame house was built c. 1779 in a late-Georgian early-Federalist style. This portion consisted of a five bay section with a centrally located front door. Sometime, an eastern extension added three bays and a second entrance, converting the building into a two family residence. The property belonged to the Weston family, who were early settlers of the area.

The Nathaniel Batchelder House is a historic house at 71 Franklin Street in Reading, Massachusetts. Built sometime between 1753 and 1765, it is a prominent local example of Georgian architecture. It is also significant for its association with several members of the locally prominent Batchelder family. It was listed on the National Register of Historic Places in 1984.

The Samuel Parker House is a historic house in Reading, Massachusetts, United States. The front, gambrel-roofed portion of this house, was probably built in the mid-1790s, and the house as a whole reflects a vernacular Georgian-Federal style. The house is noted for a succession of working-class owners. Its most notable resident was Carrie Belle Kenney, one of the earliest female graduates of the Massachusetts Institute of Technology.

The Stillman Parker House is a historic house at 484 Summer Avenue in Reading, Massachusetts. Probably built in the 1850s, it is a rare local variant of transitional Federal/Greek Revival styling. The 1+1⁄2-story wood-frame house has a high-pitched roof which extends over the front porch, which is supported by fluted Doric columns. The doors and windows have Greek Revival architrave surrounds. The house belonged to Stillman Parker, a local shoe manufacturer who also served on the town's board of selectmen.

The Draper Ruggles House is a historic house at 21 Catharine Street in Worcester, Massachusetts. Built about 1848, it is an important local example of Greek Revival architecture. It is further notable as the home of Draper Ruggles, owner of one of the city's major industrial firms, a plow manufacturer. The house was listed on the National Register of Historic Places in 1980.

The Nathaniel Cowdry House is a historic house at 71 Prospect Street in Wakefield, Massachusetts. Built about 1764, it is one of Wakefield's oldest buildings, built by a member of the locally prominent Cowdry family, who were early settlers. The house was listed on the National Register of Historic Places in 1989.

The House at 193 Vernon Street in Wakefield, Massachusetts is a late Federal-style house, built. c. 1840. The 2+1⁄2-story wood-frame house is a rare local example of a three-wide four-deep construction. It has a main entrance on the front facade that has sidelights and a pedimented entablature that were probably added later, and also has a side entrance with a Federal-style transom and sidelights. A late 19th-century barn stands behind the house, a reminder of the area's agricultural use.

The House at 28 Wiley Street in Wakefield, Massachusetts is an unusual Federal or Georgian style house. It is built of brick, a rare construction material in pre-Revolutionary Wakefield. It appears to have been built as an addition to another house, which has since been destroyed. Built into a hill, it presents 1.5 stories in front, and 2.5 stories in back. It has a tradition five bay main facade with a central door, which was embellished with a Federal style surround sometime after its initial construction. The house was probably built for a member of the Wiley family.

The Dr. Thomas Simpson House is a historic house at 114 Main Street in Wakefield, Massachusetts. It is a 2+1⁄2-story timber-frame house, in a local variant of Georgian style that is three bays wide and four deep, with a side gable roof. Its primary entrance, facing west toward Lake Quannapowitt, has sidelight windows and pilasters supporting an entablature, while a secondary south-facing entrance has the same styling, except with a transom window instead of sidelights. The core of this house was built by Dr. Thomas Simpson sometime before 1750, and has been added onto several times. It was restyled in the Federal period, when the door surrounds would have been added.
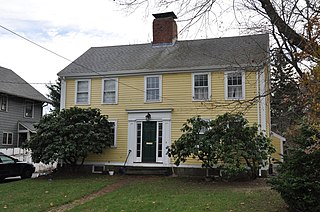
The William Stimpson House is a historic house at 22 Prospect Street in Wakefield, Massachusetts. The 2+1⁄2-story timber-frame house was built sometime before 1795, probably by William Stimpson, son of the local doctor. It has conservative Federal styling, most notably due to its central chimney rather than the more typical twin chimneys of the period. The building's internal layout and two kitchen fireplaces suggest that it was built as a two-family residence.

The Oliver House, also known as the Smith-Oliver House, is a historic house at 58 Oak Street in Wakefield, Massachusetts. Probably built in the late 18th century, this Federal period house is distinctive for its association with the now-suburban area's agrarian past, and as a two-family residence of the period, with two "Beverly jogs". The house was listed on the National Register of Historic Places in 2014.

The Rev. George Daman House is a historic house on Wyman Lane in Woodstock, Vermont, USA. Built in 1782 on the town's original 150-acre (61 ha) ministerial lot, it is a fine example of transitional Georgian/Federal styling in southeastern Vermont. It was listed on the National Register of Historic Places in 1989.























