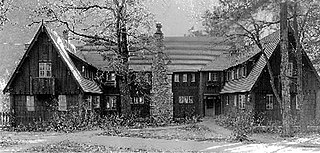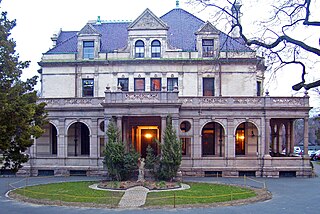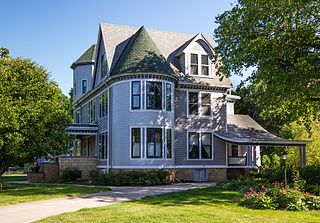
Chana School is a Registered Historic Place in Ogle County, Illinois, in the county seat of Oregon, Illinois. One of six Oregon sites listed on the Register, the school is an oddly shaped, two-room schoolhouse which has been moved from its original location. Chana School joined the Register in 2005 as an education museum.

The Rangers' Club is a building in Yosemite Valley in Yosemite National Park that was donated by the independently wealthy first director of the National Park Service, Stephen Tyng Mather. He intended it to be used by the newly hired park rangers who were taking over from the departing army troops. He specifically intended it to blend into the natural environment. Its use of rustic stylings was part of a trend to the use of rustic design and natural materials in Park Service buildings until the 1940s.

Kenworthy Hall, also known as the Carlisle-Martin House, Carlisle Hall and Edward Kenworthy Carlisle House, is a plantation house located on the north side of Alabama Highway 14, two miles west of the Marion courthouse square. It was built from 1858 to 1860 and is one of the best preserved examples of Richard Upjohn's distinctive asymmetrical Italian villa style. It is the only surviving residential example of Upjohn's Italian villa style that was especially designed to suit the Southern climate and the plantation lifestyle. It has a massive four-story tower, windows of variable size and shape with brownstone trim, and a distinctly Southern division of family and public spaces. The building was designed and constructed for Edward Kenworthy Carlisle as his primary family residence and the centerpiece of his 440-acre (1.8 km2) estate. It, along with some of its surrounding ancillary structures, was declared a National Historic Landmark in 2004. The house and a purported ghost are featured as a short story in Kathryn Tucker Windham's 13 Alabama Ghosts and Jeffrey.

The Frank J. Baker House is a 4,800-square-foot Prairie School style house located at 507 Lake Avenue in Wilmette, Illinois. The house, which was designed by Frank Lloyd Wright, was built in 1909, and features five bedrooms, three and a half bathrooms, and three fireplaces. At this point in his career, Wright was experimenting with two-story construction and the T-shaped floor plan. This building was part of a series of T-shaped floor planned buildings designed by Wright, similar in design to Wright's Isabel Roberts House. This home also perfectly embodies Wright's use of the Prairie Style through the use of strong horizontal orientation, a low hanging roof, and deeply expressed overhangs. The house's two-story living room features a brick fireplace, a sloped ceiling, and leaded glass windows along the north wall; it is one of the few remaining two-story interiors with the T-shaped floor plan designed by Wright.

Estherwood is a late 19th-century mansion located on the campus of The Masters School in Dobbs Ferry, New York, United States. It was the home of industrial tycoon James Jennings McComb, who supported Masters financially in its early years when his daughters attended. The house's octagonal library was the first section built. It had been attached to McComb's previous home, but he had felt it deserved a house more in keeping with its style and so had architect Albert Buchman design Estherwood built around it.

The Scribner House is located on Roe Avenue in Cornwall, New York, United States. It was built in 1910 as the main house for the summer estate of New York City publishing executive Charles Scribner II, one of Charles Scribner's Sons.

The United States Post Office and Court House is a courthouse of the United States District Court for the Eastern District of Kentucky located in Lexington, Kentucky. Built in 1934, it was listed on the National Register of Historic Places in 1999.

The N. P. Smith Pioneer Hardware Store is a historic commercial building in Bend, Oregon, United States. The structure was built in 1909 by Nichols P. Smith, a Bend businessman. The two-story building originally housed a hardware business on the ground floor with family quarters on the second floor. The building is located on the Northwest Wall Street in downtown Bend. It has been in continuous use as a commercial building since it first opened. Today, the Smith Hardware Store is the only wood-frame structure that remains in downtown Bend. Because of its importance to the history of Bend, the Smith Pioneer Hardware Store is listed on the National Register of Historic Places.

The Le Roy House and Union Free School are located on East Main Street in Le Roy, New York, United States. The house is a stucco-faced stone building in the Greek Revival architectural style. It was originally a land office, expanded in two stages during the 19th century by its builder, Jacob Le Roy, an early settler for whom the village is named. In the rear of the property is the village's first schoolhouse, a stone building from the end of the 19th century.

The Edward Salyer House is located on South Middletown Road in Pearl River, New York, United States. It is a wood frame house built in the 1760s.

The Richard Austin House is located on Croton Avenue in the village of Ossining, New York, United States. It is a wood frame structure dating to the 1870s. In 1989 it was added to the National Register of Historic Places.

The Isaac Young House is an historic wood frame house on Pinesbridge Road in New Castle, New York, United States. It was built about 1872 in the Second Empire style. Its owner, Isaac Young, was a descendant of early settlers in the area. He chose the Second Empire style, more commonly found in cities and villages than on farms, possibly as a way of demonstrating his affluence. The present structure appears to incorporate parts of a vernacular late 18th-century farmhouse, leaving several anomalies in the current house as a result. The house's position atop a low hill would have, in its time, given it a commanding view of the region, including the Hudson River and New York City's skyline.

The Phebe Seaman House is located in the Byram section of Greenwich, Connecticut. It was built in 1794 and is one of the oldest structures in Byram. It is also believed to be the Seth Mead homestead possibly.

The Lewis G. Kline House is a historic house located at 308 Nw 8th Street in Corvallis, Oregon.

Bennington No. 4, also known as the Bennington School, is a one-room schoolhouse near Waterloo, Iowa. Built in 1911, it served four sections which provided as many as thirty or more students for first through eighth grades. Students in higher grades attended Waterloo East High School. The school served the predominantly German-American community until 1955 when it was closed. While it was open, the school also served as a community center. In 1958 the vacant building was sold to the local Sage family, whose members had attended and taught at the school. Restoration work took place through the 1990s.

The Kineo Cottage Row Historic District encompasses a collection of seven summer resort cottages on the Mount Kineo peninsula, which juts into Moosehead Lake in the central Maine. The cottages were built between 1900 and 1912 as part of the Mount Kineo resort complex, one of interior Maine's most successful summer resorts of the early 20th century, and are its only major surviving component. The cottages were listed on the National Register of Historic Places in 2004.
The Norton's Corner School is a historic one-room schoolhouse at 2373 Elliotsville Road in Willimantic, Maine. Built about 1882, it was one of the small town's first public buildings, a role it continues to serve as it now houses the public library. The building was listed on the National Register of Historic Places in 1996.

The William Frederick Holmes House, also known as Theosa, is a historic Queen Anne-style house in McComb, Mississippi. It was listed on the U.S. National Register of Historic Places in 2004. Theosa received her name from the present owner in the year 2000. The owner reports that after trying for several years to find a name to fit the old house, the owner finally found the name Theosa and thought it suited her very nicely.

The Wendell P. and Harriet Rounds Robbins House is a private house located at 680 Pipestone Street in Benton Harbor, Michigan. It was listed on the National Register of Historic Places in 2007.

The Floyd R. Mechem House is a single-family home located at 1402 Hill Street in Ann Arbor, Michigan. It was listed on the National Register of Historic Places in 1999.



























